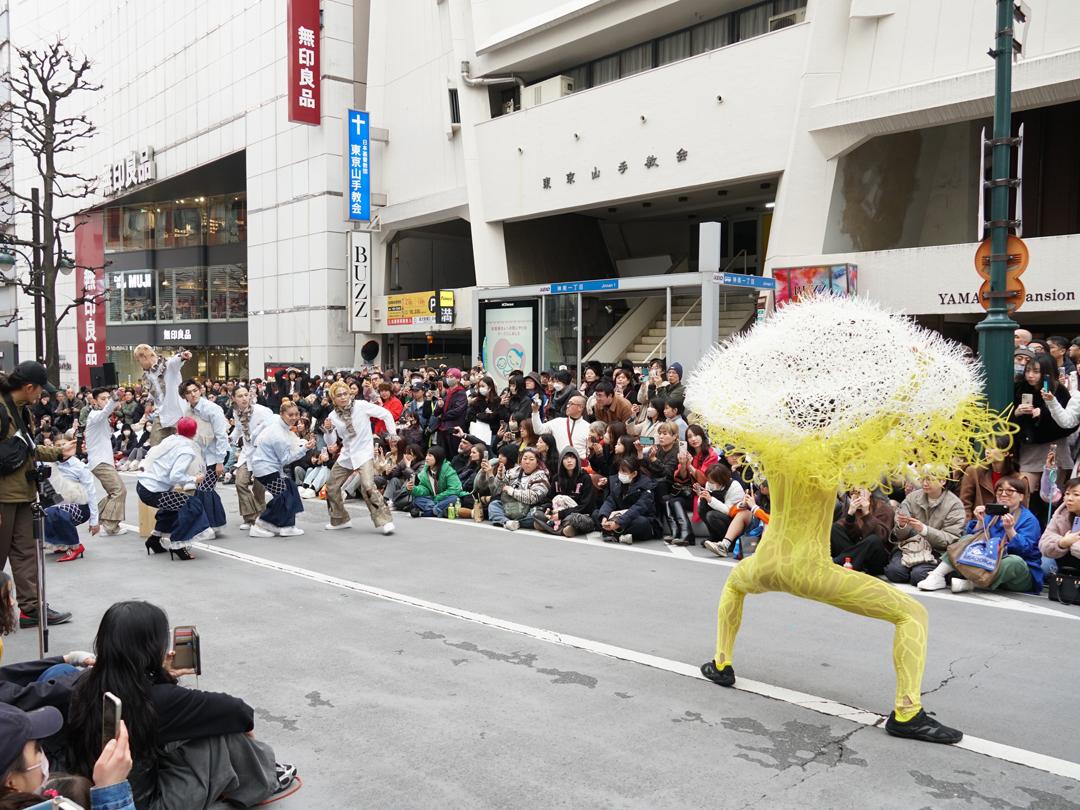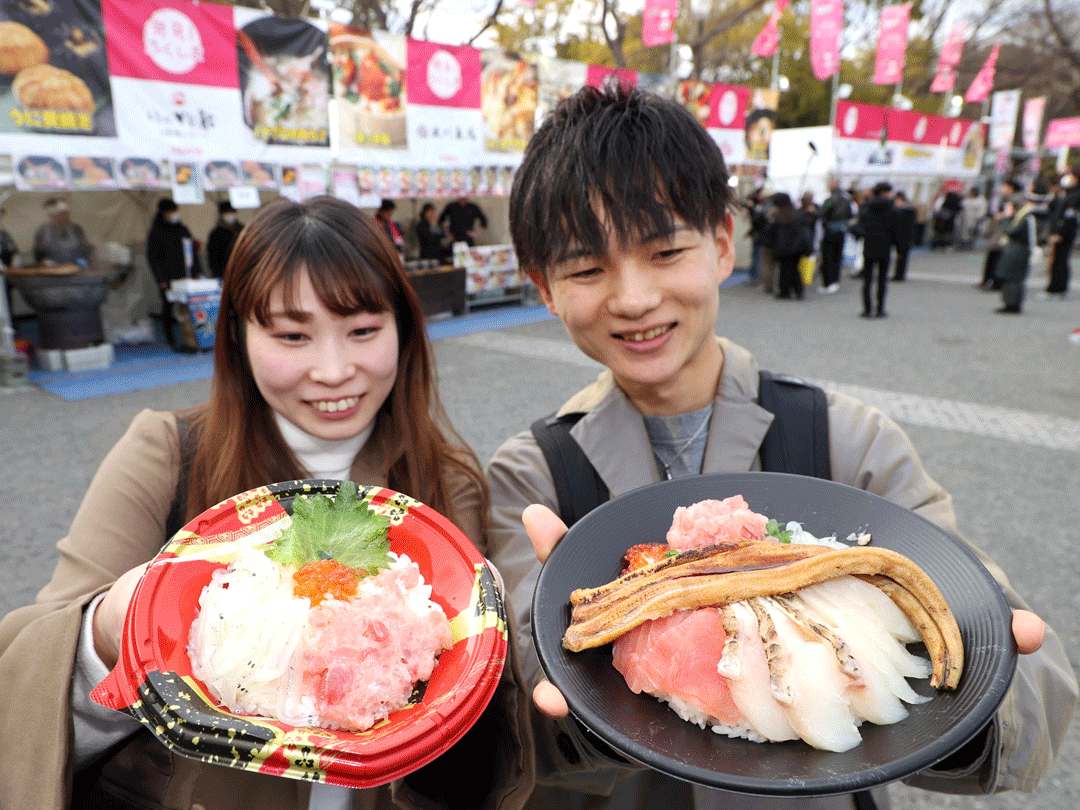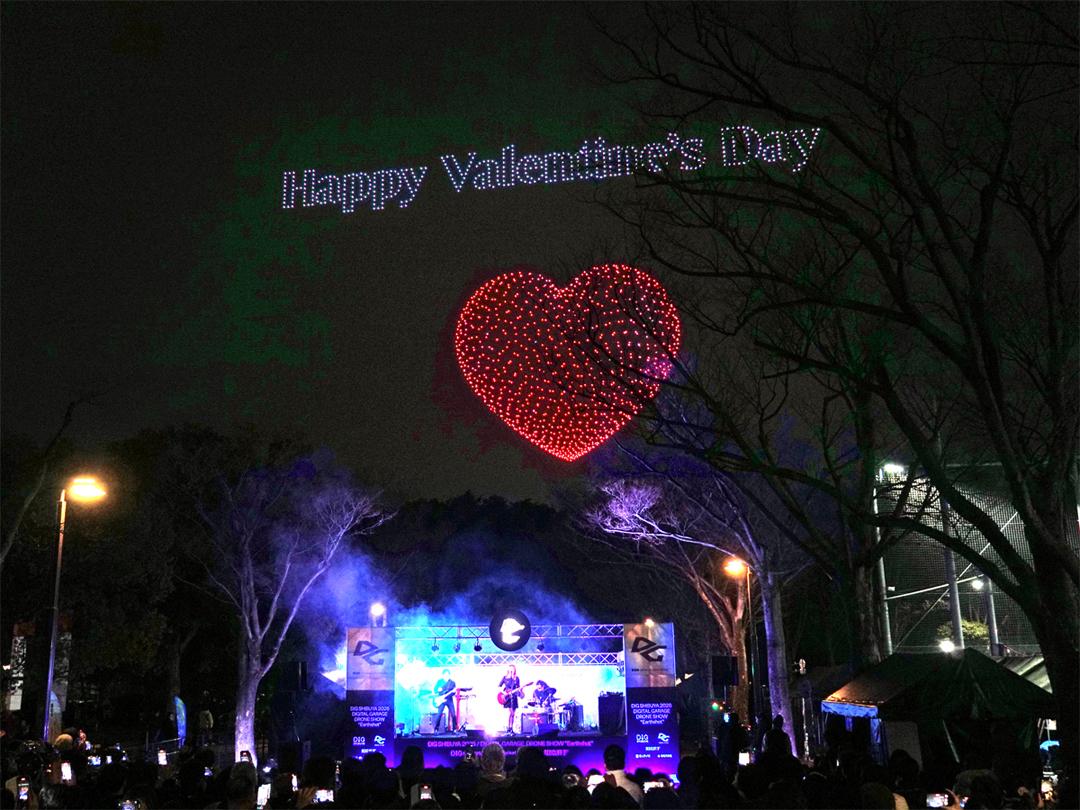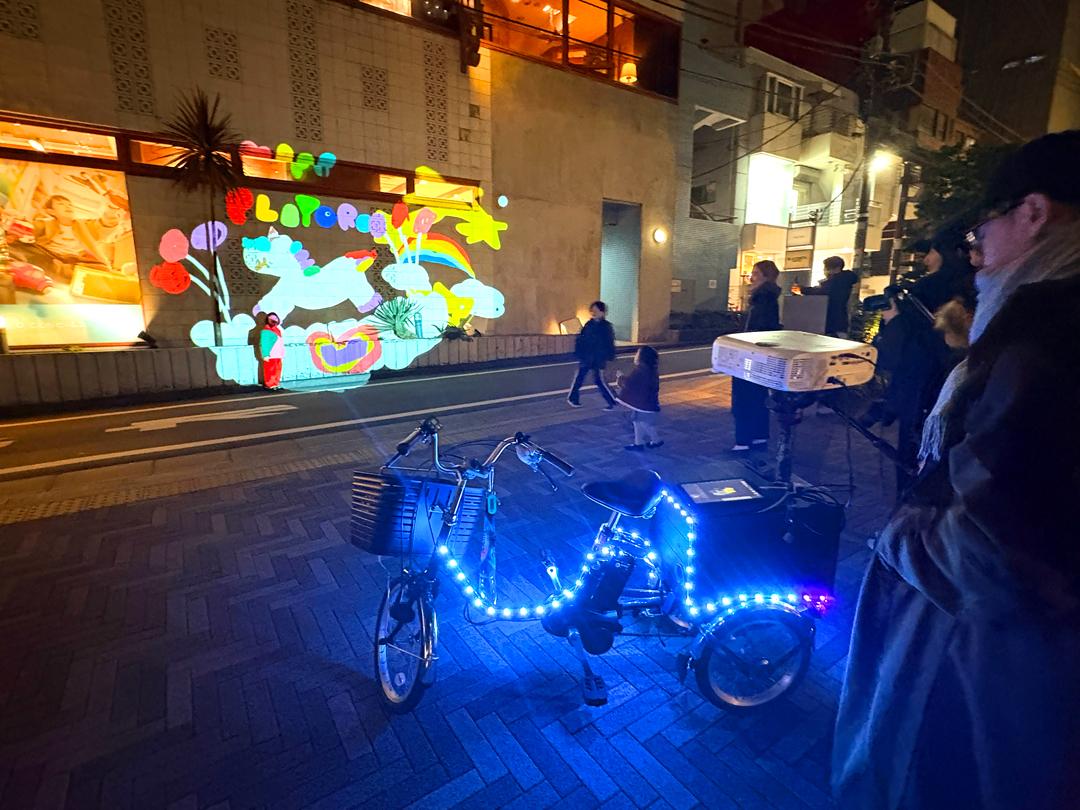SHIBUY.A. × WATCH
Shibuya redevelopment enters final chapter, complete picture revealed for completion in 2034
2025-05-10
Shibuya Station is currently undergoing a once-in-a-century large-scale redevelopment project. In 2000, TOKYU TOYOKO LINE and Tokyo Metro Co.,Ltd. FUKU-TOSHIN LINE were decided to operate through-running services, and in April 2012, Shibuya Hikarie (the former site of the Tokyu Bunka Kaikan) was opened directly above the Toyoko Line Shibuya Station, which had been moved underground. This marked the start of the redevelopment project, which has since accelerated. In September 2018, SHIBUYA STREAM (the former Toyoko Line track site), Shibuya Fukuras (the former Tokyu Plaza Shibuya site) was completed, followed by SHIBUYA SCRAMBLE SQUARE East Tower (the former Toyoko Line station building site) in October 2019. Furthermore, Shibuya Sakura Stage (Sakuragaokacho) will be fully opened in July 2024, greatly changing the landscape around Shibuya Station.
Initially, the entire redevelopment was scheduled to be completed in fiscal year 2027, but due to changes in the development plan and construction start schedule, it has been revealed that all construction will not be completed until fiscal year 2034, nine years later. The once-in-a-century renovation of Shibuya Station will finally be completed in fiscal year 2034, more than 30 years after the decision to implement mutual through service was made.
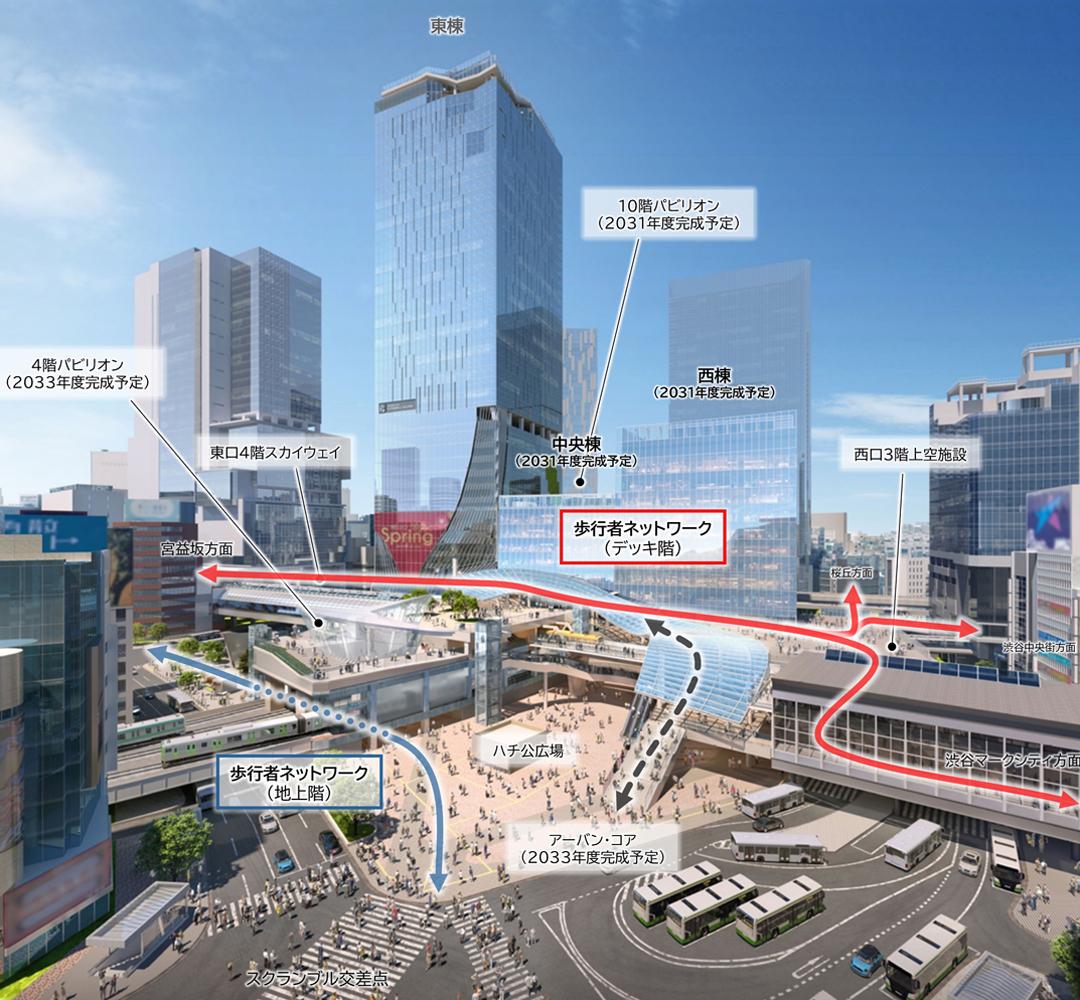
View from the scramble intersection after redevelopment is complete (network diagram)
In the future, construction work is scheduled to proceed in sequence toward the finale of SHIBUYA SCRAMBLE SQUARE Phase II (Central Tower and West Tower)," the opening of the "4th Floor East Exit Skyway," an aerial corridor directly above Shibuya Station on the Ginza GINZA LINE, and the development of Hachiko Square. With the specific plans announced by the three parties in charge of development, Tokyu, East Japan Railway Company (JR East), and Tokyo Metro Co.,Ltd. Metro, for the second half of the construction work toward the "final chapter," we will take a look at the future redevelopment schedule in chronological order.
In fiscal year 2030, construction of pedestrian routes connecting the east and west sides, such as skyways, will be completed.
The area around Shibuya Station is a complex intersection of railways, main roads, and even slopes with differences in elevation, making it far from a comfortable environment for pedestrians. The ongoing Shibuya Station redevelopment project not only involves the construction of the station building, but also includes improvements to station facilities such as passageways, ticket gates, and stairs, as well as the main structures that support the station's functions. One of the most important goals of the redevelopment project is to develop a multi-layered pedestrian network that connects Miyamasuzaka and Dogenzaka, which are separated by the JR line and Meiji Dori, from the air and on the ground. In fiscal 2030, the Shibuya Station improvement project, which has been underway for many years, will finally be completed, and the station will take on a new look.
Futuristic aerial corridor "Skyway" to open
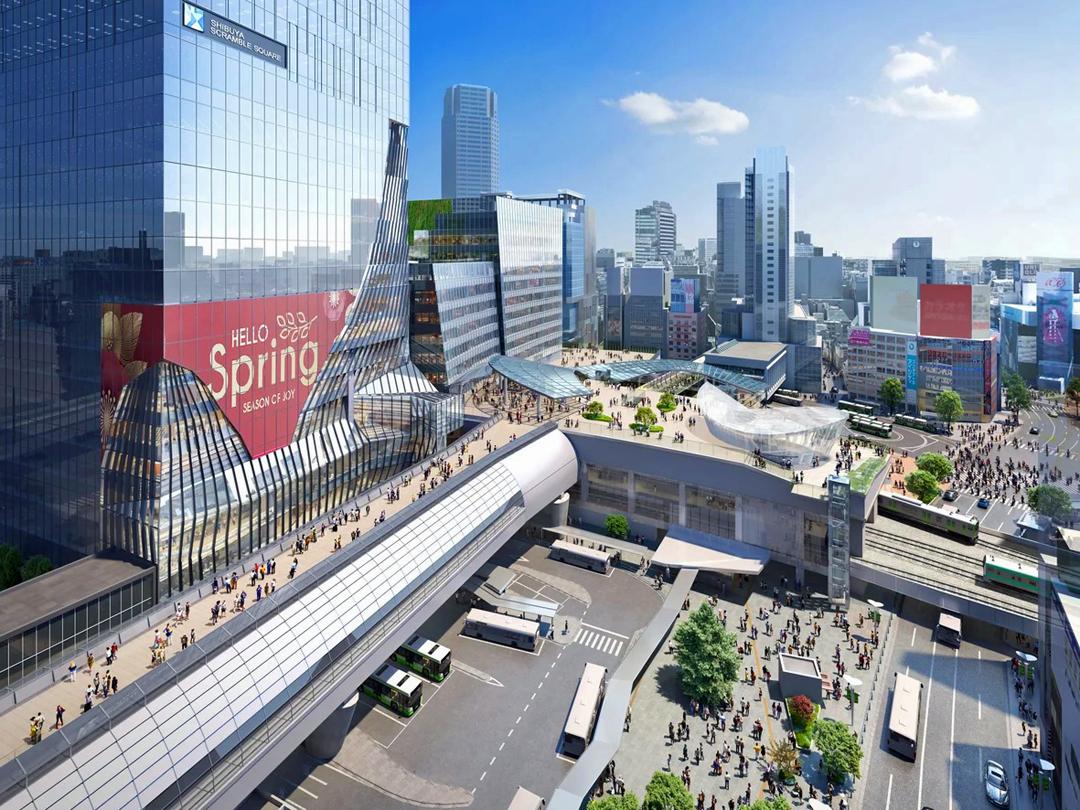
The "4th Floor East Exit Skyway (tentative name)" directly above Shibuya Station on GINZA LINE. An aerial corridor stretching east-west from Shibuya Hikarie to SHIBUYA MARKCITY (view from Miyamasuzaka intersection)
First, at the aerial level, in addition to the construction of the 3rd floor concourse for the JR Line and Tokyo Metro Co.,Ltd. GINZA LINE, the "4th Floor East Exit Skyway (tentative name)" will be constructed directly above GINZA LINE Shibuya Station. The skyway will connect the Hikarie Deck on the 4th floor of Shibuya Hikarie to the rooftop of GINZA LINE Shibuya Station, and an aerial corridor linking the east and west sides of JR Shibuya Station will be opened. In addition to connecting to the central building SHIBUYA SCRAMBLE SQUARE (4th floor) through the skyway, it will also enable smooth travel to the direction of SHIBUYA MARKCITY (Keio Shibuya Station). From the top of the skyway, a panoramic view can be enjoyed all the way to Shinjuku and Ebisu, and it is expected to become a new spot that symbolizes Shibuya, along with the observation facility "SHIBUYA SKY" in the east building.
An image of the Skyway after it begins operation (video provided by Tokyu Corporation, Shibuya Station Area Management, and the Urban Revitalization Promotion Committee)
Development of "West Exit 3rd Floor Airspace Facility" connecting the north and south
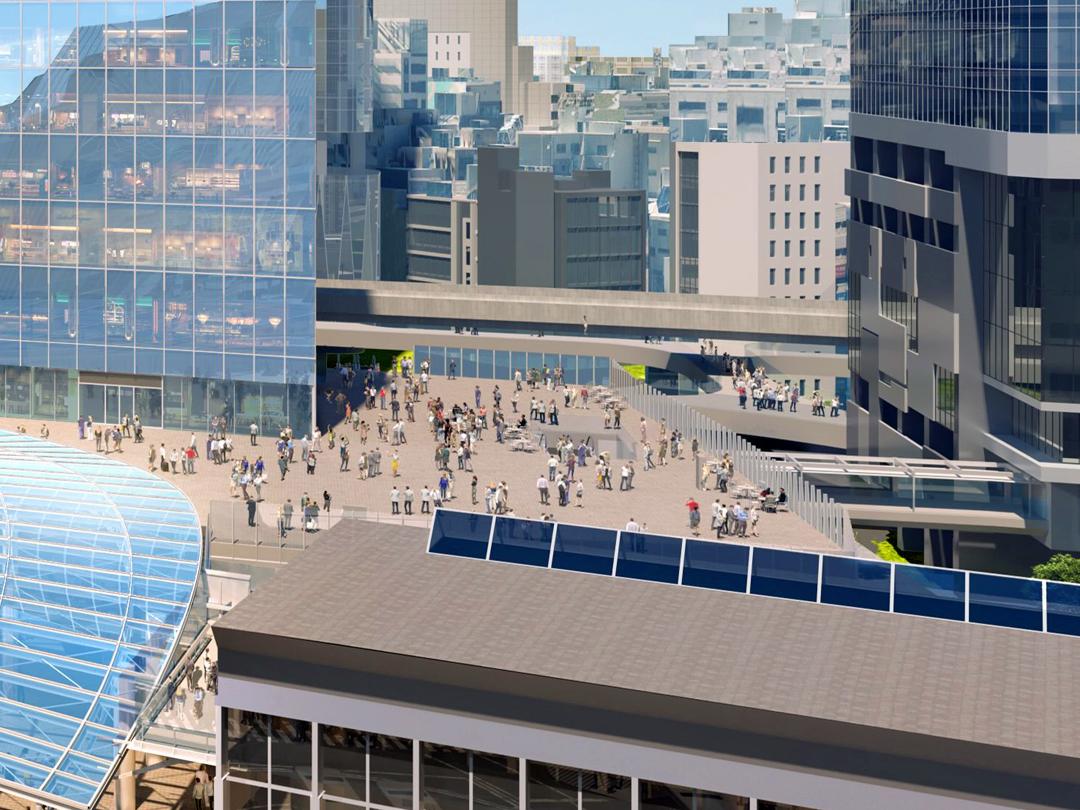
An image of the pedestrian deck "West Exit 3rd Floor Aerial Facility (tentative name)" to be constructed in front of the west side of the 3rd floor of the "SHIBUYA SCRAMBLE SQUARE West Building"
Additionally, a 3,000 square meter pedestrian deck called the West Exit 3rd Floor Airspace Facility (tentative name) will be constructed on the front of the west side of the 3rd floor of the "SHIBUYA SCRAMBLE SQUARE West Tower," which is planned to be built opposite Shibuya Fukuras.
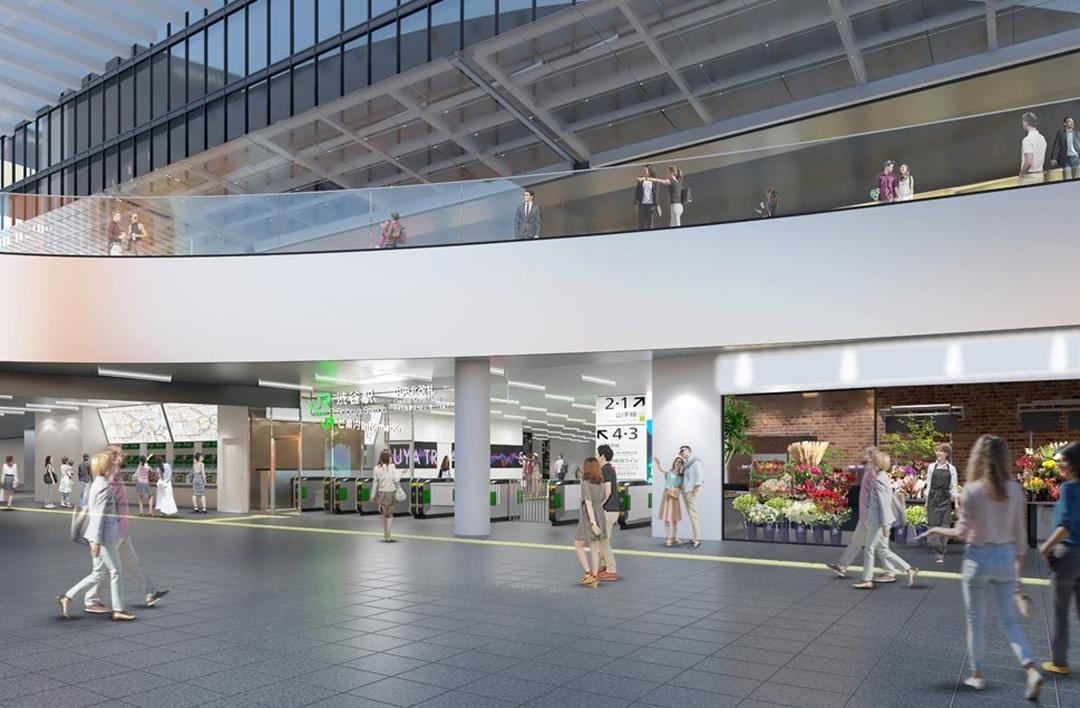
Image of the concourse in front of the ticket gates on the third floor
The third floor will also feature a new JR Shibuya Station ticket gate, making it easier to travel north and south from the ticket gate to Shibuya Chuo-gai and Sakuragaoka via the deck. The facility will be designed by Naito Hiroshi Architects, led by architect Naito Hiroshi, who is the chair of the Shibuya Station Central District Design Council and was also responsible for the design of GINZA LINE Shibuya Station.
Two wide "east-west free passages" will be constructed
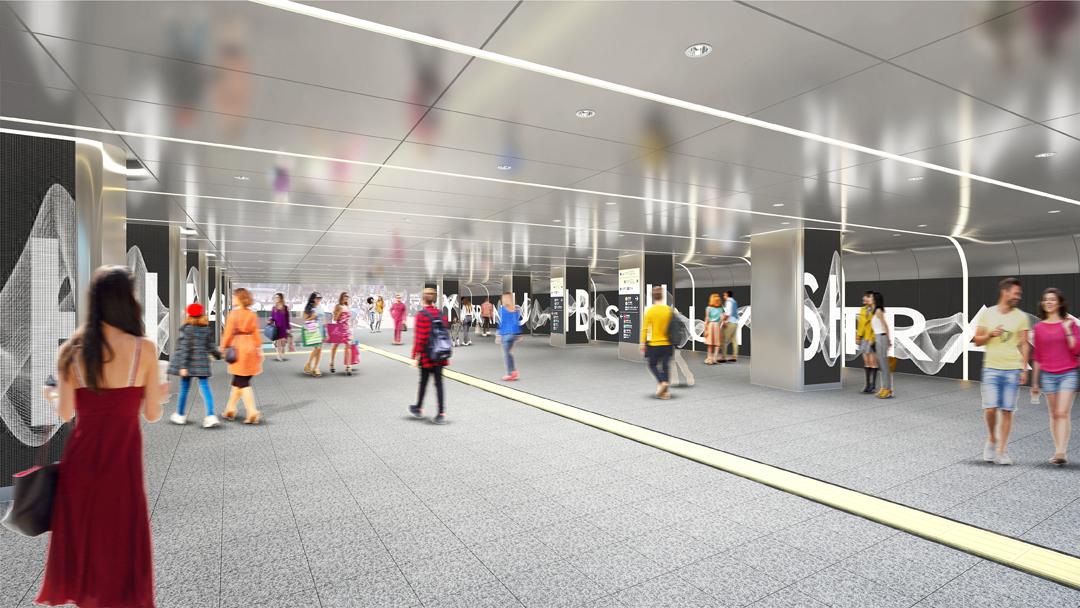
An image of the east-west free passage. The construction of a spacious passageway with a width of over 20m will ease congestion during rush hour and other times.
Meanwhile, at ground level, two "east-west free passages" will be constructed, each with a maximum width of 22m in front of the JR Hachiko ticket gate and a maximum width of 23m in front of the JR South ticket gate, allowing smooth movement from east to west. This will greatly improve access to the Miyamasuzaka area (east side) and Dogenzaka area (west side), and also alleviate the congestion that has been a long-standing issue at Shibuya Station. For tourists as well as those who commute to work or school every day, this will create a highly convenient, open, and easy-to-understand station space.
The development of these aerial (pedestrian decks) and ground-level (wide east-west free passageways) will create SHIBUYA SCRAMBLE SQUARE that will allow smooth movement between Miyamasuzaka (east side) and Dogenzaka (west side) from both the upper and lower levels, with Shibuya Scramble Square at its center.
SHIBUYA SCRAMBLE SQUARE Central and West Towers to be completed in 2031
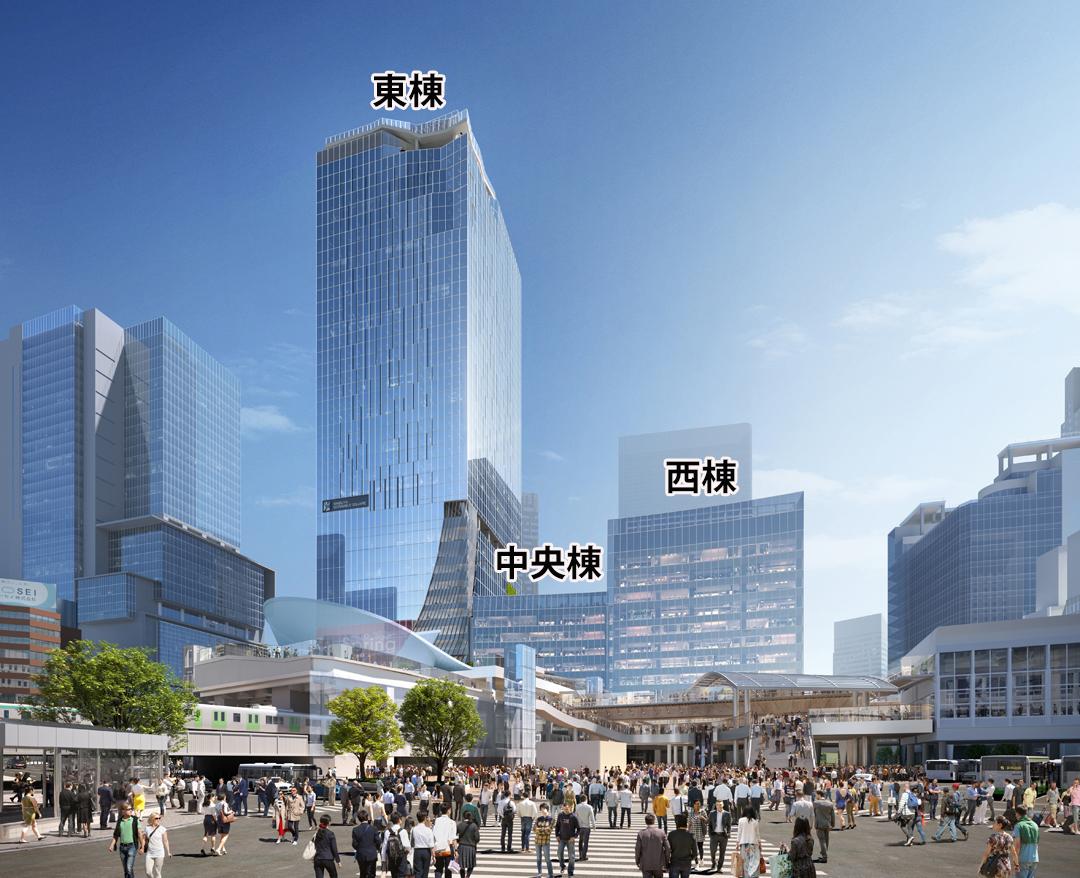
The view of the area in front of the station after the redevelopment is complete. The three buildings of SHIBUYA SCRAMBLE SQUARE will become the "new face of Shibuya" (view from the scramble crossing).
SHIBUYA SCRAMBLE SQUARE Phase II (Central Tower and West Tower) will be completed in fiscal year 2031. Combined with the East Tower, which opened in November 2019, the commercial floors are expected to be a large-scale commercial facility with a maximum sales area of approximately 6,000 square meters per floor.
Furthermore, the 10th floor rooftop of the "Central Tower" will house the "10th Floor Pavilion (tentative name)," a facility that will provide international cultural exchange experiences in cooperation with embassies and other organizations. The facility will offer a panoramic view of both the Shibuya Scramble Crossing and the Hachiko Square landscape, symbolized by the large screen, as well as the Shinjuku area. The design of the "10th Floor Pavilion" will be handled by SANAA, an internationally acclaimed architectural unit that has won the Pritzker Prize.
Five plaza spaces, including "Hachiko Square," will be developed in fiscal 2034.
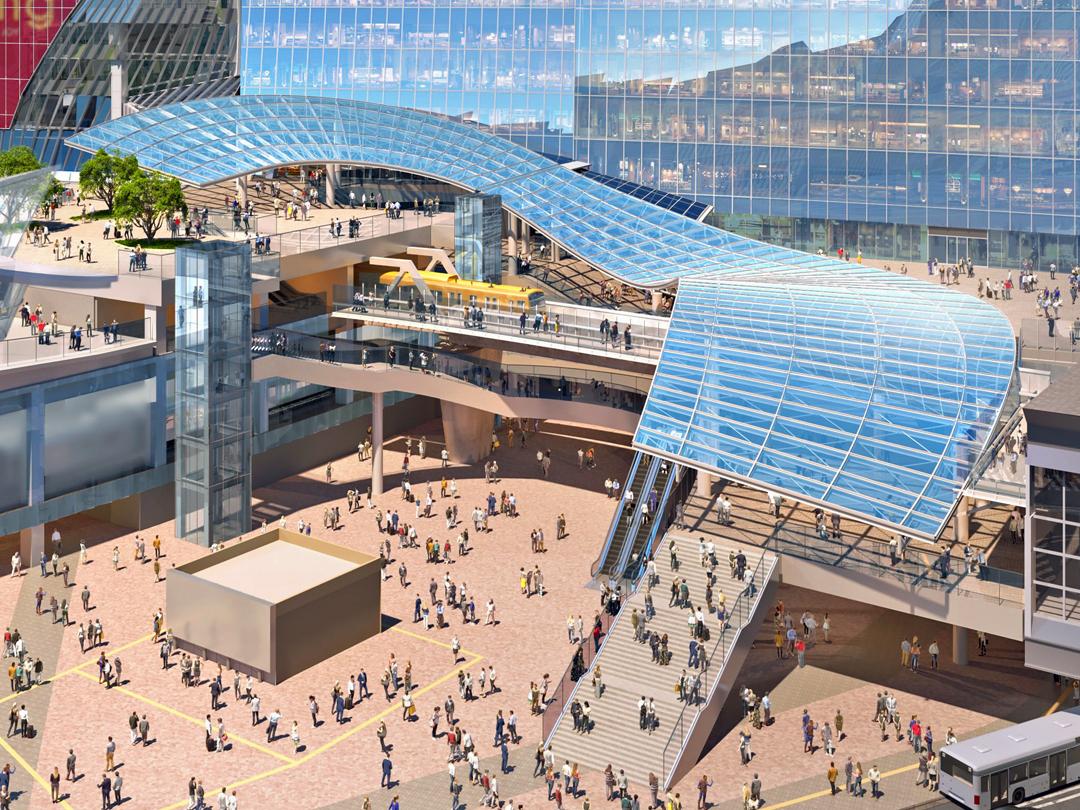
The "Urban Core" to be developed at Hachiko Square. It will facilitate smooth vertical movement from the 4th floor, which connects to the Skyway, to Hachiko Square (ground level).
After the Central and West Buildings are completed, in 2033, the 4th Floor Pavilion (tentative name), a facility where visitors can experience content that utilizes cutting-edge technology, and the Urban Core, a vertical movement space aimed at improving the pedestrian network connecting the 4th floor of the Central Building with Hachiko Square (ground level), will be constructed on the 4th floor of the Central Building.
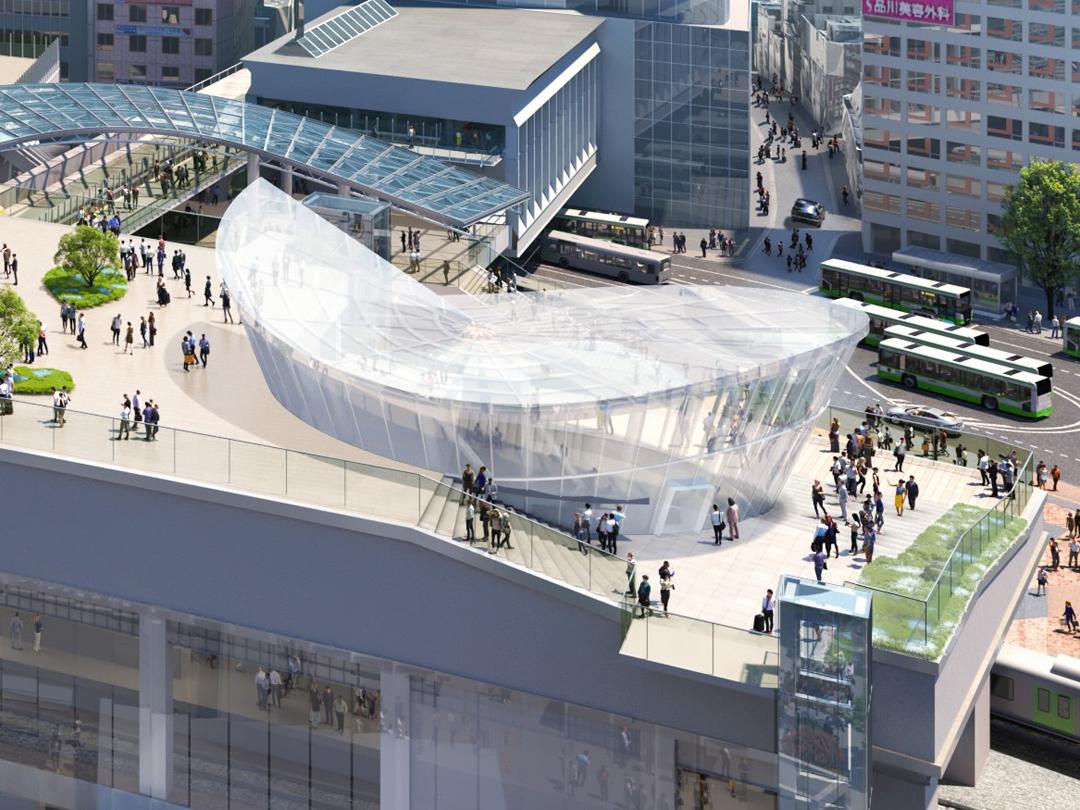
Image of the "4th floor pavilion" that will serve as a base for disseminating cutting-edge technology
The 4th floor pavilion will be located directly above the JR YAMANOTE LINE and SAIKYO LINE, with a close-up view of the Shibuya Scramble Crossing. The facility aims to be a new symbol of Shibuya as a base for cutting-edge technology. The design will be handled by Kengo Kuma & Associates, who also designed the lower floors of SHIBUYA SCRAMBLE SQUARE East Tower.
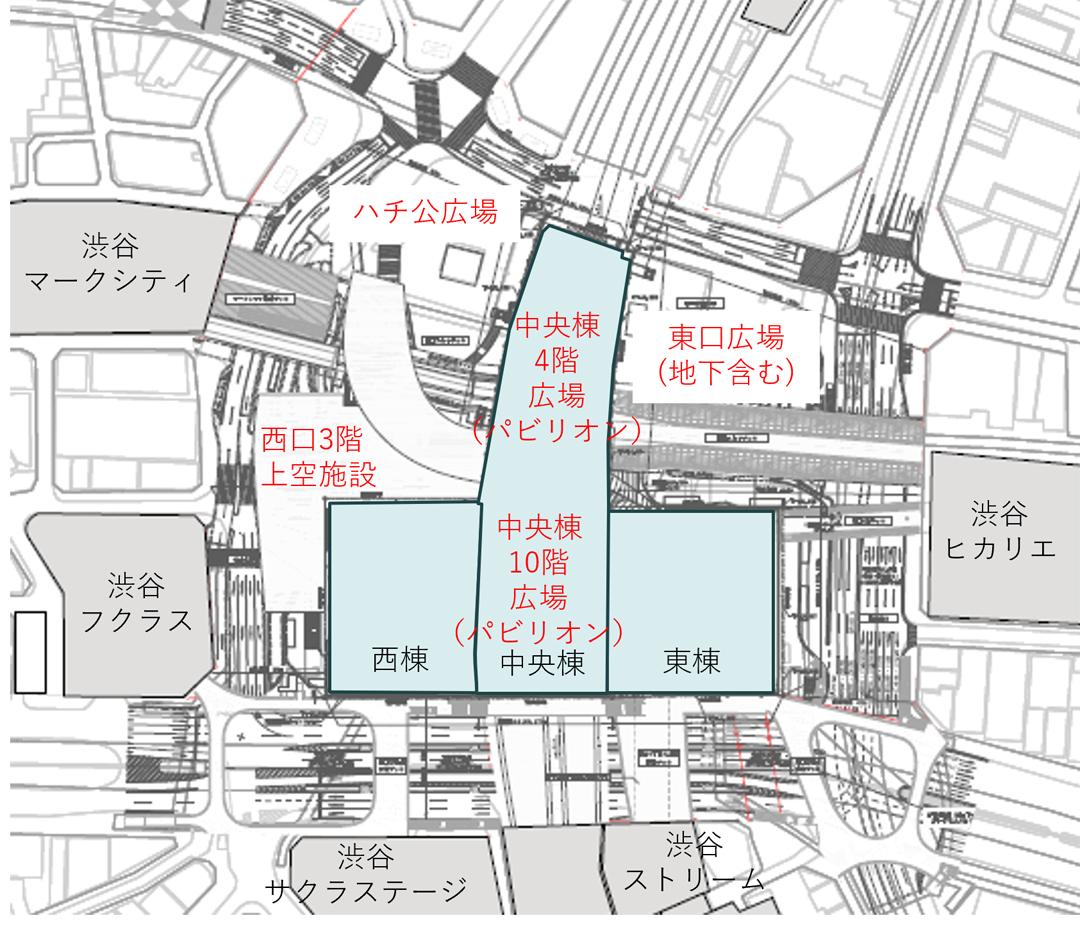
Plaza location map. Five plazas will be developed around the station from the upper floors to the ground level.
In addition, five plaza spaces are scheduled to be developed by fiscal year 2034, totaling approximately 20,000 square meters: Hachiko Square, East Exit Ground Plaza, Central Building 4th Floor Plaza (above the JR tracks, tentative name), West Exit 3rd Floor Aerial Facility (tentative name), and Central Building 10th Floor Plaza (tentative name).
Each plaza will provide a place of rest and excitement, and will also function as a temporary evacuation site in the event of an emergency. Despite being close to Shibuya Station, the number of plazas offering a sense of rest, refreshment, and relaxation has increased dramatically on the upper and ground floors, and it is expected that they will become new spaces that will promote Shibuya's unique street culture.
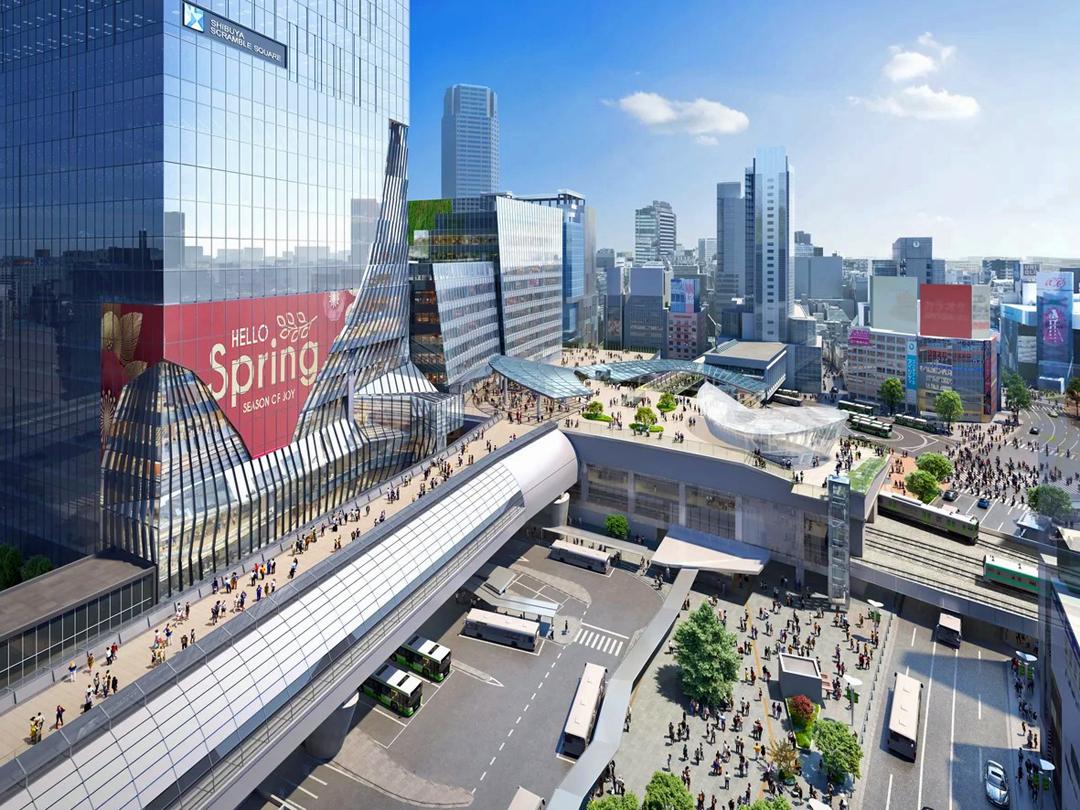
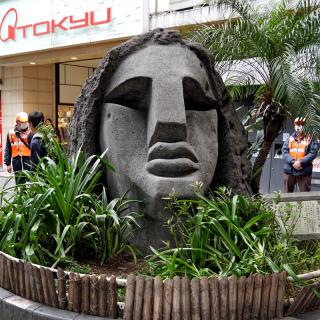
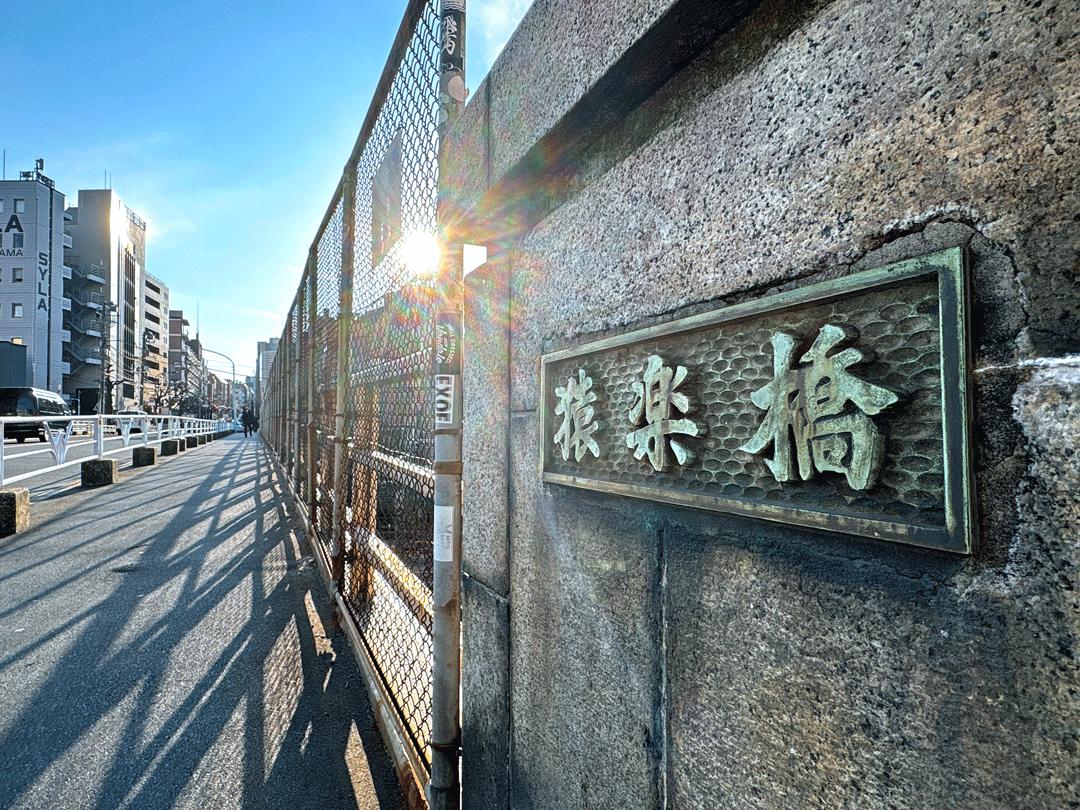
![[Report] Shibuya Culture Project 20th Anniversary Event "Shibuya's 20 Years of Memories and the Future"](https://biz.shibuyabunka.com/storage/images/watch//1766289627.png)
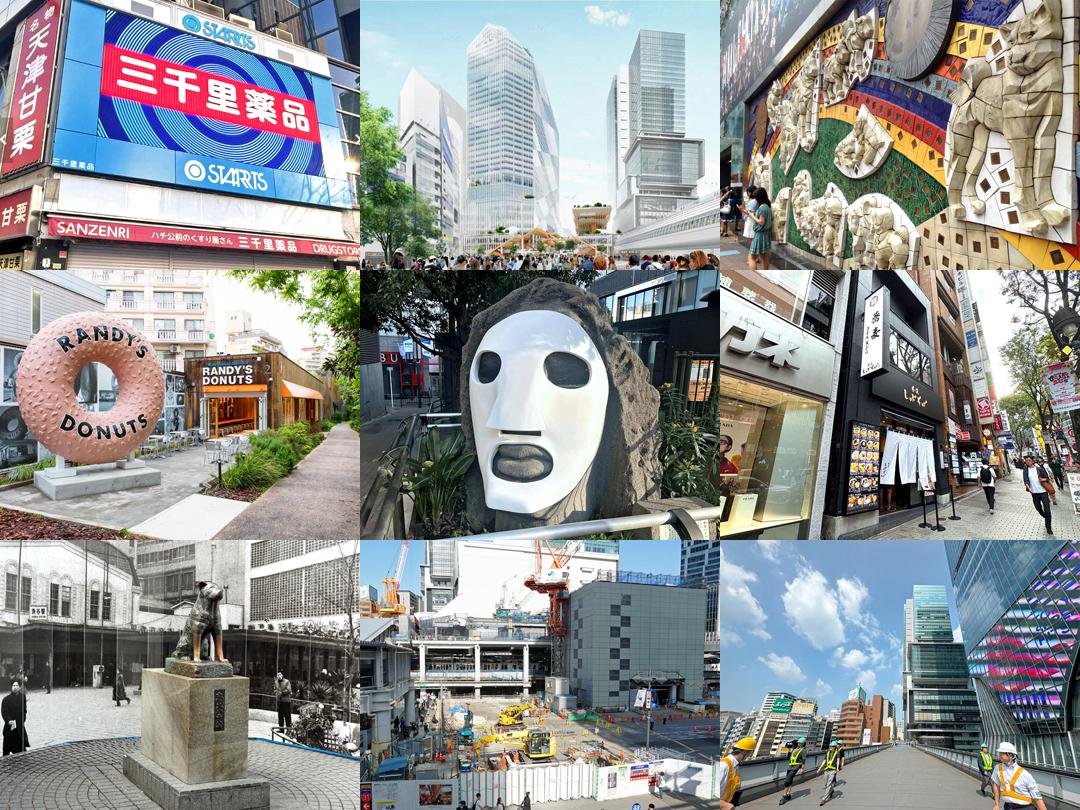
![[Report] "Shibuya Archive Photo Exhibition 2025" opens, shining a light on Shibuya's streets, including "Koibumi Yokocho" and "Spain Hill"](https://biz.shibuyabunka.com/storage/images/watch//1763622716.jpg)
