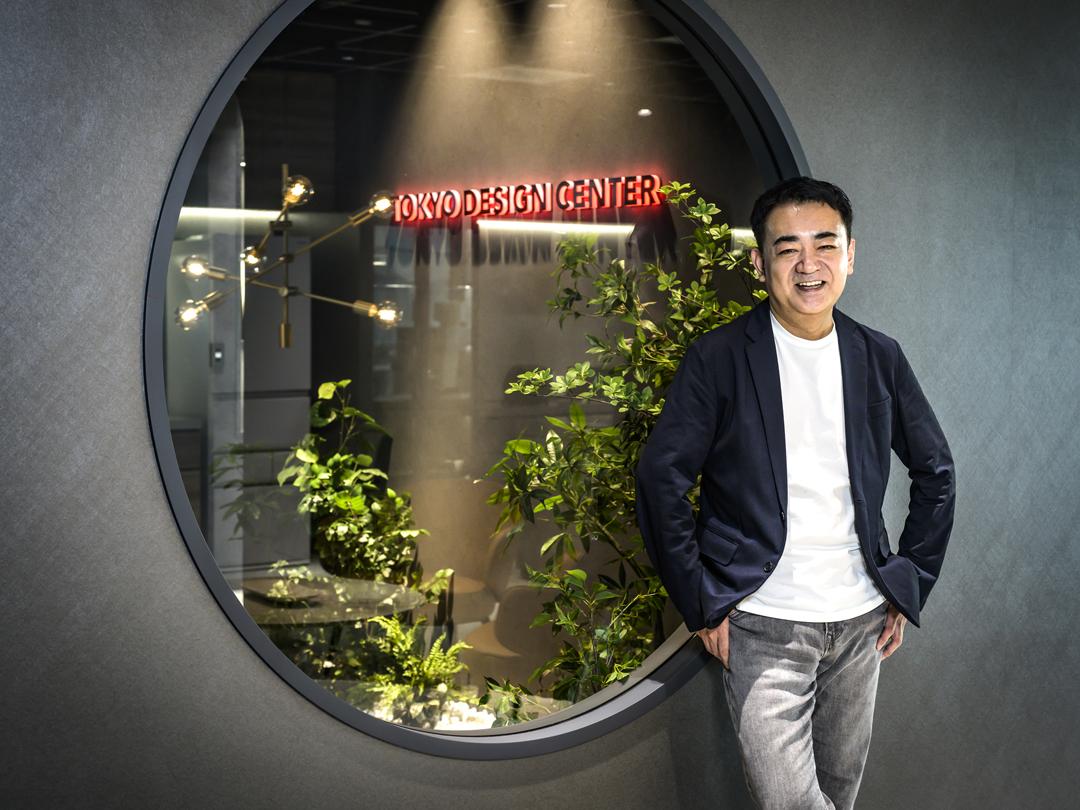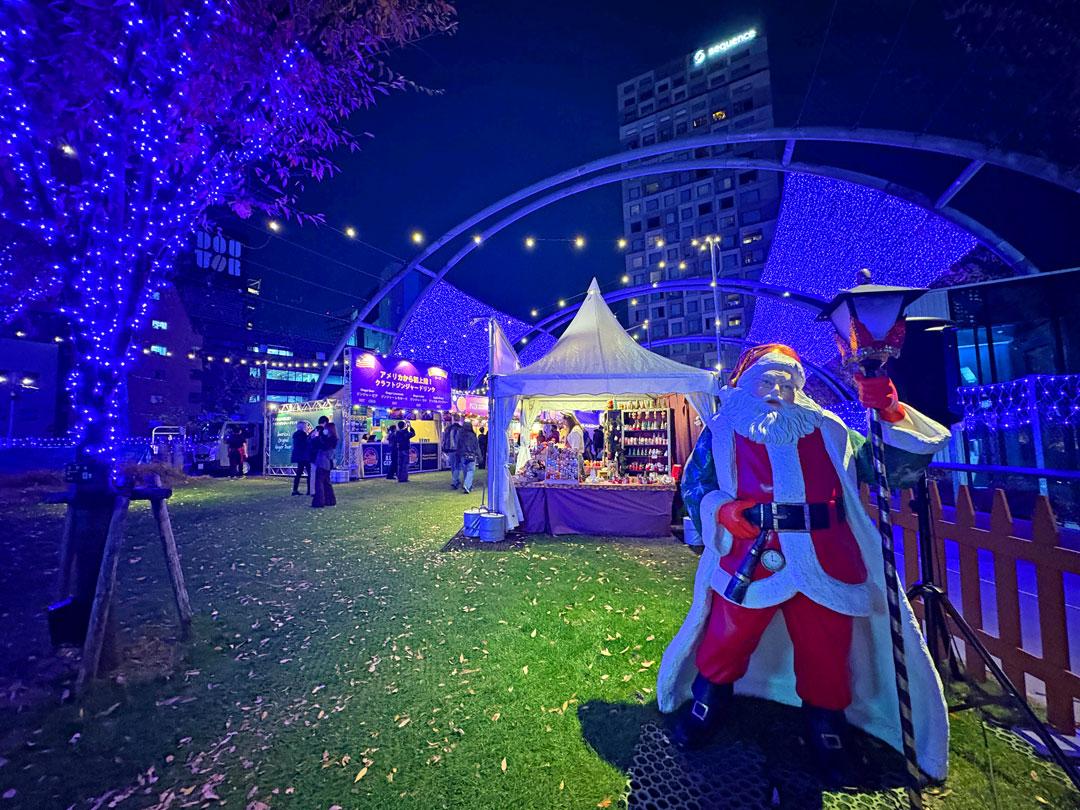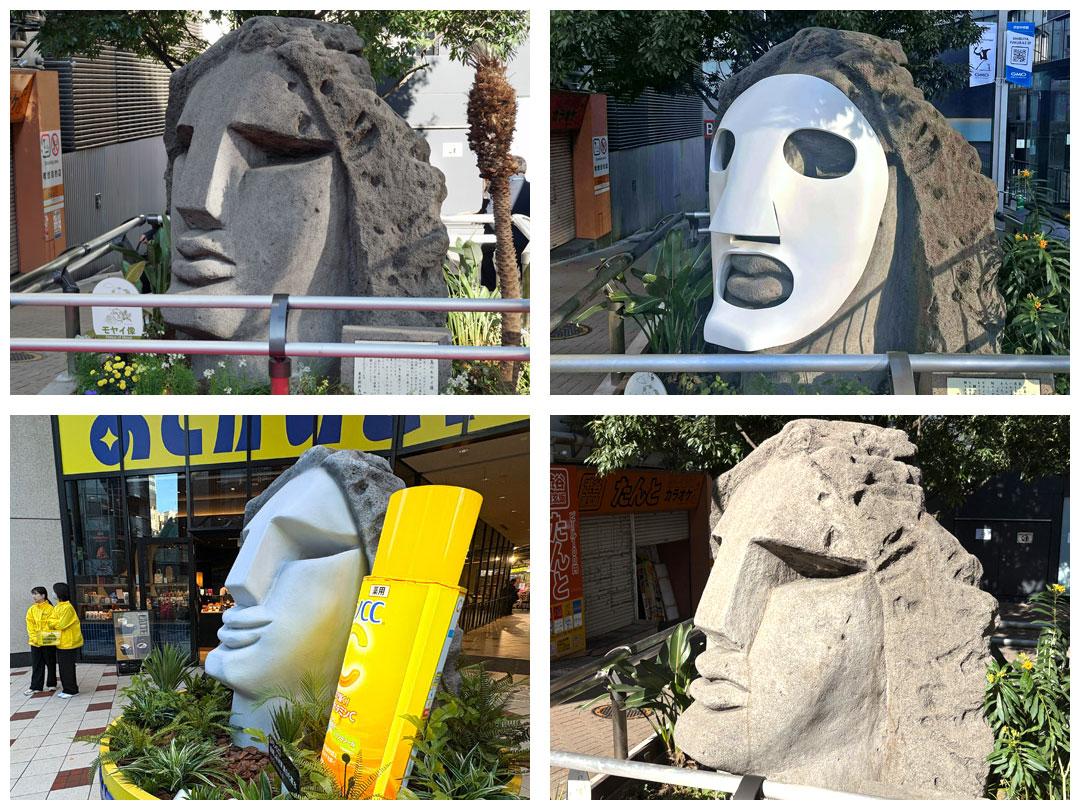SHIBUY.A. × INTERVIEW
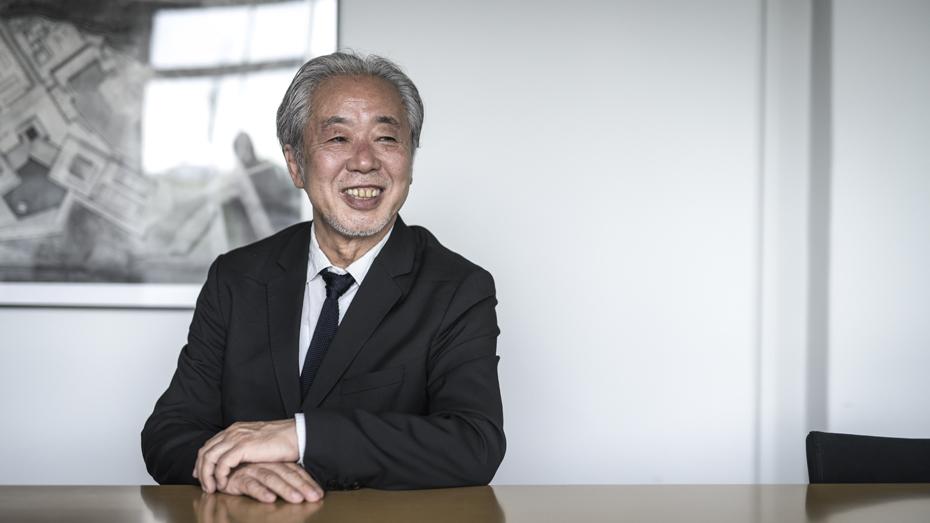
Architect / Professor Emeritus of the University of Tokyo / President of Tama Art University
Architecture has the power to change the atmosphere of the world.
We want to realize this possibility in the city of Shibuya.
2025-07-18
Professor Emeritus at the University of Tokyo. President of Tama Art University. Born in Yokohama, Kanagawa Prefecture in 1950. Graduated from the Department of Architecture, Faculty of Science and Engineering, Waseda University in 1976. After completing his master's degree at the same university, he worked at the Fernando Higueras Architectural Design Office in Spain. In 1979, he joined Kikutake Kiyonori Architectural Design Office. In 1981, he became independent and established Naito Hiroshi Architectural Design Office. He has been teaching at the Graduate School of Engineering, University of Tokyo since 2001, and will serve as President of Tama Art University from 2023. His representative work, "Seaside Museum" (Toba City, Mie Prefecture), has won the Architectural Institute of Japan Award and the Minister of Education's Art Encouragement Prize for New Artists. Other major architectural works include "Azumino Chihiro Art Museum", "Makino Tomitaro Memorial Museum", "Shimane Arts Center", "Toraya Akasaka Store", "GINZA LINE Shibuya Station", "Kyoto Kyukodo", and "Kioi Seido".
The redevelopment project around Shibuya Station is making great progress. Architect Hiroshi Naito, who has been involved in this project for many years as a key person, has been facing the challenge of how to pass on the diversity and flow of people that is unique to Shibuya to the next generation. An exhibition based on these experiences and thoughts will soon be held in Shibuya. We asked Naito about his thoughts on the Shibuya redevelopment, his vision for the city in the future, and the highlights of the exhibition.
This is an interview with Hiroshi Naito conducted in 2008, just before the redevelopment work on Shibuya Station began in earnest. Please also check out the interview from 17 years ago to find out what he was thinking at the time.
The "smell" and "atmosphere" that Shibuya has cultivated,
I kept thinking about how to connect to the next generation.
How do you think the Shibuya redevelopment projects that have been carried out so far are changing the city?
It has finally taken concrete shape recently. I think that a new Shibuya-like "biotop" that embraces diversity and diversity has been reborn. When I first got involved in the redevelopment, Shibuya was quite different from now. IT companies were moving to other areas, the Tokyo International Film Festival was gone, and there was a bit of a gloomy atmosphere. There were even signs that it might continue to decline. The city had diversity, but it was losing energy. Now, people have forgotten that such a time existed. But with the redevelopment, it feels like the power to send out new things has returned. Skyscrapers have been built, IT companies such as Google have returned, and the atmosphere has changed as the users of the city have changed. I think the original appeal of Shibuya was in the streetscape that was like a remnant of the post-war period. But as the users changed generations, there were some parts that had to change. I feel that it has been passed down while being preserved in a good form, rather than being completely destroyed.
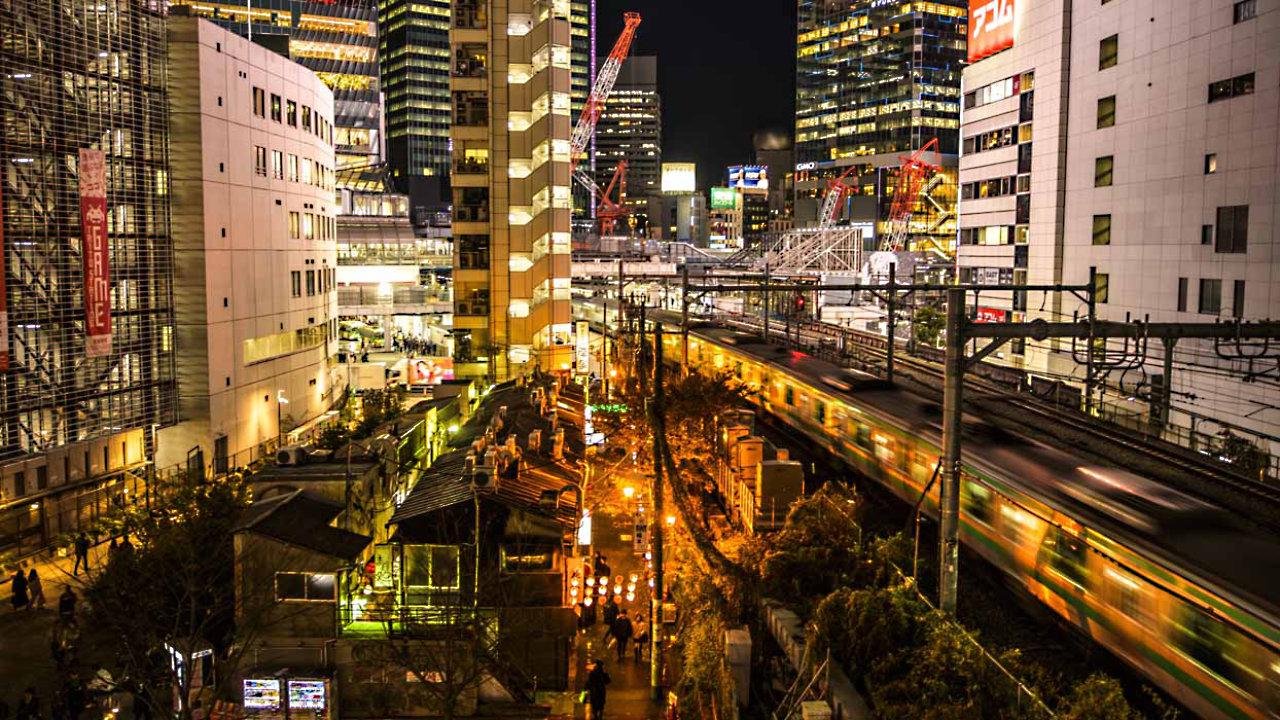
The contrast between Nombei Yokocho, which retains the atmosphere of the good old Showa era, and the area in front of the station where redevelopment is progressing is one of the charms of the city of Shibuya.
Was there anything in particular that you paid special attention to in order to preserve the Shibuya identity?
Each city has its own unique "quirks" and "quality." Sometimes these can be lost when a city is redeveloped to create a magnificent city. Cities that have been completely redeveloped artificially tend to look similar in appearance. There are plenty of more impressive tall buildings in Singapore and Shanghai. Foreign tourists don't have much interest in such places. Rather, they are drawn to the unique "smell" of the city. That's why balance is so important.
Of course, it is natural for the government to aim for a convenient and beautiful city. So I asked them many times to "turn a blind eye." I wanted them to leave some gray areas that were not too neat. I also told the developers that I wanted to keep the atmosphere of Shibuya as much as possible.
The reason it worked out so well was because key people in the area, such as Shibuya Miyamasu Town Council Advisor Kobayashi Mikio and Shibuya Dogenzaka Shopping District Promotion Association Chairman Onishi Kenji, were actively involved in the redevelopment. I don't know of any other examples of such local leaders directly participating in urban development outside of Shibuya. Even in the committee, we had Kobayashi and Onishi look at models and documents first, and give their opinions first. Then, we listened to their intuitive comments such as "This is good" or "This is a little different," and incorporated something like Shibuya's DNA into the urban development. I once again felt that proceeding with redevelopment in this way without erasing the history and flavor of the town is the most difficult, but also the most interesting part.
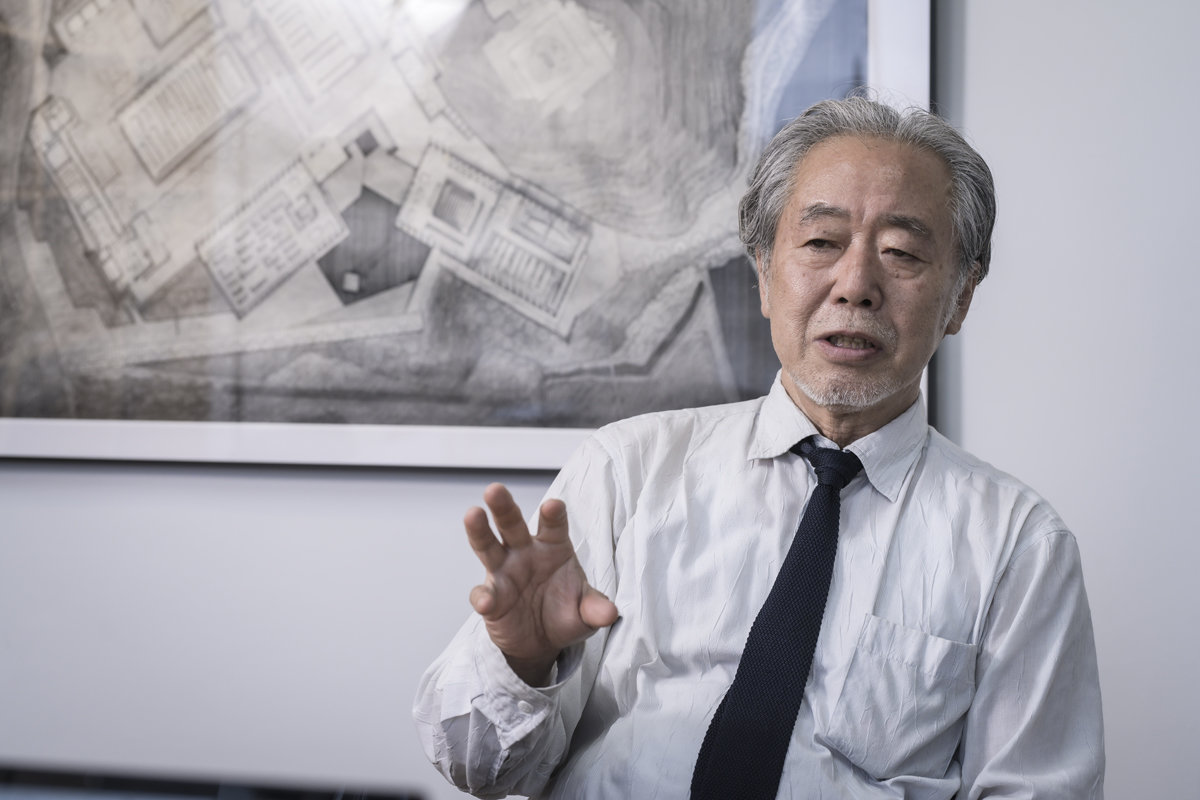
Shibuya is like an urban "forest."
Find your own space and be free.
How has Shibuya's topography influenced the city's origins and appeal?
I think the interesting thing about Shibuya is also related to its topography. As you know, Shibuya is a "valley." Shinjuku is a "hill," and Marunouchi is "flat land." Shibuya, which is at the bottom of the valley, was originally a marshland and had a river running through it, so it was not the kind of place where fine mansions could be built. That's why it's easy for the thoughts of many different people to naturally accumulate there. Moreover, because it's a transportation hub, it's a place where minor and major things naturally meet and mix together. I think that this background has created Shibuya's diverse and attractive atmosphere.
And the fact that it's a valley makes it fun to walk around the city. Shibuya has roads that radiate out and are complicated. It's easy to get lost, but if you go down you can always get to the station. Many people may not be aware of this, but I think this is a pretty big feature.
Come to think of it, one weekday afternoon, two high school girls were standing at the scramble crossing. They were probably from the countryside, skipping school. They were laughing and saying, "This is Shibuya, isn't it?" At that moment, I thought that Shibuya might look like a "forest" to them. The roads radiate out from the front of the station, so if you go up Dogenzaka or go into Udagawacho, you can easily hide in a small alley. Wherever you walk, you have your own space. You can be free and not be known by anyone. I don't think there are many cities like that.
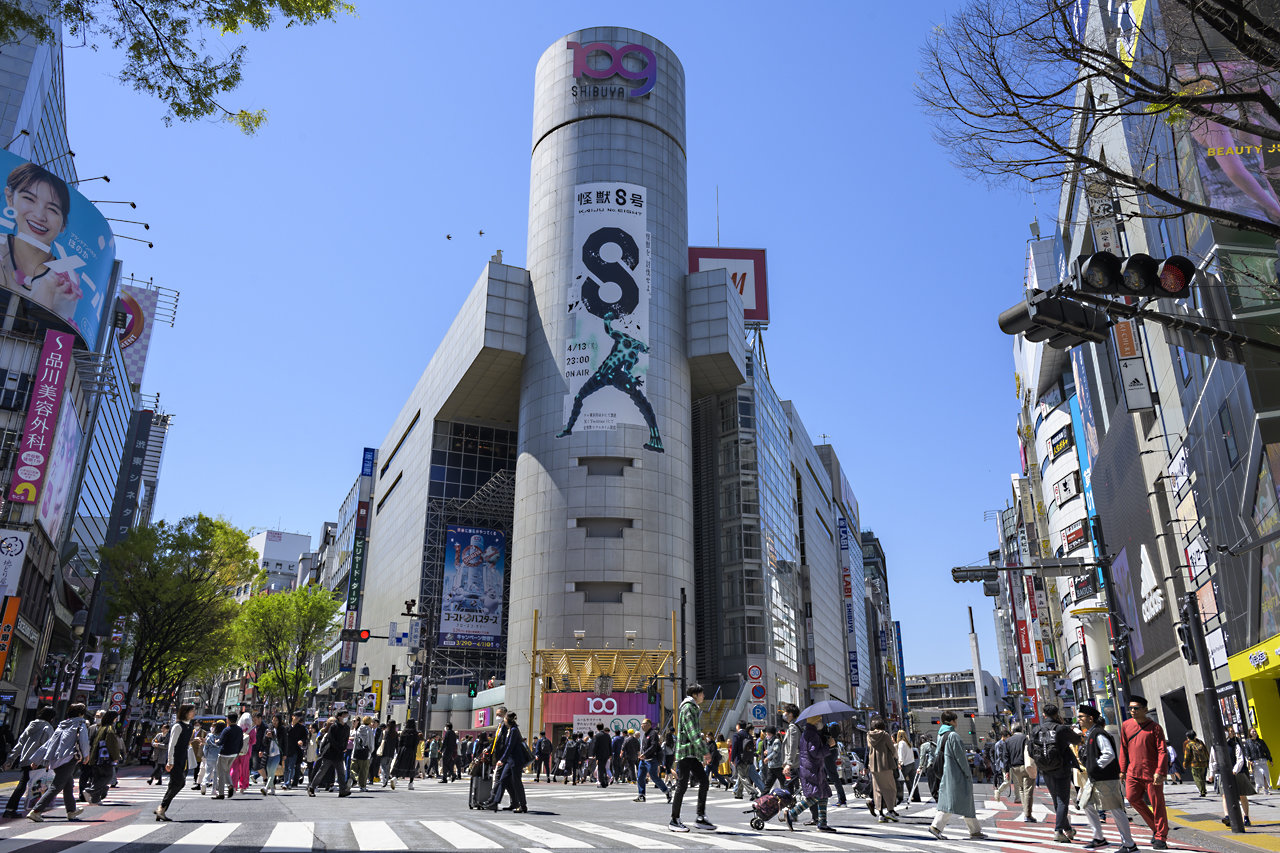
How are you taking advantage of the area's topographical characteristics in your redevelopment project?
In order to make the most of Shibuya's topography, the idea of an "urban core" is being considered in the redevelopment. The urban core is a system that smoothly connects the station, the city, and the underground and above ground, for example by making the lower floors of commercial facilities open space. From there, pedestrian decks are extended toward the city, sending the flow of people naturally into the city. By connecting the urban core to the decks, not only does it become easier to move around, but it also creates a three-dimensional, complex space that makes walking around the city more enjoyable. It is, so to speak, a new form of "forest."
But actually, this urban core is a proposal that business operators are not very keen on. The reason is that the lower floors are very valuable commercially, so they are reluctant to turn them into public space. But if it is limited to inside the building, the flow of people will not spread throughout the city. That's why I often say, "I want you to think of the first three floors, above ground and below ground, as a place for local people." As a result of carefully continuing to have such discussions, the business operators showed their understanding and we were able to incorporate the urban core.
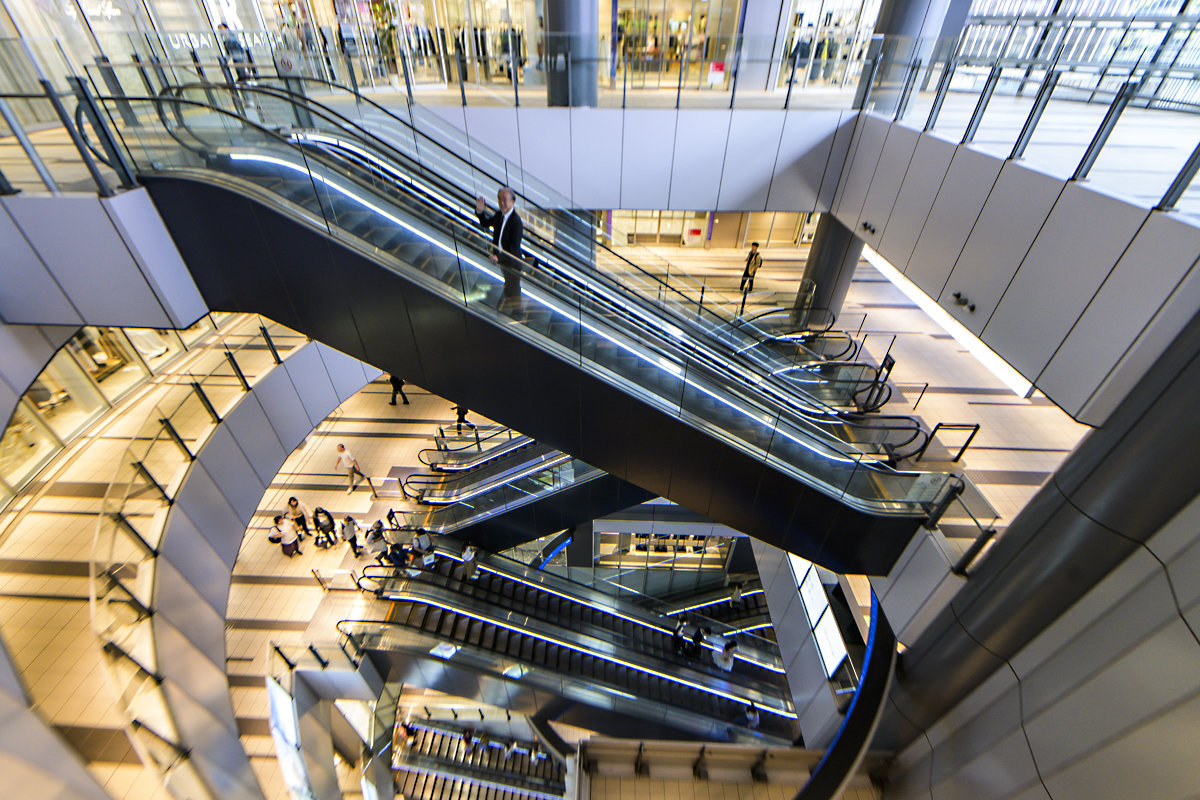
The "urban core" overcomes Shibuya's valley topography and simplifies vertical movement from the basement to the upper floors. It is always incorporated as one of the important features of redevelopment projects around Shibuya Station.
Art and design have the power to change the world.
I want to give shape to this movement in Shibuya.
Regarding ongoing projects, are there any initiatives that you think are particularly important for future urban development?
There are many projects in the works, but one that is likely to become a new Shibuya landmark in the future is the "Skyway" (tentative name), which is planned to be installed just above the Shibuya Station platform on Tokyo Metro Co.,Ltd. GINZA LINE. This aerial corridor is planned to connect Shibuya Hikarie, SHIBUYA SCRAMBLE SQUARE Square, and SHIBUYA MARKCITY, and when completed, it will greatly change the flow of people. In fact, when you stand at the planned construction site, Hachiko Square and the East Exit Square appear as one space. Areas that were previously separated will be connected visually and in terms of traffic flow.
Historically, Miyamasuzaka on the east side of Shibuya and Dogenzaka on the west side were areas with a sense of distance between them. There have been areas where shopping districts have competed with each other since long ago. The construction of the Skyway will naturally connect the boundaries. I think it's great that the whole of Shibuya is coming together with a single image in this way.
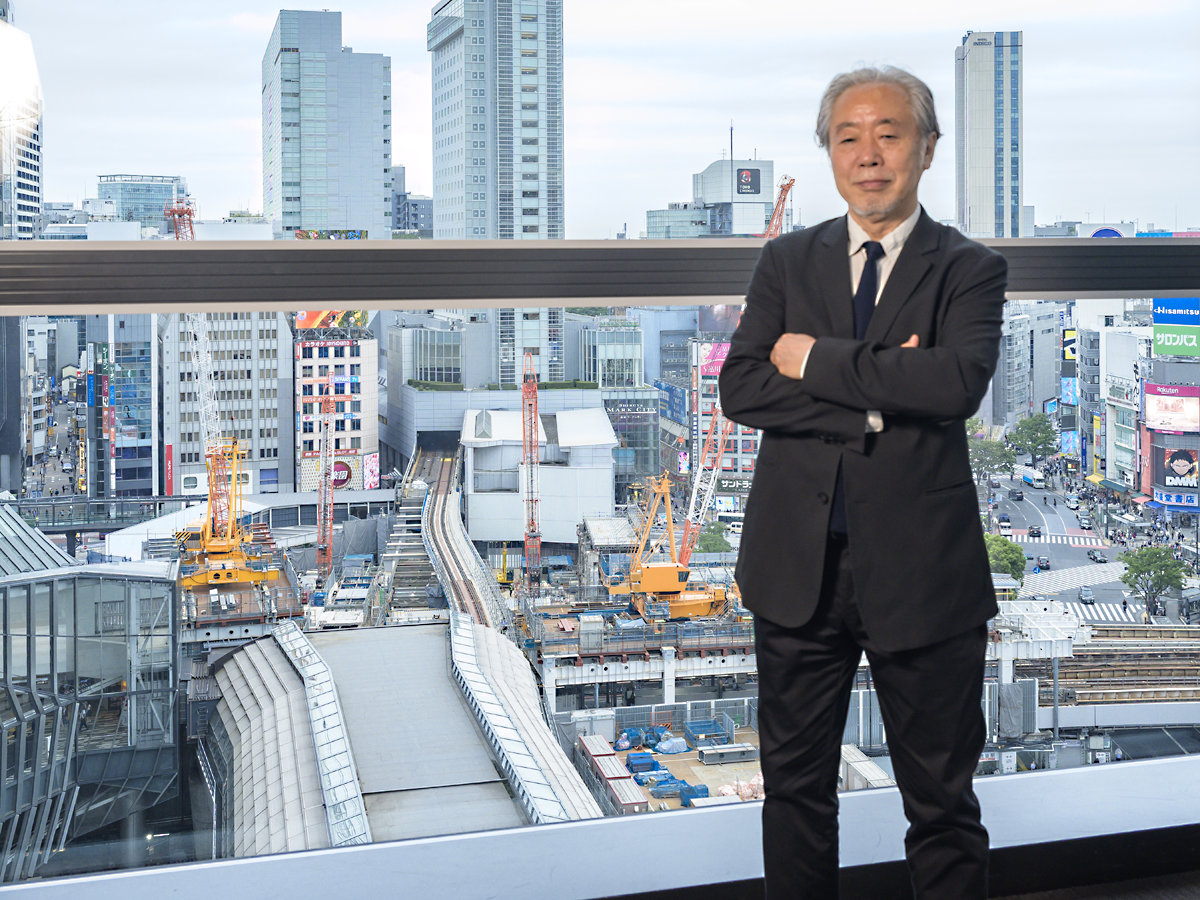
The east and west sides of Shibuya, which have been divided by valleys, railways, and major roads, are set to be connected together by an aerial corridor called the "Tokyo Metro Co.,Ltd." (center photo), which utilizes the M-shaped roof of GINZA LINE Station on the Tokyo Metro Ginza Line.
What are your thoughts on the future redevelopment of Shibuya?
I feel like there is a pessimistic mood all over Japan right now. Many people think that it may be inevitable for things to continue to decline little by little. But is that really the case?
I believe that the power of art and design has the potential to change this atmosphere. As the evolution of AI accelerates informationization, the value of creativity may be able to overturn the current atmosphere. I want to make that kind of "ace of spades" move in Shibuya.
Walking through the streets of Shibuya inspires everyone in some way. As the information age advances, such physical experiences will become more important. With this in mind, we will continue to work on the redevelopment of Shibuya.
Wavering between passion for craftsmanship and reality,
I want to convey the architectural process as it is.
What were the aims and thoughts behind the planning of the exhibition "Architect Naito Hiroshi: Red Demons and Blue Demons Outside the Ring in Shibuya," which will be held in Shibuya in July?
In 2023, I had the honor of holding an exhibition at the Shimane Prefectural Iwami Art Museum (Shimane Prefectural Arts and Culture Center/Grantoi) in Masuda City, Shimane Prefecture. I wanted people who are not specialists in architecture to enjoy the exhibition, so I created a format in which a passionate "red demon" and a rational "blue demon" exchange explanations in a dialogue. It was a slightly humorous device that conveyed the fun of architecture through a stand-up comedy-like exchange, but it was more well-received than I expected.
Being an architect is a difficult job. Passion for creating things is the most important thing, but it is not enough on its own. A balance with reality, such as knowledge of technology, law, and economics, is always required. If the architect's ideas take precedence, the architect may be satisfied, but problems with functionality and durability may arise, and it may lead to trouble with the client. On the other hand, if the architect is too realistic, the building will end up being safe and uninteresting. The essence of this job is to constantly fluctuate between these two extremes. This time, we will be holding an exhibition in Shibuya that tells the story of this struggle through the characters "Red Oni" and "Blue Oni."
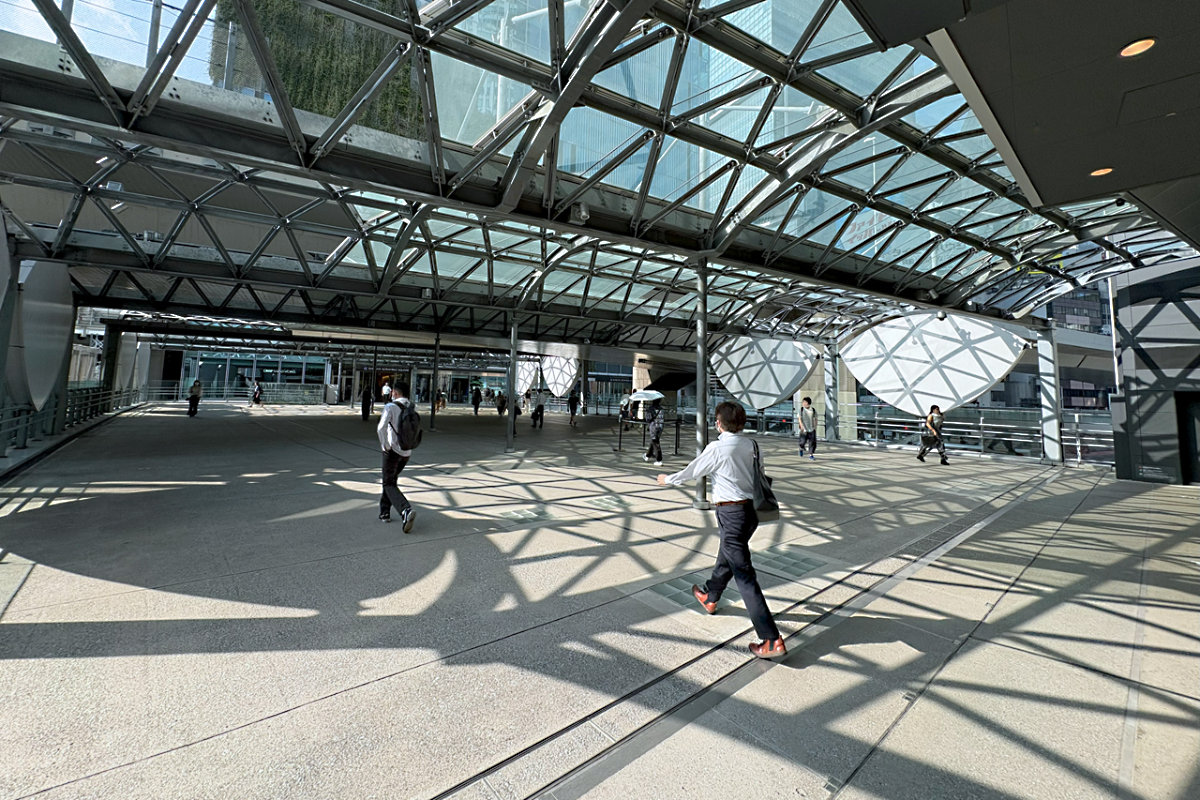
SHIBUYA STREAM TOKYU TOYOKO LINE floor passageway was built on the site of the former platform and tracks of the Tokyu Toyoko Line Shibuya Station. The design, such as the kamaboko roof and the glasses-shaped (crumb-shaped) walls, was recreated as a homage to the station's original structure. If you take the escalator from the passageway to the fourth floor, you will find the entrance to the exhibition venue, SHIBUYA STREAM Hall.
This time, you will also be showcasing "Unbuilt" projects. What was your reason for choosing to showcase them?
Usually, an exhibition is a place to announce the results, such as "We've created such a magnificent building." However, in reality, even projects that lost in competitions or were not realized have many important ideas that will lead to future projects. That's why in this exhibition, I decided to go "naked" and show those ideas that did not come to fruition. Redrawing drawings and remaking models may seem like a waste of time at first glance. But it's a great opportunity to objectively reflect on my work, such as "Maybe the red demon was a little too strong in this project." And even if something looks like a "failure" on the surface, it's not completely over for me, and it definitely leads to subsequent projects. It was a great reward to be able to reaffirm that.
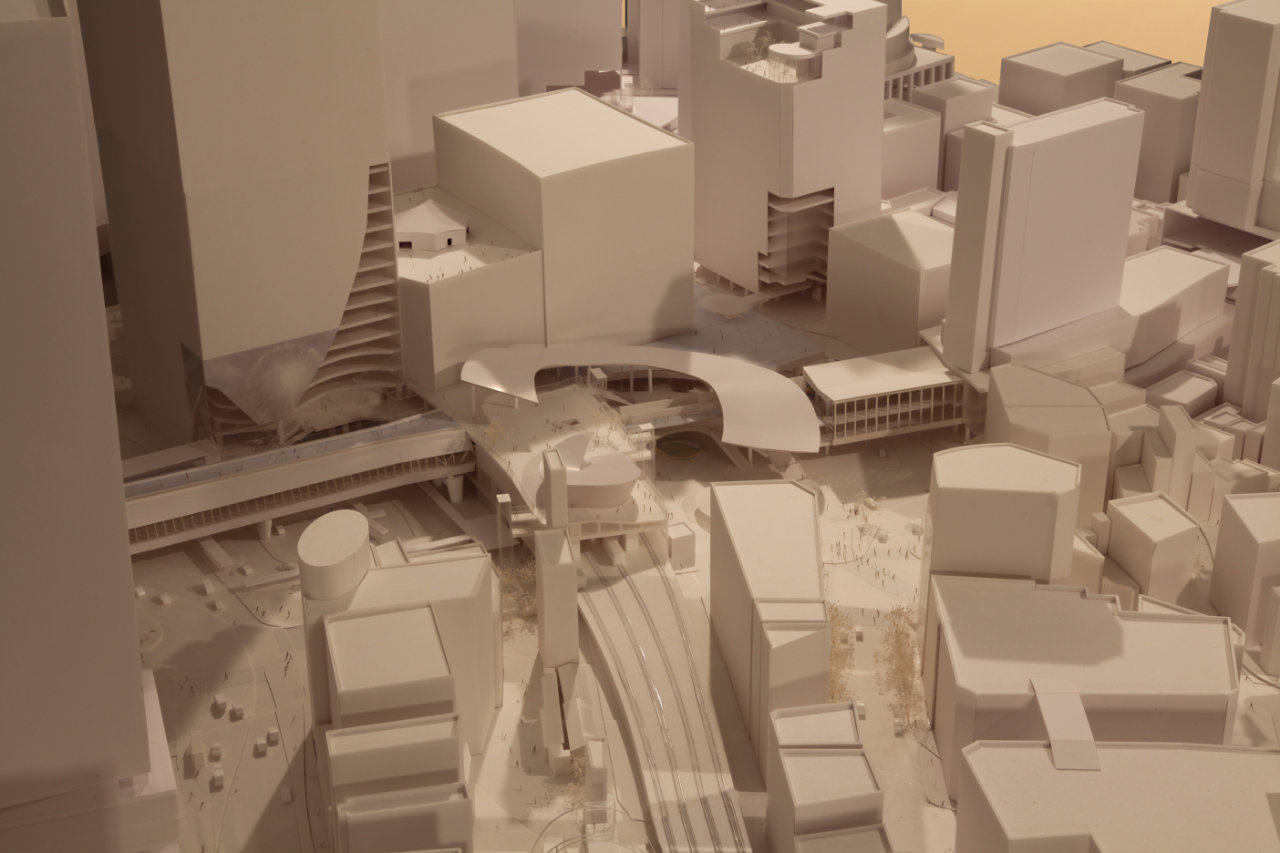
The venue will exhibit models such as "Shibuya Station Area Plan / 20XX (Model)" as well as Tokyo Metro Co.,Ltd. GINZA LINE Shibuya Station, Shimane Prefectural Arts and Culture Center "Grand Toi", and Taro Notomi Memorial Museum. ©Naito Hiroshi Architectural Design Office
Architecture is more accessible and interesting.
I want to create an exhibition that conveys this appeal in an easy-to-understand way.
This time the event will be held in Shibuya. Is there anything that you noticed or that you think is unique to this city?
The composition of the exhibition has been revised since the exhibition in Masuda City. This time, a large-scale model of the Shibuya Station area is also on display. In addition to the city model that reproduces the area around the station, which is scheduled to be completed in 2034, at 1/200 scale, we have also displayed a 1/20 scale model of the Shibuya Station and overpass on Tokyo Metro Co.,Ltd. GINZA LINE. The station and overpass are already built in the real city, but by looking at them from a different perspective through the model, we are sure that you will make new discoveries.
In addition, a model of the downtown area of Masuda City will also be displayed side by side, which is quite interesting as a comparison. Shibuya is a city where the number of passengers passing through the station reaches 3 million people per day, while Masuda City is an area where the word "depopulation" was first used. They are polar opposites, but both are realistic scenes that represent Japan today. I hope that by putting the two side by side, some new perspective will emerge.
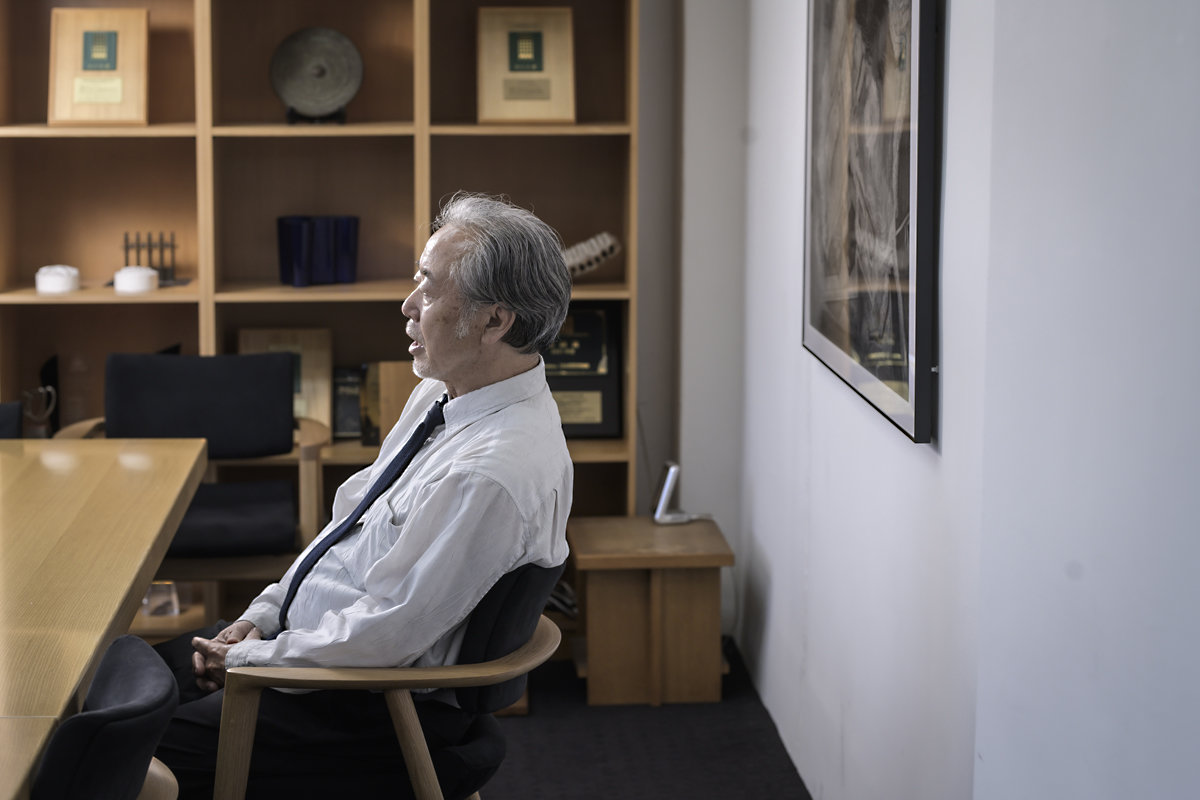
From what perspective do you hope people enjoy this exhibition?
I would like even people who don't usually have much to do with architecture to come and visit. When you hear the word "architecture," some people may think, "There's a great architect, and his work is amazing," and feel a little unapproachable. However, an actual building is not created by a single architect; it is born out of relationships with many people, including the people who live in the community and the craftsmen who work on-site.
I'm sure there is a much more interesting and rich world out there than you might imagine. I would be especially happy if we could create an exhibition that makes people, especially children and the younger generation, think, "I didn't know architecture could be so interesting," or, "I'd like to do this kind of work."
Title: Architect Hiroshi Naito Red and Blue Demons Fight Outside the Ring in Shibuya
Date: July 25, 2025 (Friday) - August 27, 2025 (Wednesday) 11:00-20:00
Venue: SHIBUYA STREAM Hall
Admission fee: 1,500 yen for adults, 1,000 yen for university students and younger, free for preschoolers
Organized by: "Architect Hiroshi Naito Exhibition in Shibuya" Executive Committee
Supported by: Shibuya-ku,
official:https://naito-shibuya2025.shibuyabunka.com/
Interview and writing: Ryota Ninomiya / Photography: Osamu Matsuba
