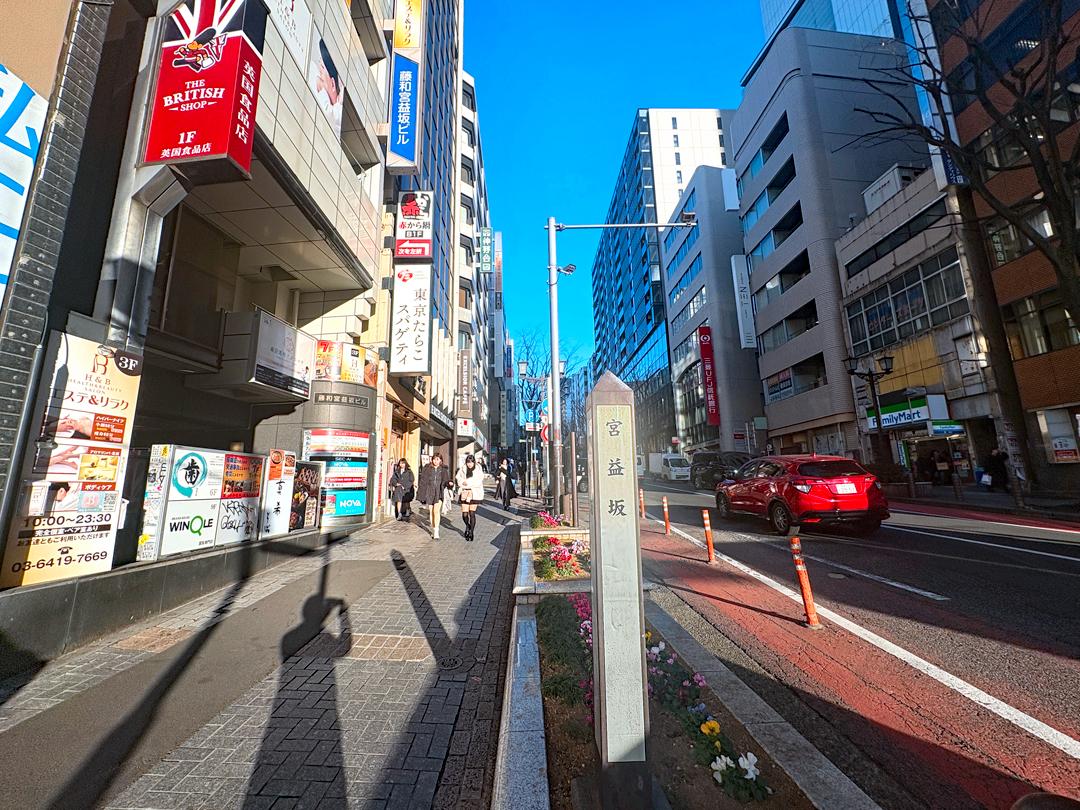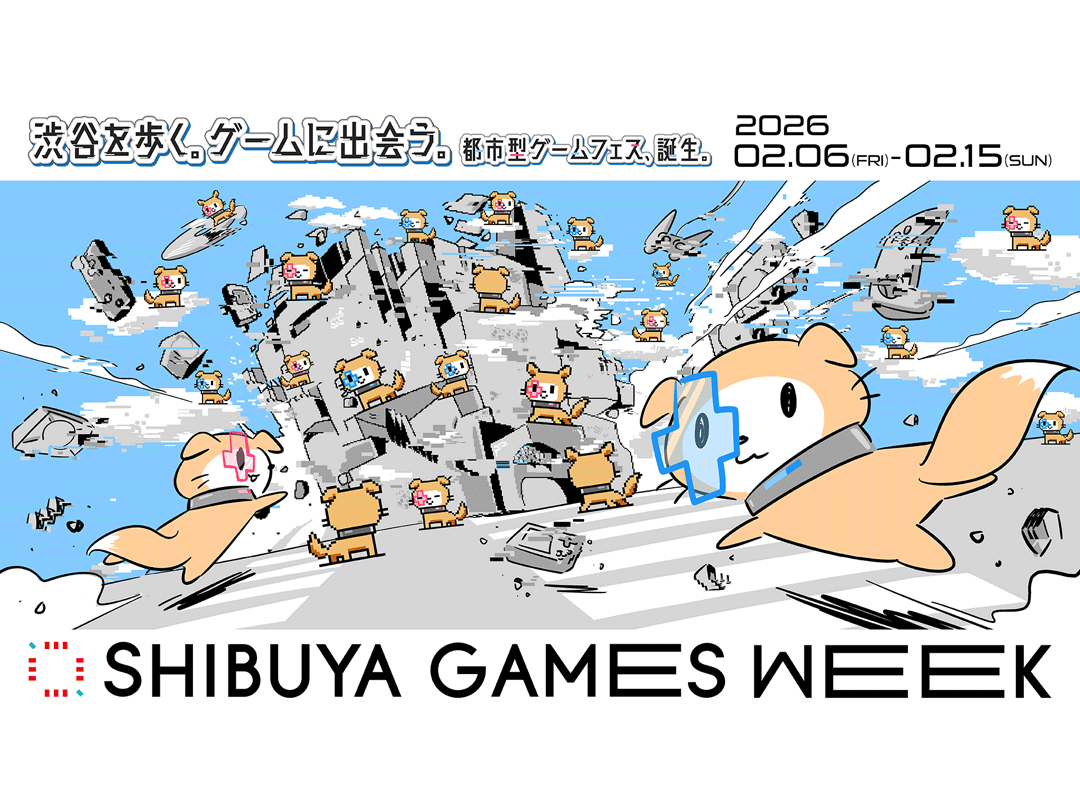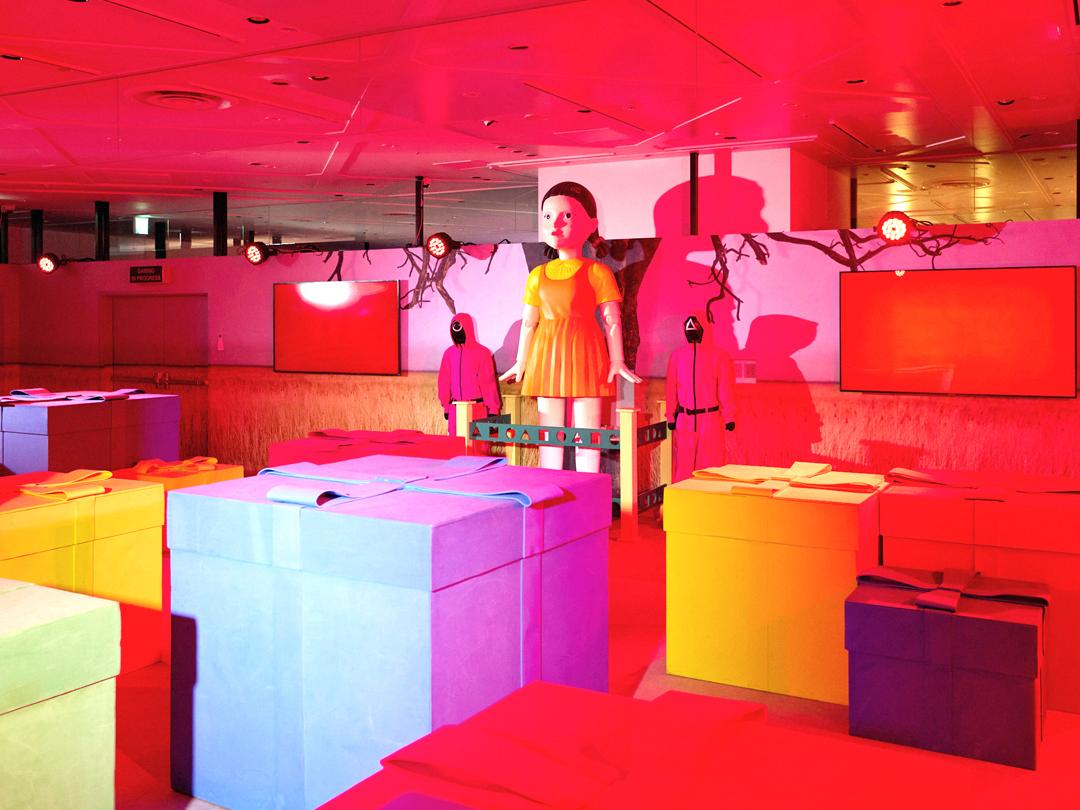SHIBUY.A. × WATCH
"Shibuya in 2034" imagined from a completed model: Experience the city's future in 3D
2025-06-04
The large-scale redevelopment project around Shibuya Station has been said to "never end, like Sagrada Familia," but it has now been revealed that all construction is scheduled to be completed in 2034.
People may have different opinions on the matter, such as "There are still nine years to go?" or "It will be over in nine years!?" However, what is certain is that the area around Shibuya Station, especially the area around the Shibuya Scramble Crossing, will look completely different in nine years than it does now.
For an overall picture of the Shibuya Station redevelopment, please see the related article below.
- Shibuya redevelopment enters final chapter: Full picture revealed for completion in 2034 (2025/05/10)
- Redevelopment of the Miyamasuzaka District, a new face of the Shibuya Station East Exit, is now in full swing; the Tokyo Metropolitan Government approves the establishment of a consortium (April 30, 2025)
- JR Shibuya Station traffic flow will change dramatically. The foundation is being laid for the future construction of an east-west free passageway (2025/04/10)
Currently, temporary fences are still erected in the streets of Shibuya, and the sounds of construction echo through the city. It is difficult to get a real sense of what the completed structure will look like in 2034, but there is already a way to get a glimpse of that "future." These are the two completed models on display on the 11th floor Shibuya Hikarie and the 12th floor SHIBUYA SCRAMBLE SQUARE.
The height of buildings, the layout of towns, the flow of people, and the expanse of space are difficult to imagine from two-dimensional documents such as blueprints and perspective drawings. The greatest appeal of a model is that it allows you to experience these things from every angle, 360 degrees. While projecting a "static future," the model also depicts in the viewer's mind the lives and activities of the people who walk through that space, as if starting a virtual urban experience.
Now, let's open the door to time and space and take a walk through Shibuya in 2034!
"The Future of the Greater Shibuya Area" seen on the 11th floor Shibuya Hikarie
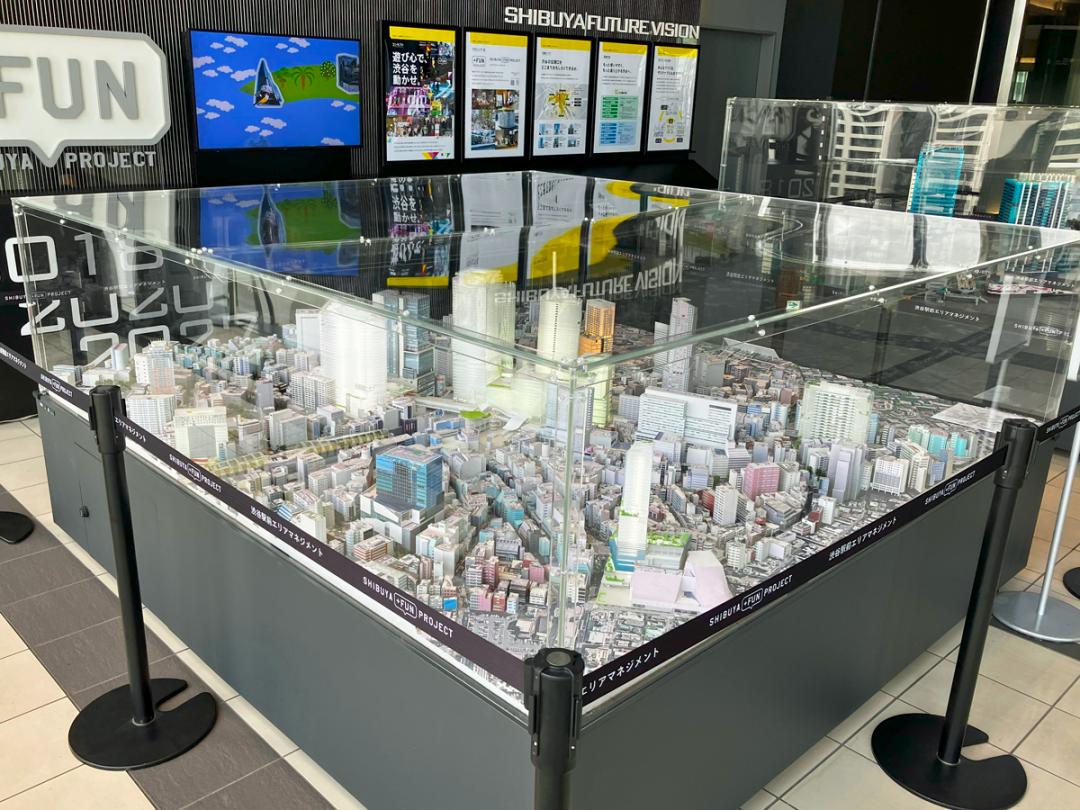
"Shibuya Station Surrounding Area Urban Model" (1/500 scale) on display in the Sky Lobby on the 11th floor Shibuya Hikarie
The first place you should visit is the "Completed Model of the Wide Area of Shibuya" on display on the 11th floor of Shibuya Hikarie. The 1/500 scale model covers an area within a 500 meter radius of Shibuya Station, and includes the five blocks around the station (Shibuya Hikarie, SHIBUYA STREAM, SHIBUYA SCRAMBLE SQUARE, Shibuya Sakura Stage, and Shibuya Fukuras), as well as SHIBUYA CAST, Shibuya Upper West Project (the former site of Tokyu Main Store), and Shibuya Solasta.
The model is not a flat bird's-eye view. By walking around and looking at it from various angles, you can feel the "density" and "breath" of the buildings. The dynamic composition of the skyscrapers rising up from the "bowl topography" with Shibuya Station at the bottom strongly impresses the characteristics of the city of Shibuya, such as its "mixture" and "diversity."
In the center of the model, the upcoming "SHIBUYA SCRAMBLE SQUARE Central Tower and West Tower," the planned expansion "Hachiko Square," and the "Skyway," a pedestrian deck connecting the east and west sides in the air, are reproduced. Furthermore, the redevelopment plan for the Miyamasuzaka area, scheduled for completion in 2031, is already reflected in the model, allowing visitors to visually experience "Shibuya in the near future."
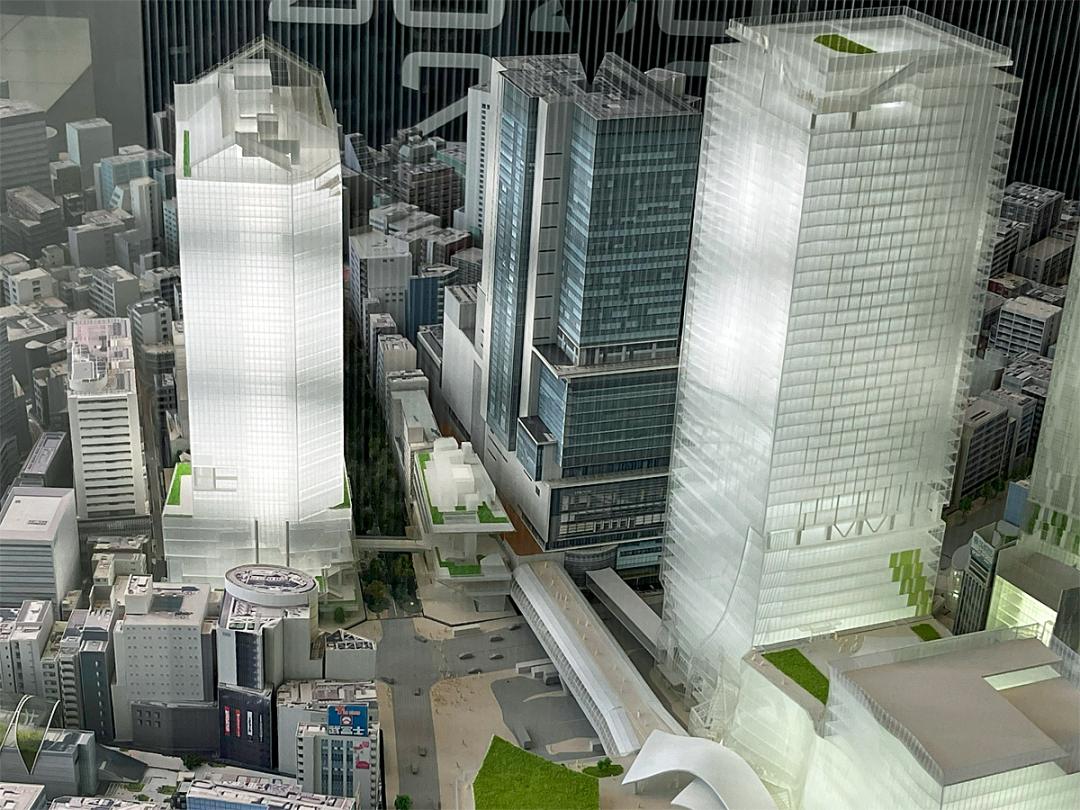
Left: A high-rise building in the Miyamasuzaka district scheduled for completion in 2031; back right: Shibuya Hikarie; front right: SHIBUYA SCRAMBLE SQUARE Square East, Central and West Towers
This redevelopment project will see the construction of a pedestrian deck that will run above Miyamasuzaka from the "Hikarie Deck" on the fourth floor Shibuya Hikarie, and connect it to a new 33-story, 180-meter-tall high-rise building to be constructed at the bottom of Miyamasuzaka. This will enable aerial access from JR Shibuya Station to the middle of Miyamasuzaka, where Miyamasu-Utaki Shrine is located, without being blocked by a main road.
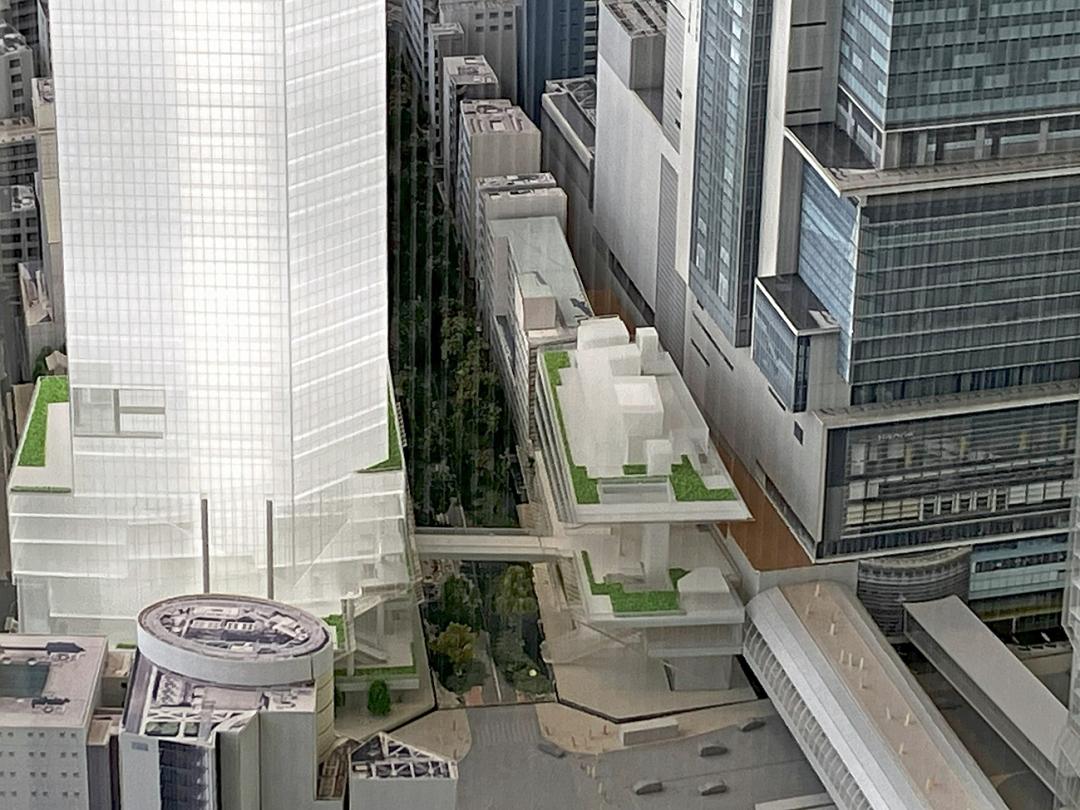
A pedestrian deck will be installed four stories above Miyamasuzaka between the "Miyamasuzaka high-rise buildings" and "Shibuya Hikarie." In addition, lush green areas continue along Miyamasuzaka.
Also, don't miss the volume of green space that spreads along Miyamasuzaka. Even in the model, you can feel the "flourishing greenery." Shibuya Ward has set a policy to make Oyama Kaido (Dogenzaka to Miyamasuzaka) a "bustling streetscape centered around pedestrians," and this vision can be felt in the model.
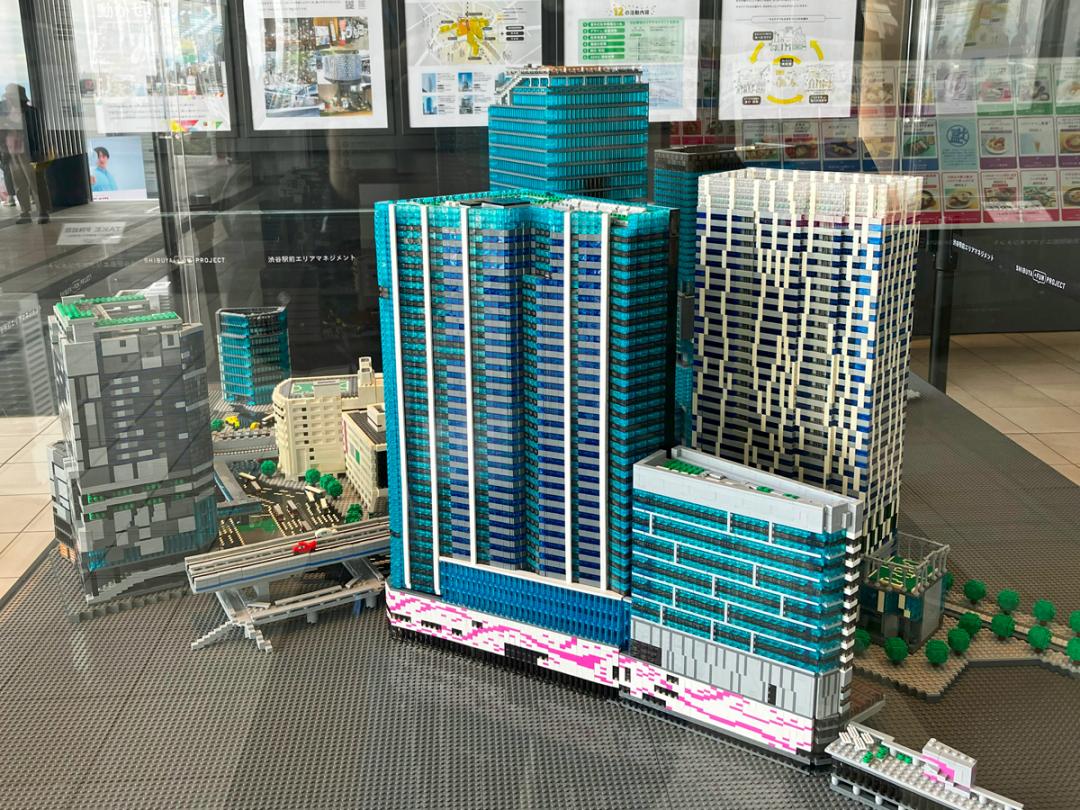
Next to the "completed model of the wider Shibuya area" is a Lego block replica of the "present-day Shibuya Station area."
By the way, next to the model that recreates "Shibuya of the future," there is also a Lego block that recreates the "present-day Shibuya Station area" created by Lego certified professional builder Junpei Mitsui. While comparing the future with the present, please take a look at Mitsui's amazing work with attention to detail.
"The Future of the Station-Connected Area" seen on the 12th floor SHIBUYA SCRAMBLE SQUARE
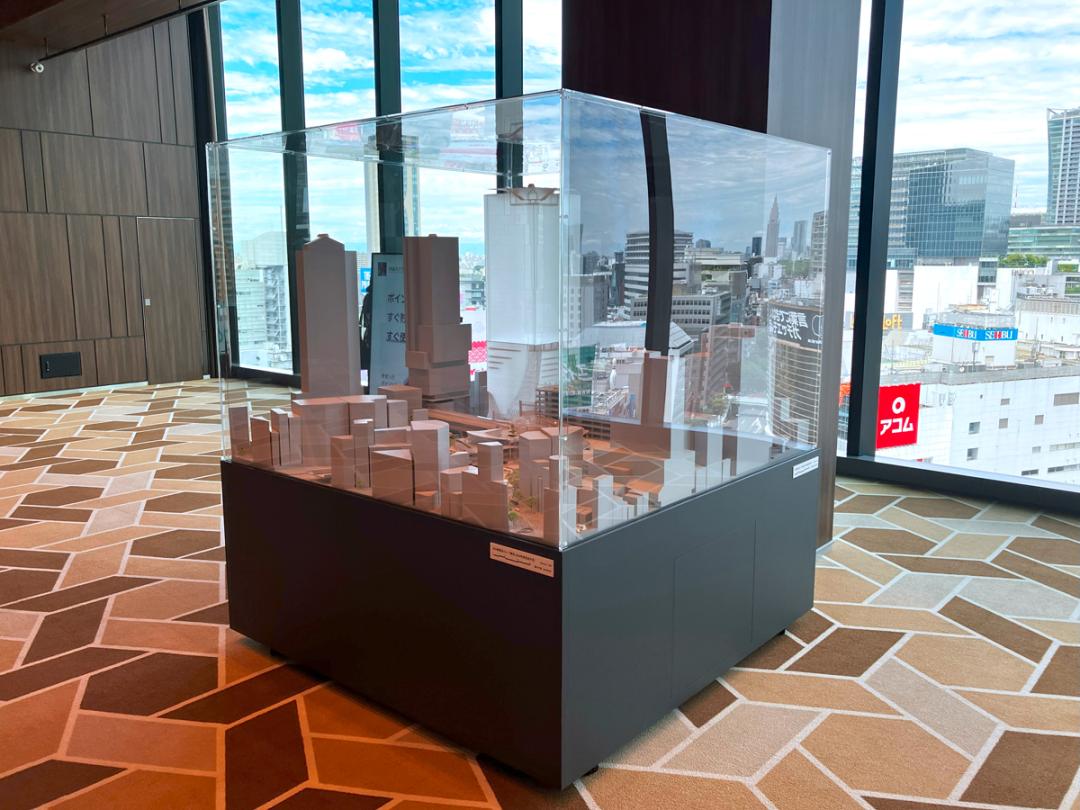
"Shibuya Station Area Concept Model (scheduled for completion in 2024)" (1/200 scale) on display at SHIBUYA SCRAMBLE SQUARE 12th floor event space SCENE12
The "Completed Model of the Area Around the Station," exhibited on the 12th floor SHIBUYA SCRAMBLE SQUARE, allows visitors to experience a more detailed and dynamic vision of the future of the area directly connected to the station. It was just built on June 4, 2025, and is 1/200 scale. Unlike the 1/500 scale model that captures the entire city, it focuses on the area directly connected to the station, such as Shibuya Station and Hachiko Square, the central and western buildings SHIBUYA SCRAMBLE SQUARE, the deck above the west exit, and the Skyway, and is faithfully reproduced down to the smallest detail.
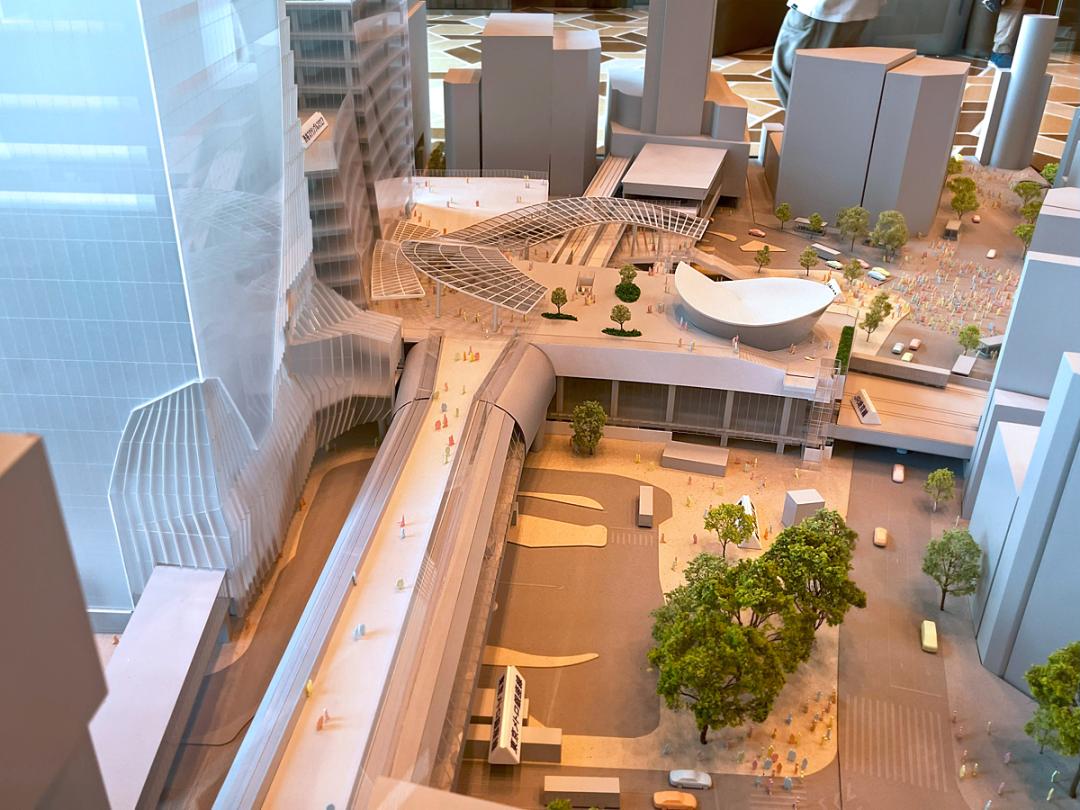
One of the most eye-catching features is the "Skyway," a pedestrian deck that connects the east and west sides of Shibuya in mid-air. It was developed by taking advantage of the M-shaped roof structure of GINZA LINE, dramatically changing the east-west pedestrian flow that was previously blocked by Meiji Dori and the JR line.
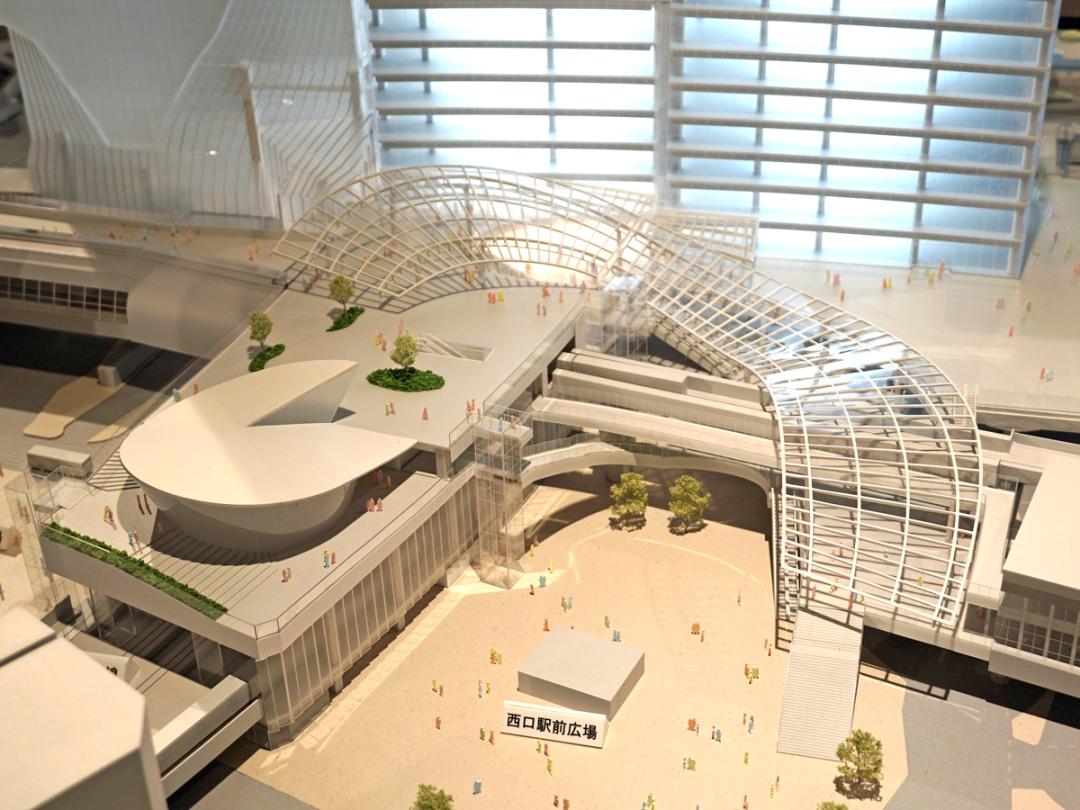
In addition, the U-shaped "Urban Core" that smoothly connects the vertical movement from the Skyway (4th floor) to Hachiko Square (1st floor) is also likely to attract attention as a new symbolic design of Shibuya. At the moment, the location of the loyal dog Hachiko statue seems to have not been decided, and Hachiko cannot be found on the model.
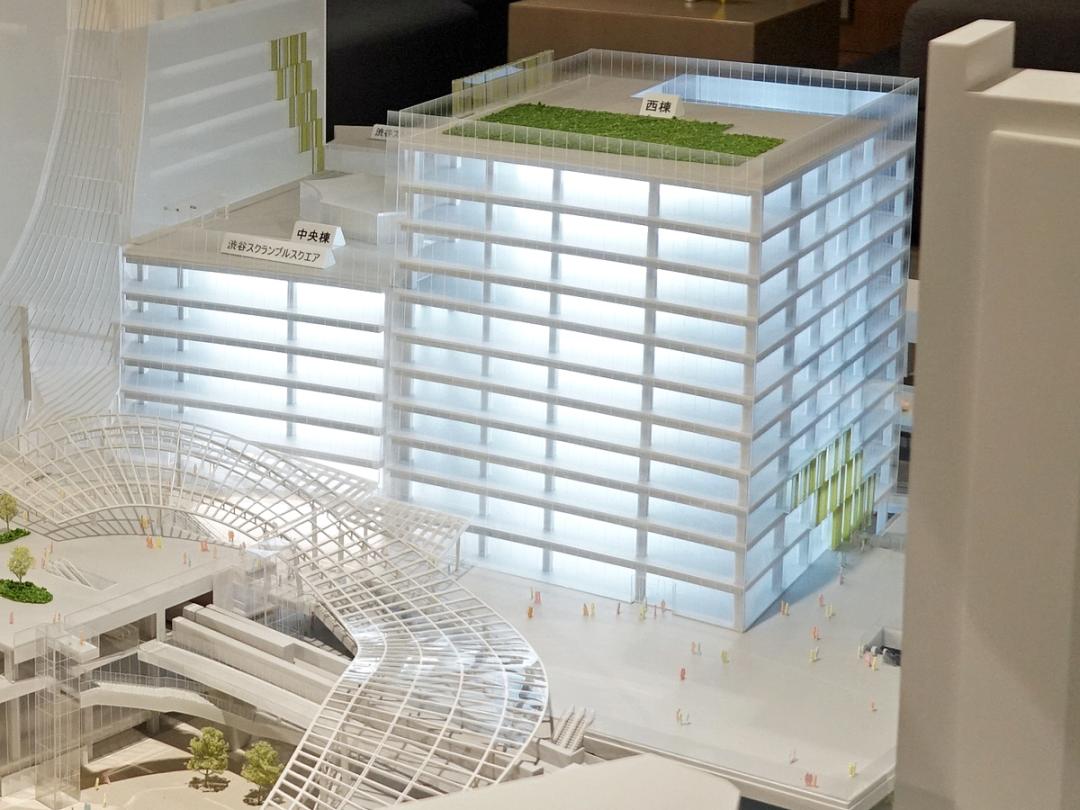
The central and west towers SHIBUYA SCRAMBLE SQUARE are low-rise buildings, and a pavilion designed by architectural firm SANAA is planned for the central tower's 10th floor plaza. In addition, a large-scale commercial facility with a maximum sales floor area of approximately 6,000 square meters per floor is also scheduled to open in conjunction with the east tower.
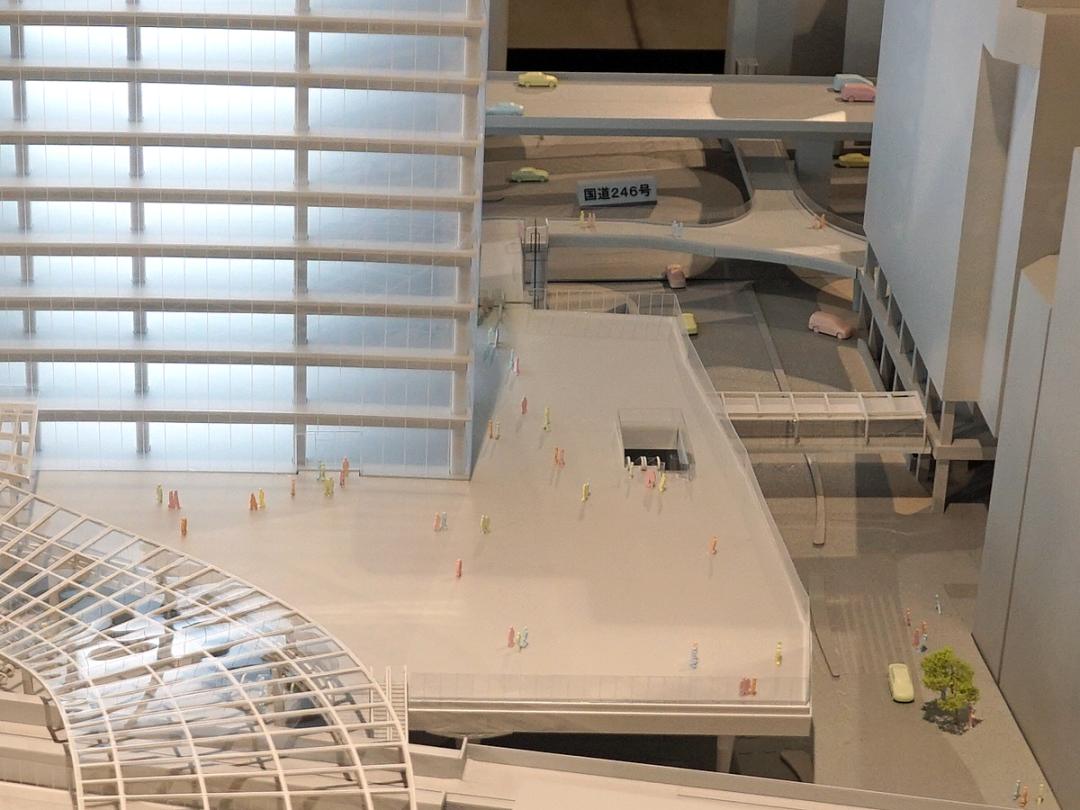
A huge plaza called "West Exit Sky Deck" (3,000 square meters) is scheduled to open on the third floor of the West Building SHIBUYA SCRAMBLE SQUARE, which will also be connected to the JR ticket gates. The design was done by Hiroshi Naito, who also designed Shibuya Station GINZA LINE.
In addition to the Hachiko Square, which is planned to be expanded, five plazas are planned for the area around the station, including the East Exit SHIBUYA SCRAMBLE SQUARE Plaza, a huge plaza in front of the West Building's third floor, the West Exit Sky Deck, the Central Building's fourth floor plaza (above the JR tracks), and the Central Building's tenth floor plaza, totaling approximately 20,000 square meters in size. These plazas will be places of activity and relaxation, but will also function as "temporary evacuation sites" in the event of an emergency. In particular, the 10th floor plaza on the roof of the Central Building may become popular as a new observation spot where you can view the Shibuya Scramble Crossing from a viewpoint closer to the ground than the 229-meter-high SHIBUYA SKY. Our imaginations are running wild.
In recent redevelopment projects, there has been an increase in designs that proactively incorporate "white space" such as plazas, public open spaces, and green areas, rather than simply focusing on profit-oriented commercial floors. Even from the models, it is clear that the city is not simply developing high density, but is instead conscious of "openness" and "space."
Urban planning is often abstract and so large-scale that it is easy for us citizens to feel that it is something that does not concern us. However, the realistic visuals provided by models like this one help to reduce that sense of distance, and give each individual an opportunity to think about the city as one of the actors involved in it. Models have a "texture of the city" that cannot be seen in blueprints or renderings of the completed city (perspective). Even if you don't wait until the city is completed in 2034, if you visit Shibuya Hikarie and the East Tower SHIBUYA SCRAMBLE SQUARE, you should be able to encounter "another Shibuya" that does not exist yet. The "Shibuya of the future" as told by the 3D model. Please come and see it for yourself.
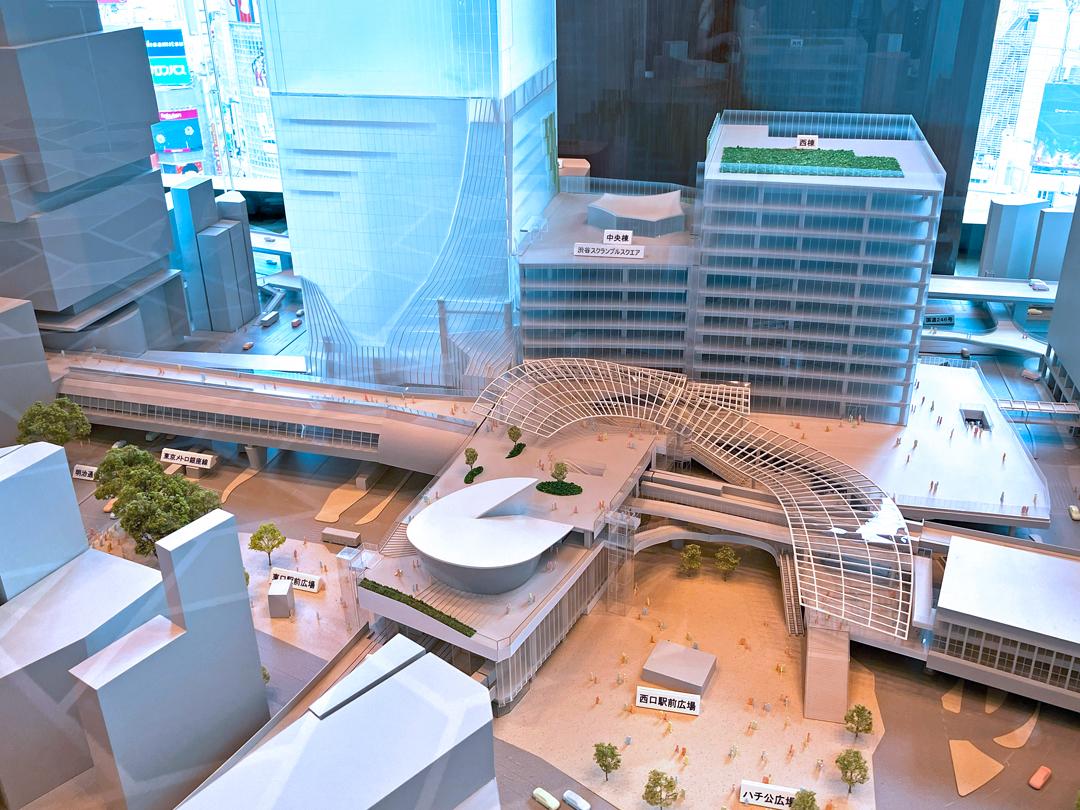
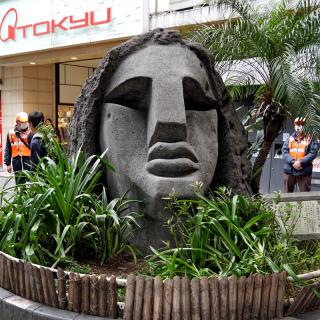
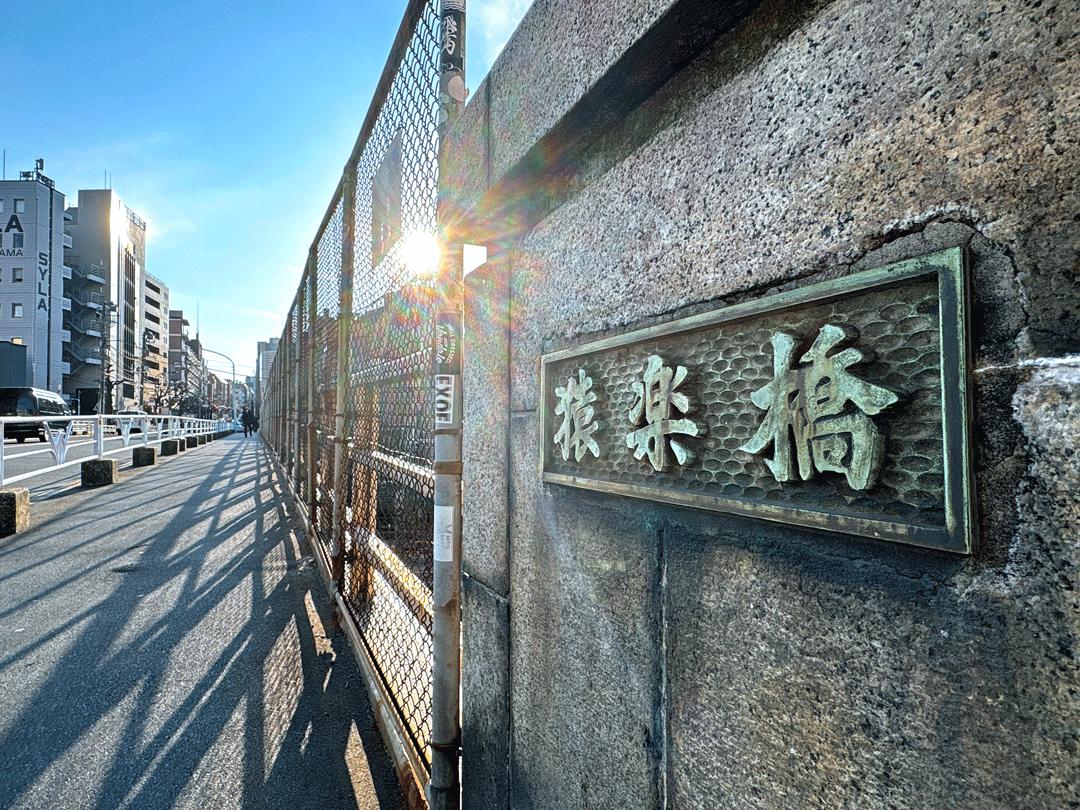
![[Report] Shibuya Culture Project 20th Anniversary Event "Shibuya's 20 Years of Memories and the Future"](https://biz.shibuyabunka.com/storage/images/watch//1766289627.png)
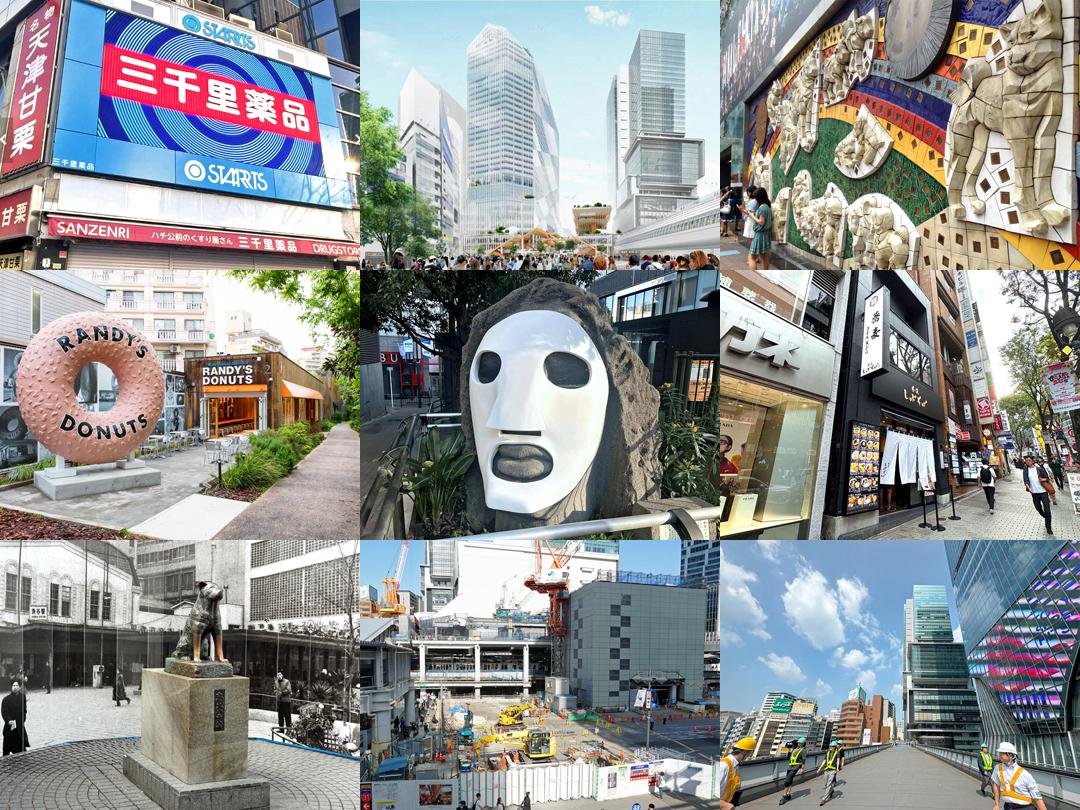
![[Report] "Shibuya Archive Photo Exhibition 2025" opens, shining a light on Shibuya's streets, including "Koibumi Yokocho" and "Spain Hill"](https://biz.shibuyabunka.com/storage/images/watch//1763622716.jpg)
