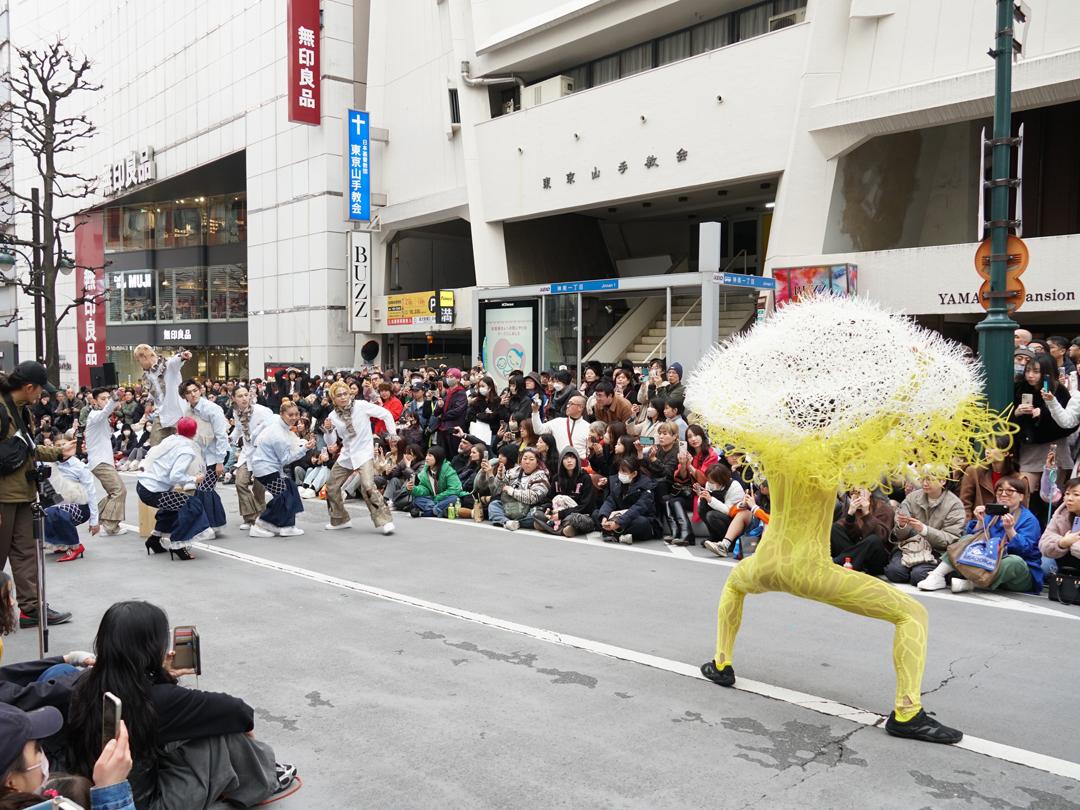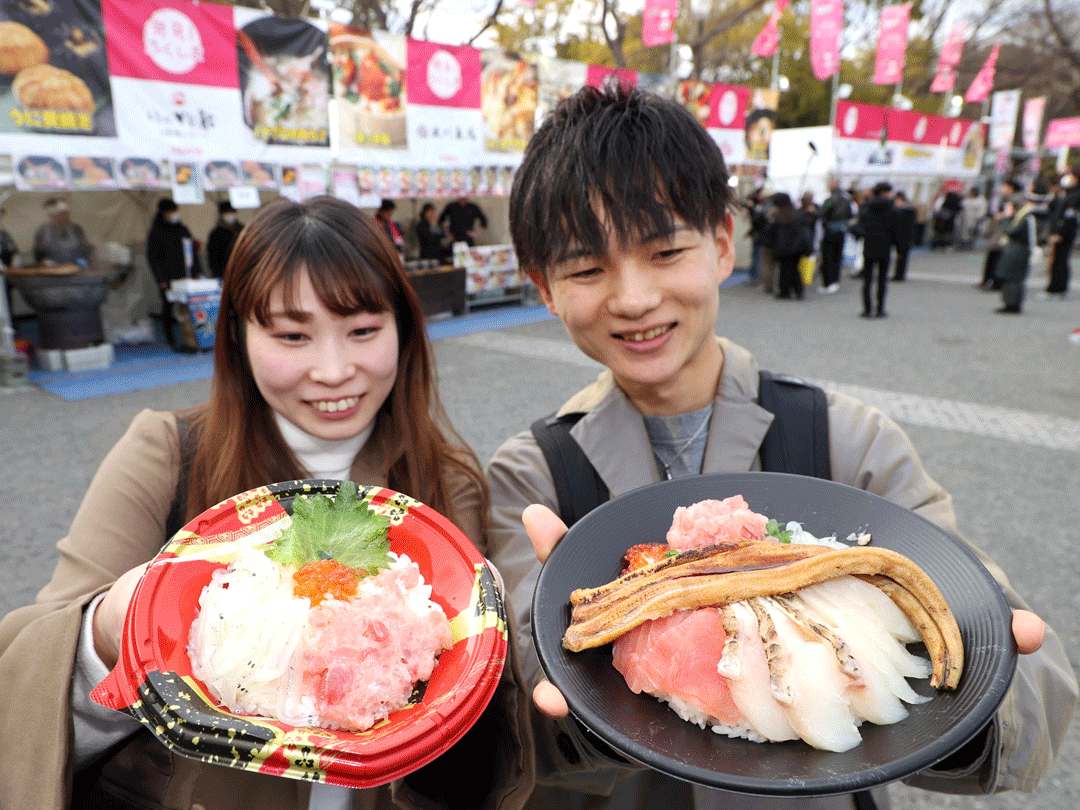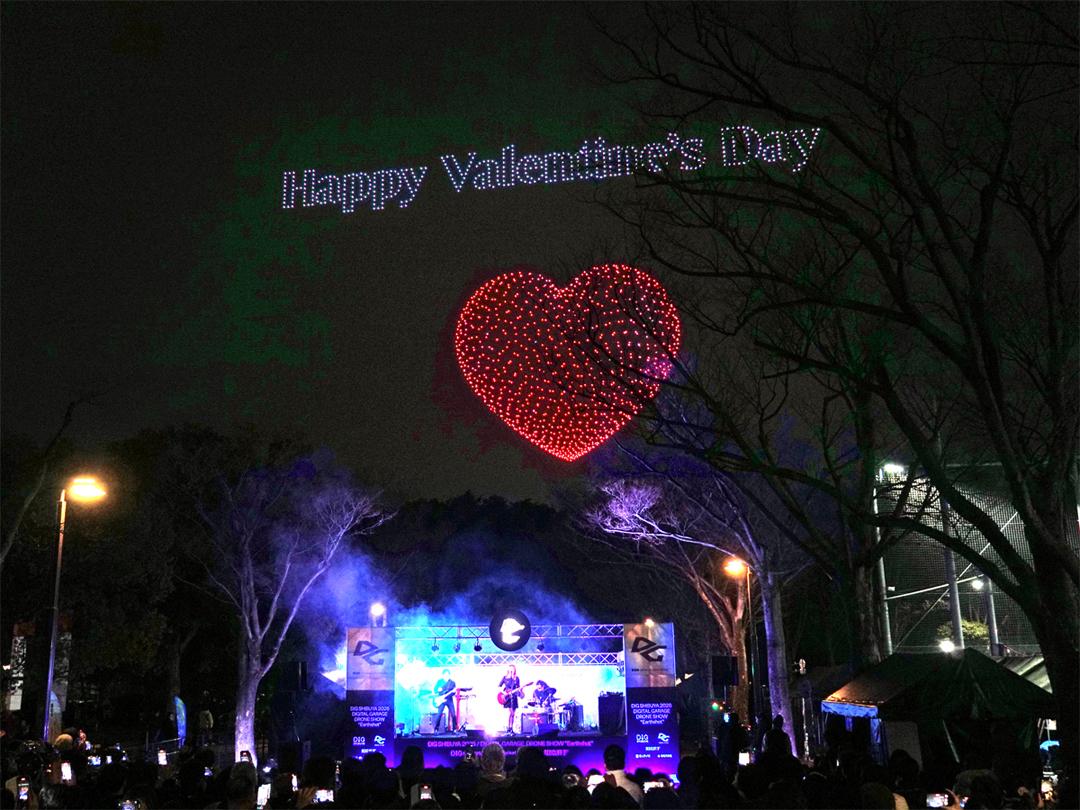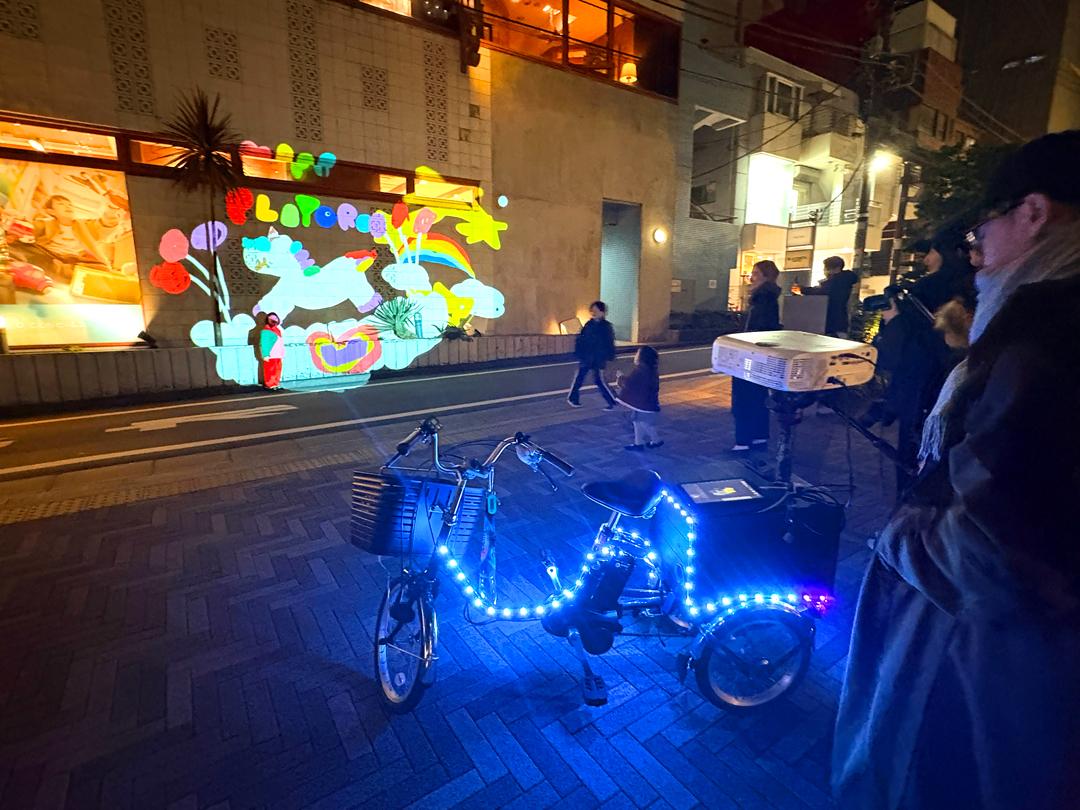SHIBUY.A. × WATCH
Redevelopment of the Miyamasuzaka district, a new face of the Shibuya Station East Exit, is now in full swing; the metropolitan government has approved the establishment of a consortium.
2025-04-30
The Miyamasuzaka District Type 1 Urban Redevelopment Project, a large-scale redevelopment project that has been planned in the Miyamasuzaka district of Shibuya, received approval from the Governor of Tokyo to establish an urban redevelopment association on April 30, 2025, moving into the full-scale development phase.
This project has been carried out by local rights holders for about 10 years, starting with the Miyamasuzaka District Urban Development Review Council, which was launched in 2015, and following the establishment of a preparatory association in 2019. The project is being carried out by the Miyamasuzaka District Urban Redevelopment Association, with Tokyu and Hulic participating as business collaborators and rights holders.
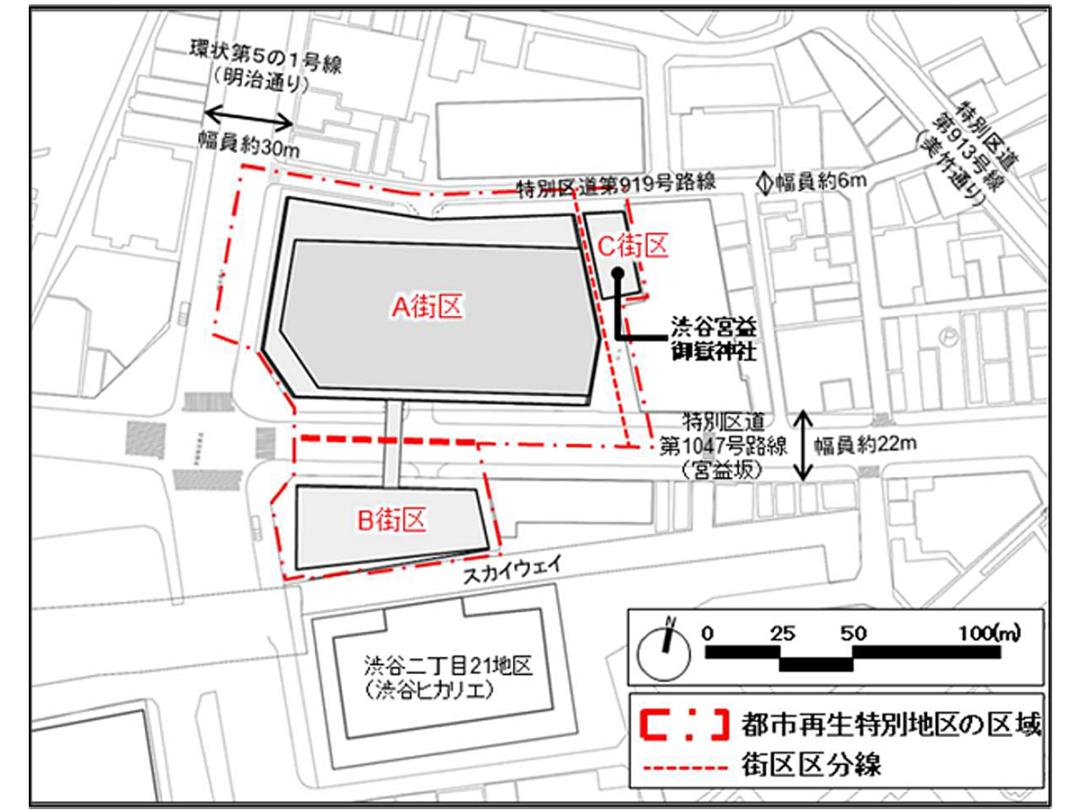
Layout of Blocks A, B, and C
The target area is adjacent to the east exit of Shibuya Station, and covers approximately 1.4 hectares facing Miyamasuzaka and Meiji Dori. Block A is centered around Kobayashi Building on the corner of Miyamasuzakashita intersection, and is lined with buildings such as Shibuya East Exit Kaikan, which houses Shibuya Bowling along Meiji Dori, and Shibuya Takugin Building, which has an open house on the road surface along Miyamasuzaka. Block B is home to Shibuya Kyowa Building, where Resona Bank's Shibuya branch used to be, and Uematsu Art Supply Store. Block C is home to Shibuya Ward Chamber of Commerce and Industry, which houses Miyamasu Mitake Shrine on the third floor.
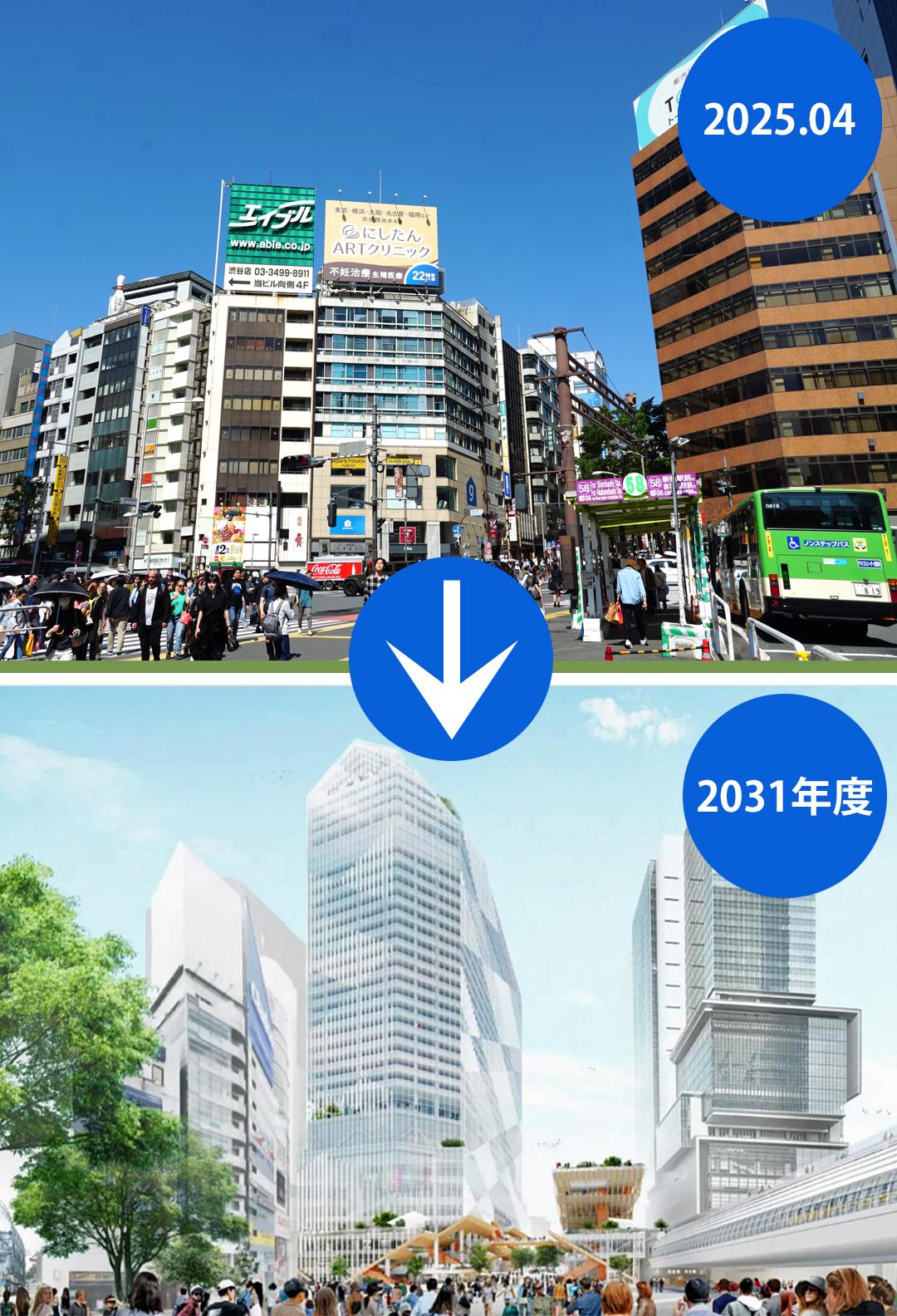
Above: Current Miyamasuzakashita area (photographed in April 2025) Below: Exterior image (the central building is Block A, and the building next to Shibuya Hikarie is Block B)
The complex will have a variety of urban functions, including an international conference center, accommodation facilities, an industrial development support facility, commercial facilities, and a shrine, centered around a 33-story, 180-meter-tall skyscraper. The total site area will be approximately 10,870 square meters, with a total floor area of approximately 201,300 square meters. Block A will feature a multipurpose hall for MICE, offices, accommodation facilities, and an industrial development support facility. Block B will feature commercial facilities centered around shops, and a plaza on the upper floors.
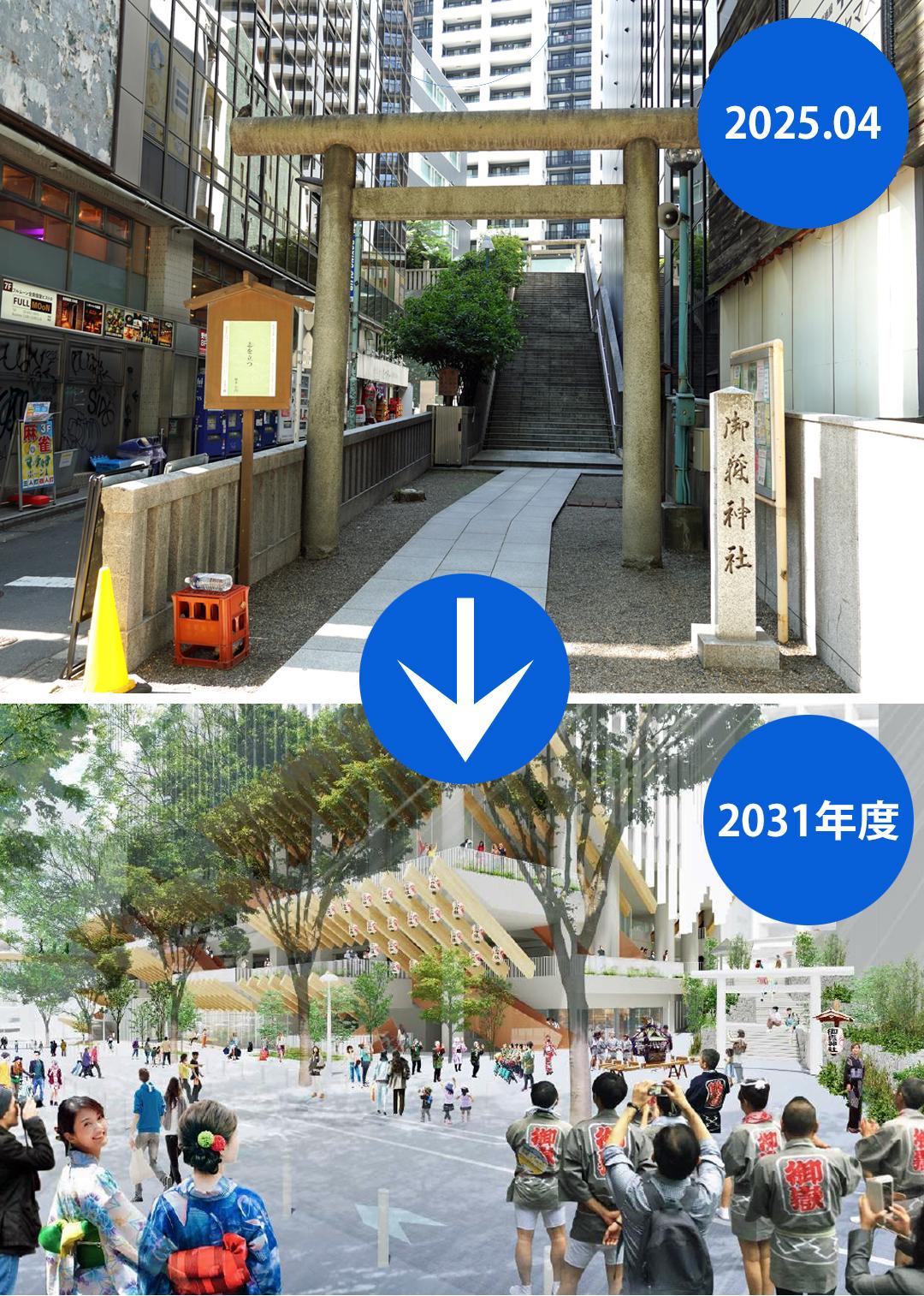
Above: Miyamasu Mitake Shrine (photographed in April 2025) Below: Perspective image of Block C (right) where Mitake Shrine will be rebuilt and redeveloped, and Oyama Kaido
Miyamasu Mitake Shrine will be redeveloped in Block C, creating a highly public space while preserving local culture.
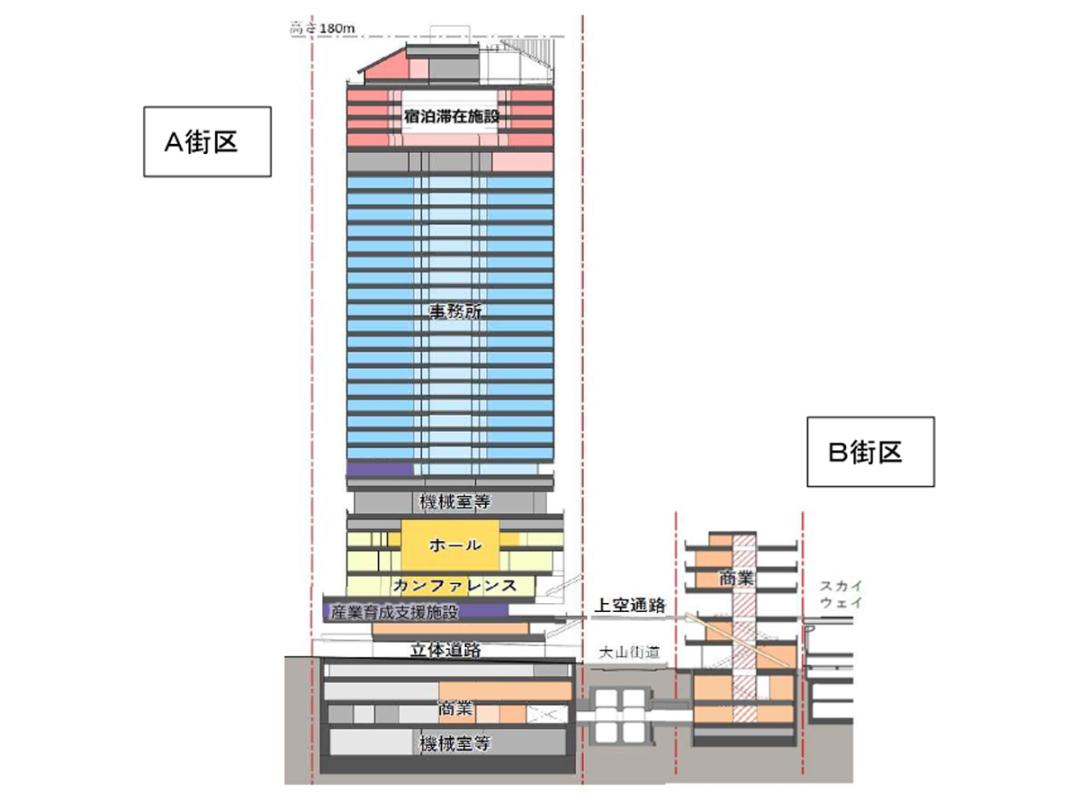
Cross-section of the complex building in Blocks A and B
In addition, the "Urban Core" will be a three-dimensional transportation hub that will allow smooth vertical movement from underground to above ground, and an aerial passageway connecting Districts A and B above Miyamasuzaka, as well as an underground plaza, will be constructed to strengthen connectivity with Shibuya Station. The aerial floors will be connected to the Hikarie Deck and a future "Skyway" (tentative name), and it is expected that the construction of a pedestrian network spanning the east and west sides will progress.
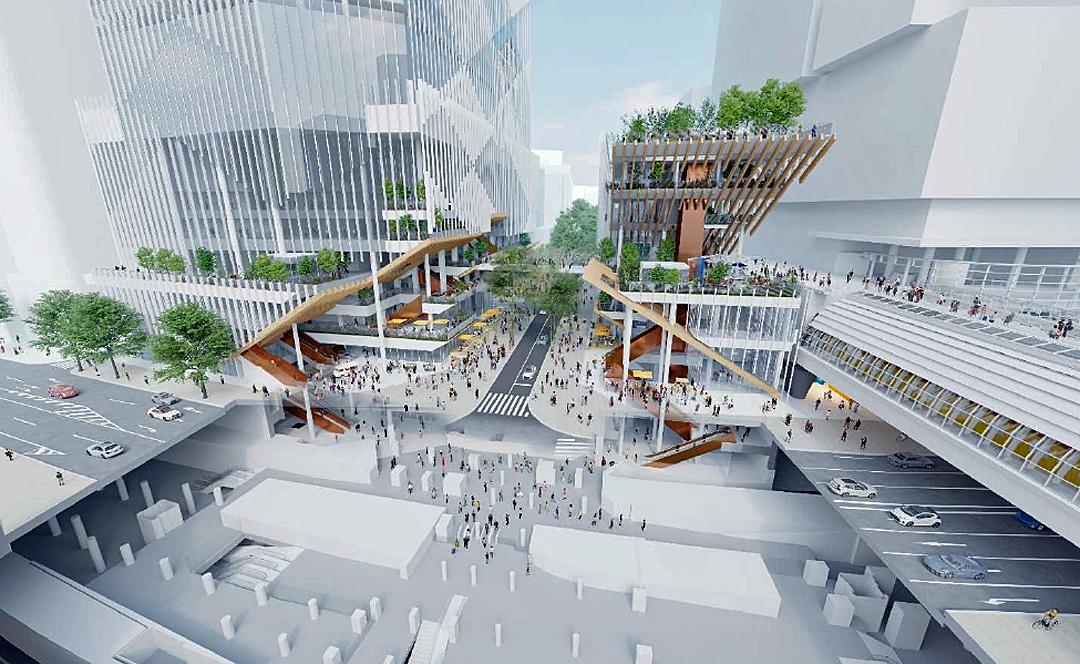
A conceptual rendering of the urban core to be developed, with an underground plaza and overhead passageway. Access will be made easier from the underground Shibuya Station, the skyway above, and the aerial passageway spanning Miyamasuzaka (Oyama Kaido).
The project will be subject to the public announcement of the urban planning decision by the Tokyo Metropolitan Government and Shibuya Ward in April 2023, and is also positioned as a specific project of the Tokyo Urban Renewal Project (Tokyo Metropolitan Area National Strategic Special Zone). As a result, it is expected that the project will be linked to the large-scale infrastructure development in the central area of Shibuya Station, and contribute to the construction of urban infrastructure appropriate for the east side of the station and the further development of the international city of Shibuya, Tokyo.
The redevelopment will also focus on the redevelopment of Oyama Kaido (Miyamasuzaka). A variety of plaza spaces will be created, such as an intersection plaza, roadside plaza, and shrine plaza, with the aim of creating a lively, walkable, people-centered streetscape. In addition, Block A will be improved for traffic convenience with the construction of a multi-level road system that will allow for the construction of a section road that runs through the buildings, the widening of surrounding roads, and the construction of a cargo handling facility.
This project, along with the "Shibuya 2-chome 22 District" development project adjacent to Shibuya Hikarie, the "Shibuya 2-chome West District" development project facing Aoyama-dori and Roppongi-dori, and the "MITAKE Link Park" development project surrounding Mitake Park, is a symbol of the urban restructuring of the east exit area of Shibuya Station, and is likely to attract attention as the new "face of the east exit of Shibuya Station" once completed.
Construction of the new facility is scheduled to begin in fiscal year 2027, with completion and opening scheduled for fiscal year 2031.
- Project name: Miyamasuzaka District Type 1 Urban Redevelopment Project
- Implementer: Miyamasuzaka District Urban Redevelopment Preparatory Association
- Implementation area: Approximately 1.4 ha
- Site area: Approximately 10,870 m2
- Total floor area: Approximately 201,300 m2
- Scale:
[Block A] 33 floors above ground, 3 floors below ground
[B Block] 7 floors above ground, 2 floors underground
[Block C] 2 floors above ground, 1 floor below ground - Height: 180m (Block A)
- Uses: Offices, lodging facilities, stores, halls/conference rooms, shrines, industrial development support facilities, etc.
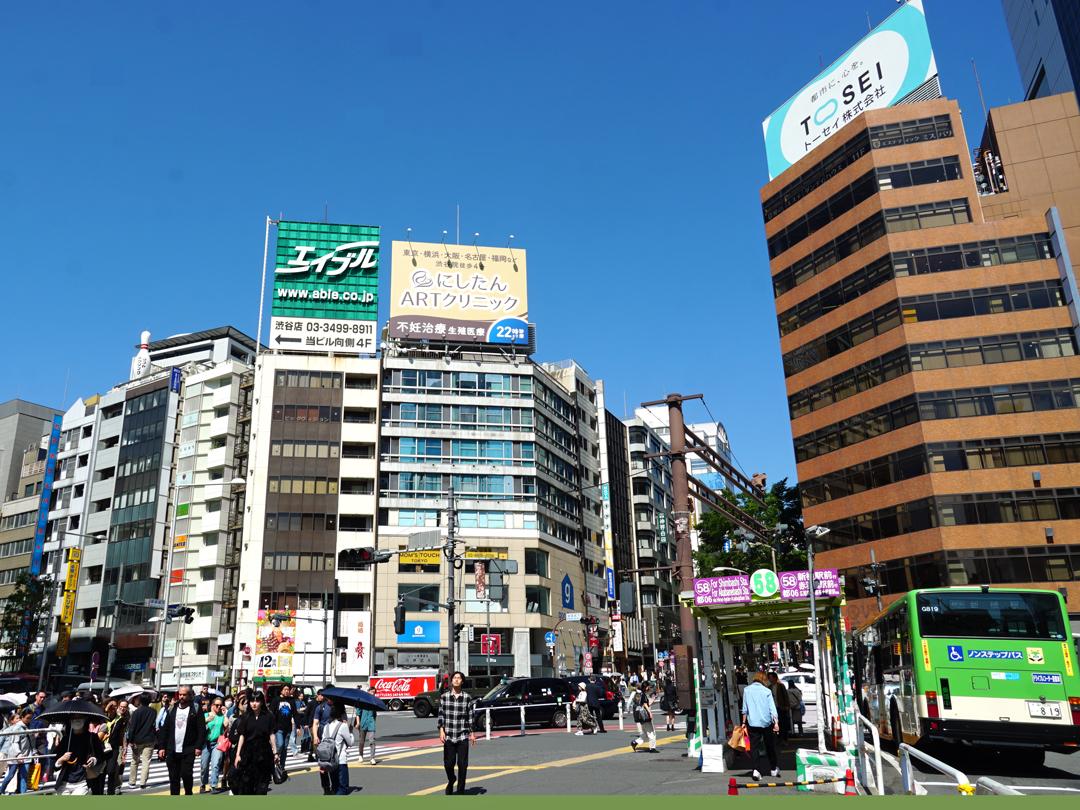
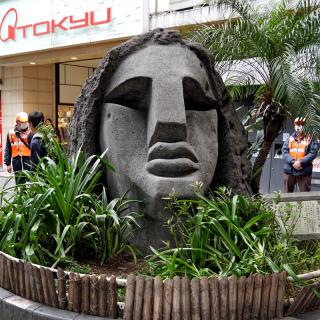
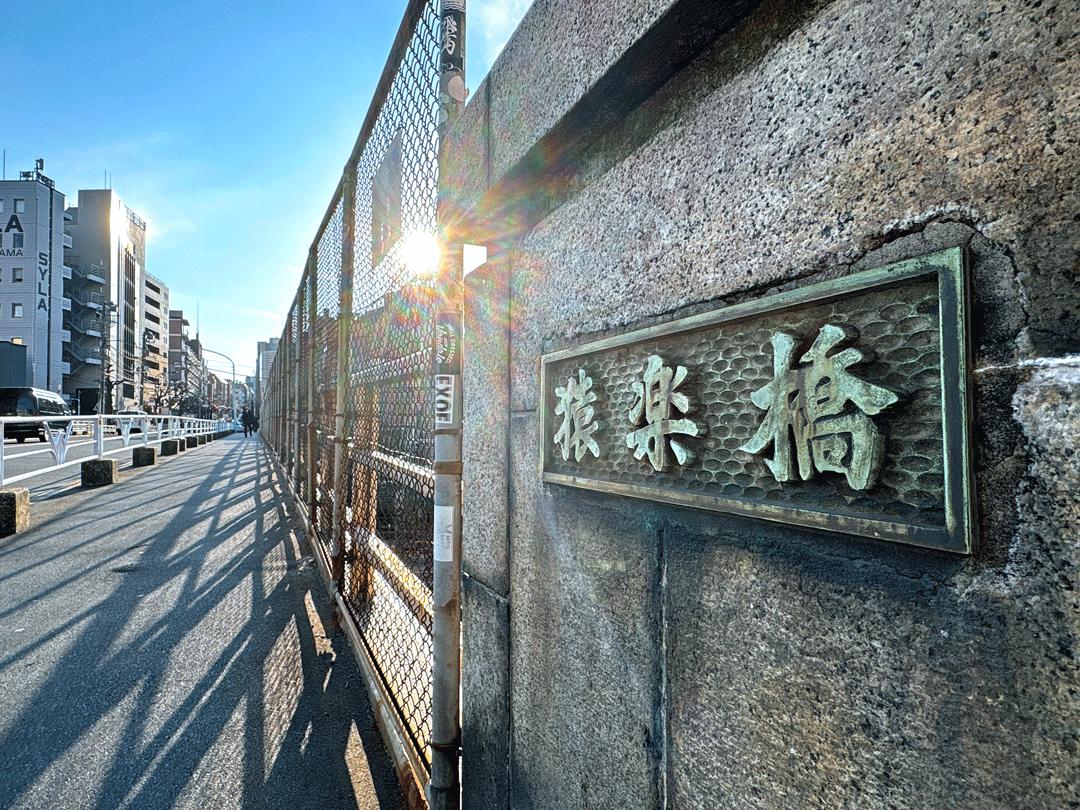
![[Report] Shibuya Culture Project 20th Anniversary Event "Shibuya's 20 Years of Memories and the Future"](https://biz.shibuyabunka.com/storage/images/watch//1766289627.png)
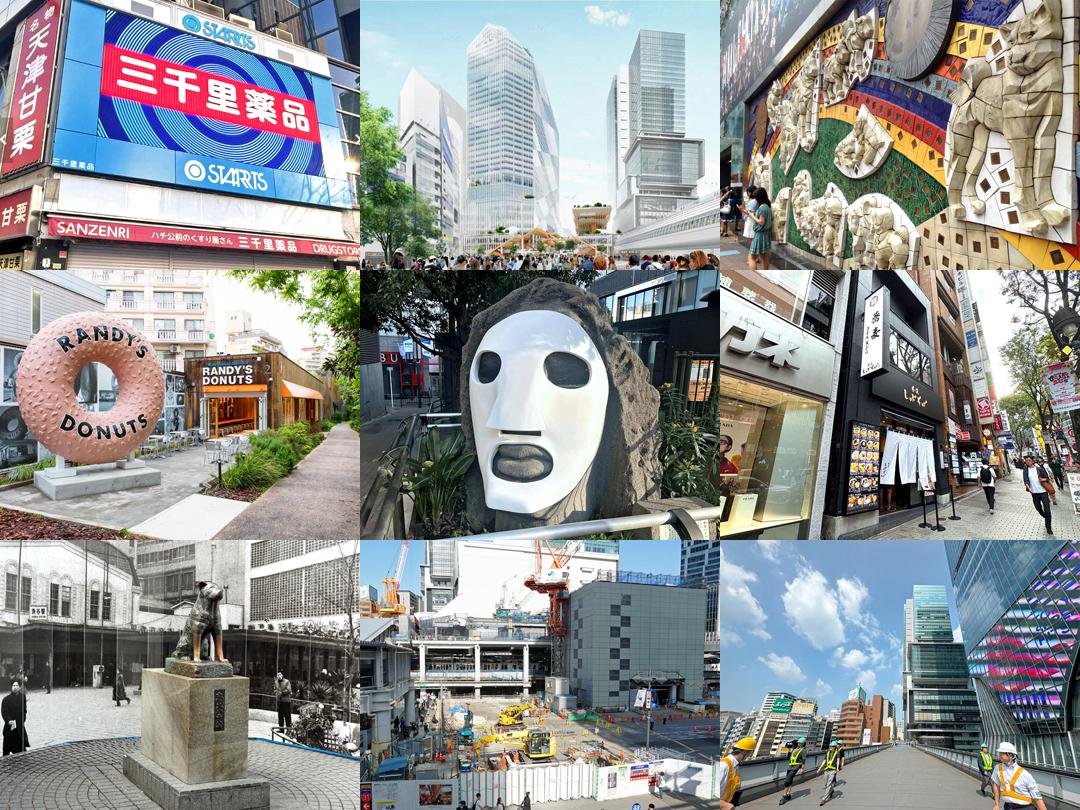
![[Report] "Shibuya Archive Photo Exhibition 2025" opens, shining a light on Shibuya's streets, including "Koibumi Yokocho" and "Spain Hill"](https://biz.shibuyabunka.com/storage/images/watch//1763622716.jpg)
