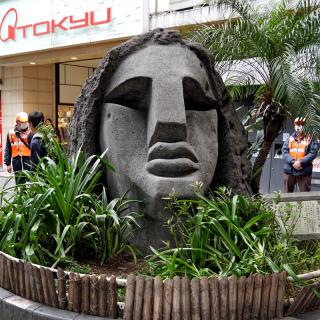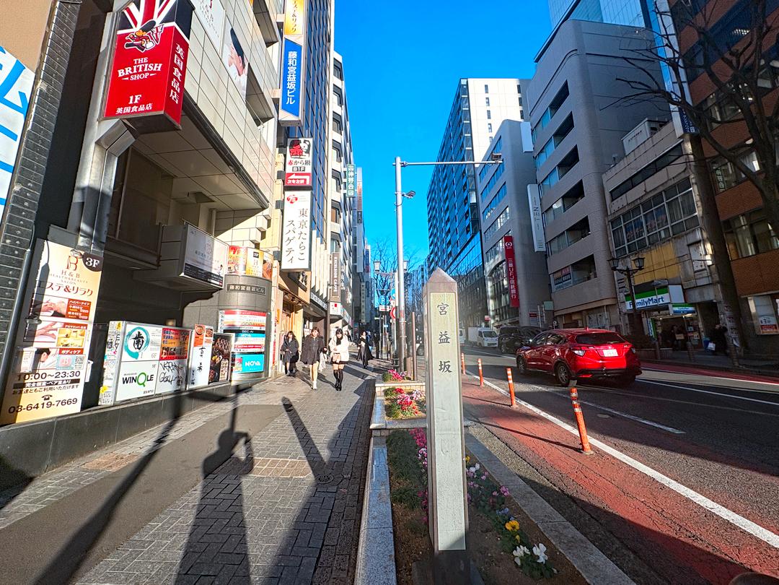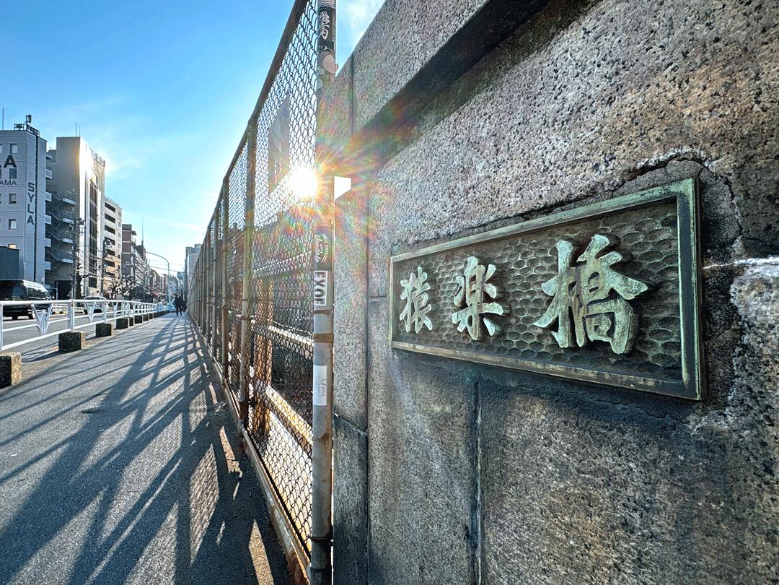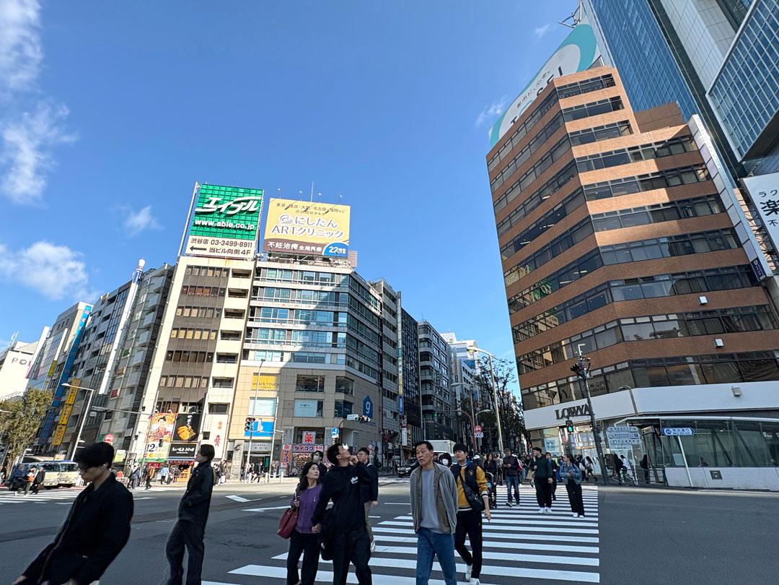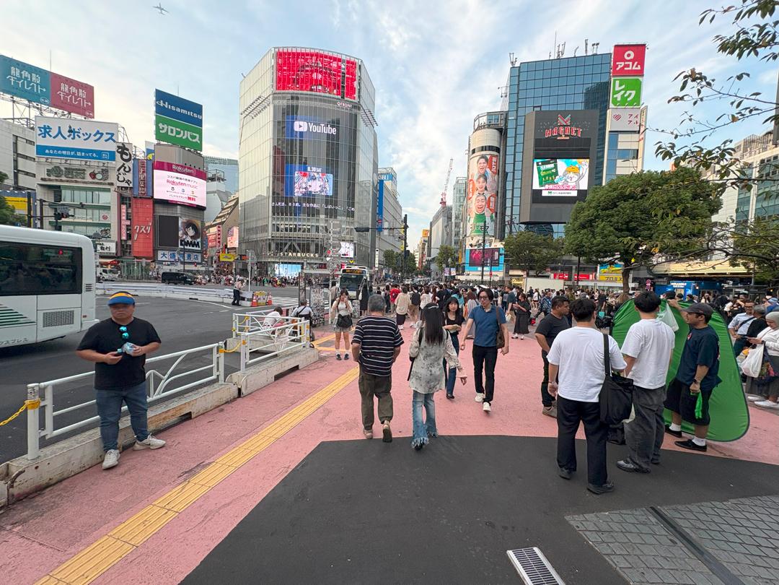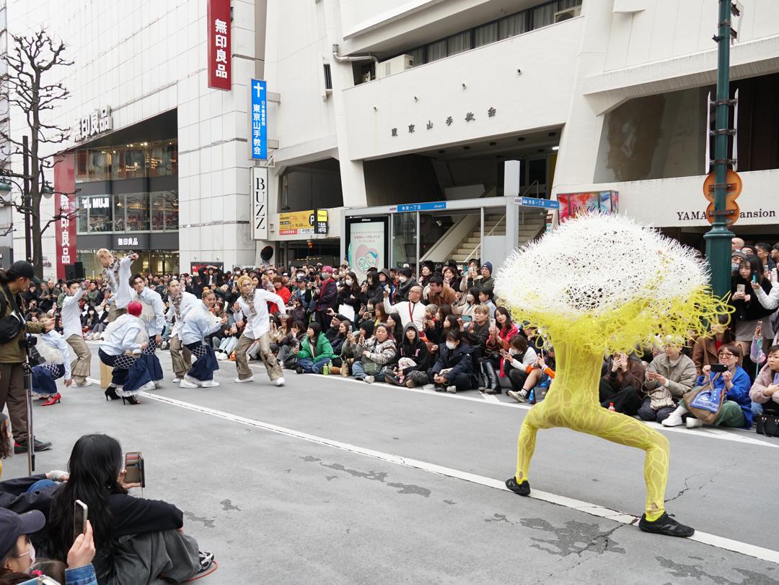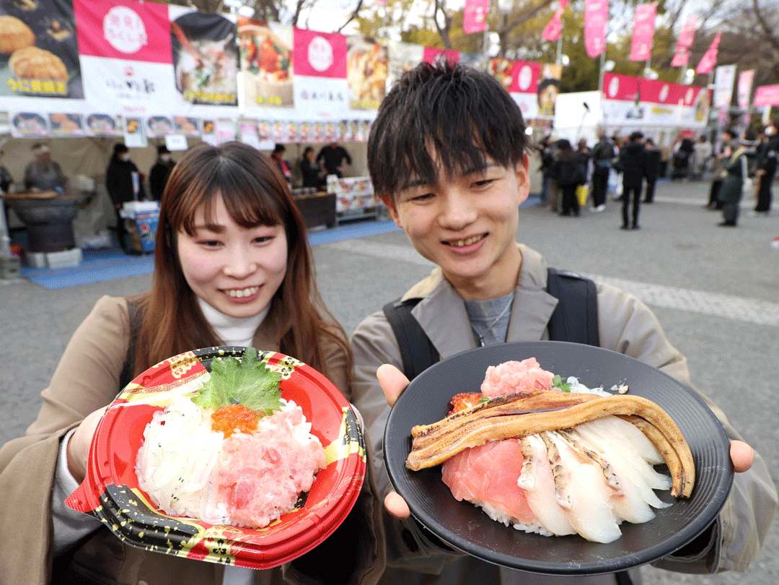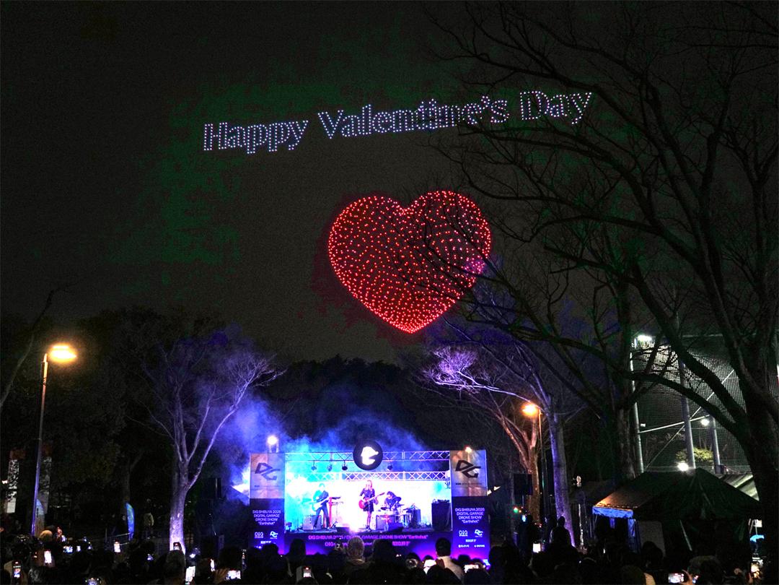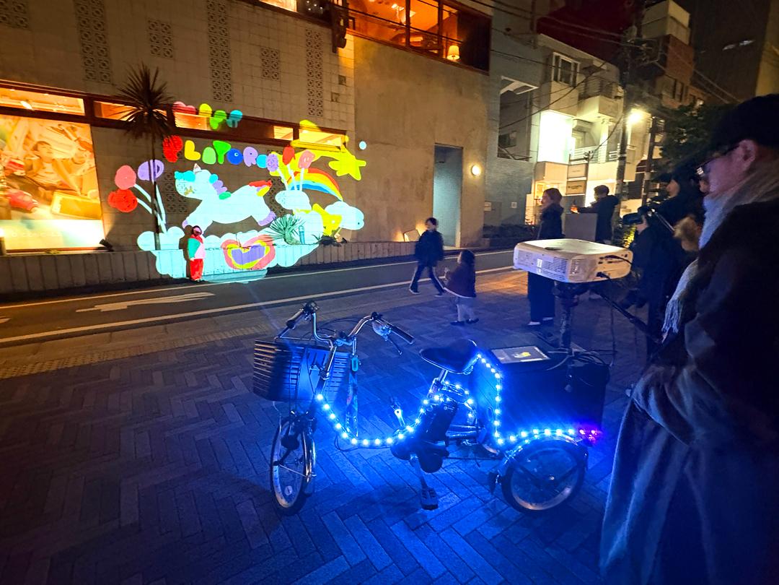SHIBUY.A. × WATCH
[Shibuya Stroll] Shibuya's hilltop scenery ─ Walking around the "Shibuya 2-chome West area" before redevelopment
2025-07-02
Recently, it was announced that the redevelopment of Shibuya Station, including the Skyway and Hachiko Square, is scheduled to be completed in fiscal year 2034. However, the redevelopment is not limited to the area around the station. As the entire city is aging, the wave is gradually spreading to the outer edges of Shibuya.
For an overall picture of the Shibuya Station redevelopment, please see the related article below.
- Shibuya redevelopment enters final chapter: Full picture revealed for completion in 2034 (2025/05/10)
- Redevelopment of the Miyamasuzaka District, a new face of the Shibuya Station East Exit, is now in full swing; the Tokyo Metropolitan Government approves the establishment of a consortium (April 30, 2025)
- JR Shibuya Station traffic flow will change dramatically. The foundation is being laid for the future construction of an east-west free passageway (2025/04/10)
One such initiative is the Shibuya 2-chome West District Type 1 Urban Redevelopment Project. It is a large-scale project that stretches from Miyamasuzaka to Roppongi Dori, covering a site area of approximately 18,800 square meters. It will be another major change to the Shibuya landscape.
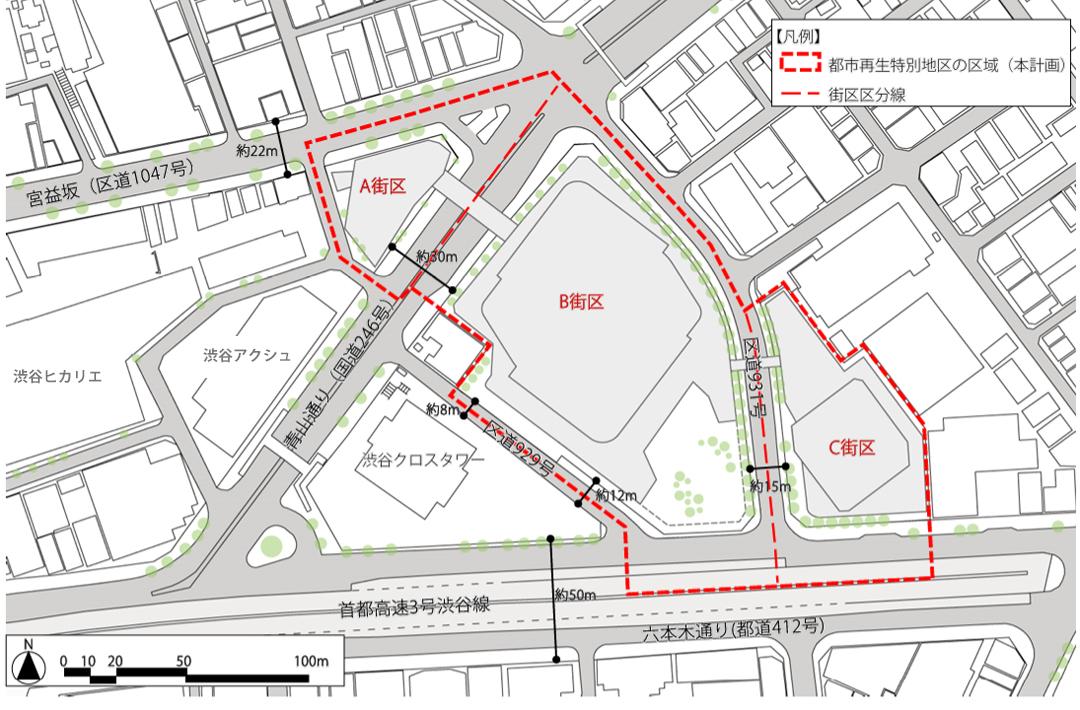
The redevelopment of the Shibuya 2-chome West District will cover three areas: Block A, Block B, and Block C. (From the "Outline of the Urban Renewal Special District (Shibuya 2-chome West District) Urban Plan (Draft)")
Full-scale demolition work is about to begin, and the buildings that once stood here and the people who once lived there will quietly disappear. The gas station at the top of Miyamasuzaka, the Okazaki Building along Aoyama-dori that holds the memories of the old Shibuya Konnocho housing complex, the petit hotel Sakura Fleur Aoyama that was popular among women for its fairytale-like appearance, and the Shibuya branch of Naganuma Shizu Kimono Academy that opened in 1968. Each of these has carved a part of the history of this town.
This time, we will walk through the Shibuya 2-Chome West area, which is slated for redevelopment, and report on the scenery and atmosphere that the city has remembered.
Memories of a changing hillside: the view from Miyamasuzaka
As you start walking up Miyamasuzaka from the east exit of Shibuya Station, the hustle and bustle of the city gradually fades away, and a calm atmosphere begins to spread. This slope was called "Oyama Kaido" in the Edo period, and was a bustling pilgrimage route to Mt. Oyama (located in present-day Isehara and Hadano cities in Kanagawa Prefecture), which is the subject of mountain worship.
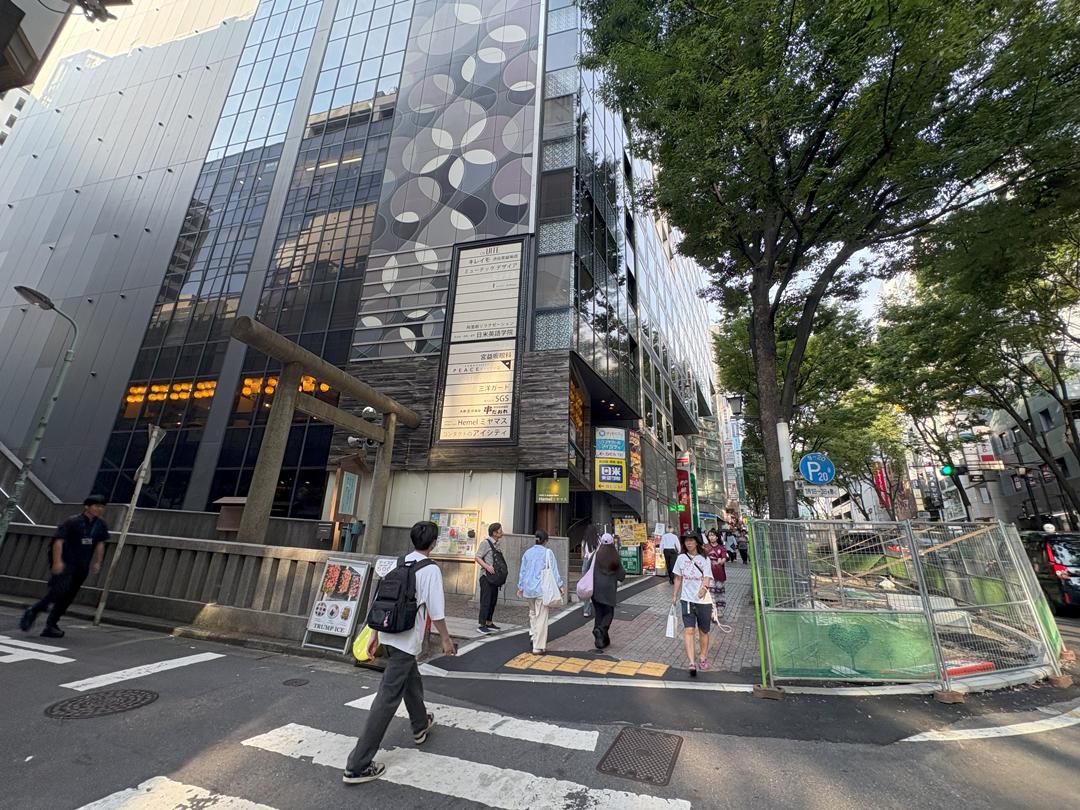
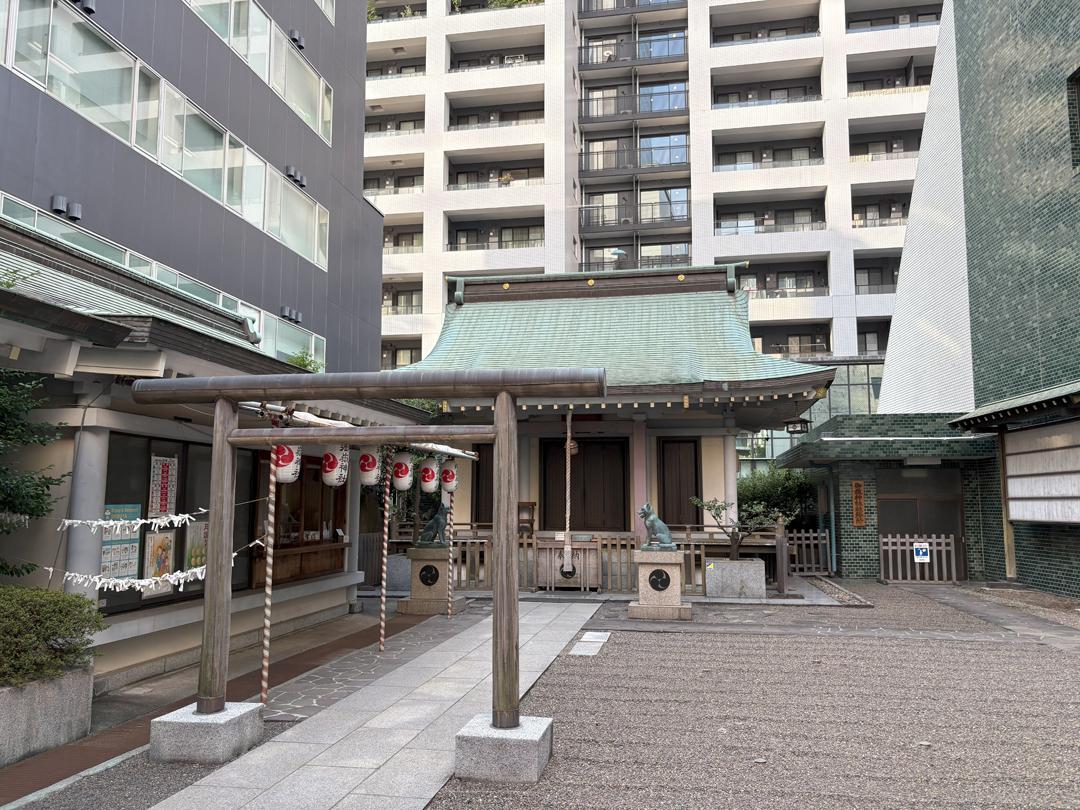
Halfway up Miyamasuzaka, on the second floor rooftop of the Shibuya Chamber of Commerce and Industry Building, there is a shrine building for Miyamasu Mitake Shrine.
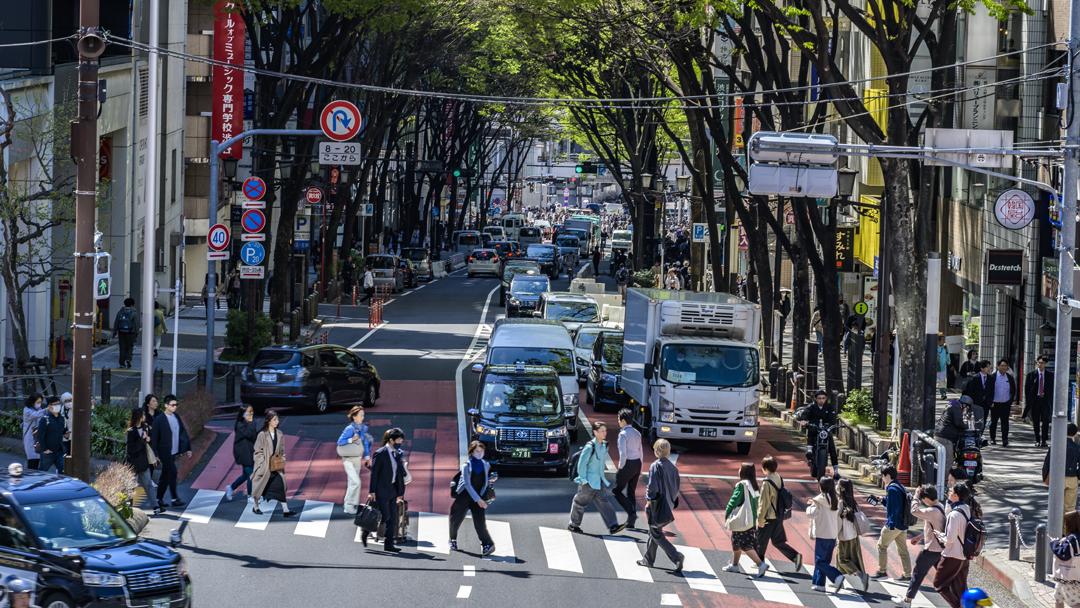
Cityscape looking towards Shibuya Station and Dogenzaka from Miyamasuzaka
In addition, from the top of the hill, looking towards Dogenzaka, you could see the magnificent Mt. Fuji, so it was also called "Fujimi-zaka (Fuji Viewing Hill)". The haiku poet Matsuo Basho was also touched by the beautiful scenery and composed the poem "When I see it, it is especially beautiful in May." The monument with this poem still stands quietly in the grounds of Miyamasu Mitake Shrine.
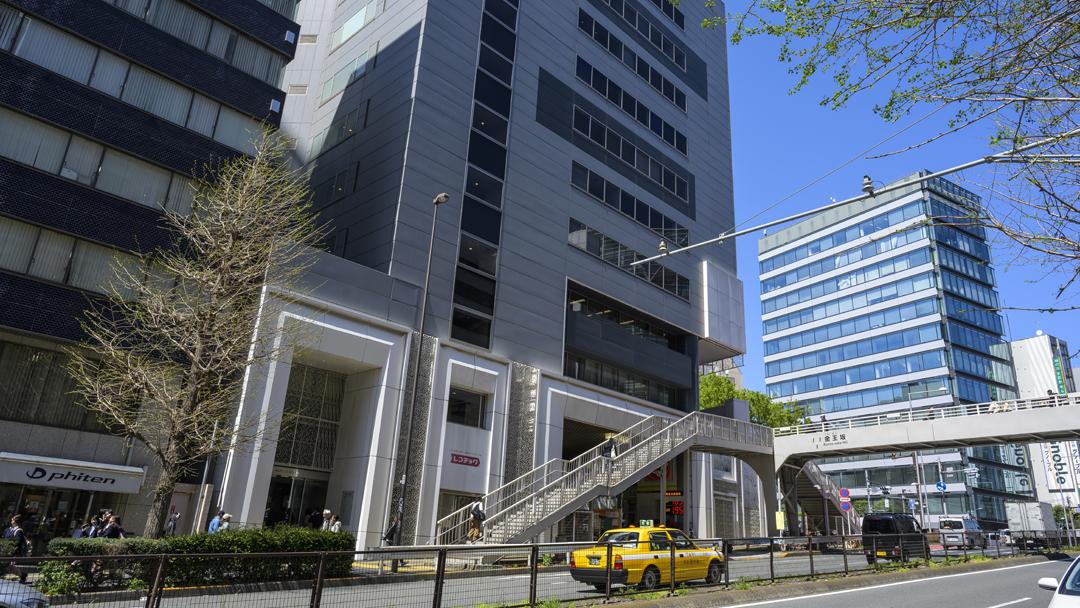
"ENEOS gas station" seen from Kaneosaka (National Route 246). The station was located behind the taxi (photo taken in April 2024)
At the top of Miyamasuzaka, in a corner of the intersection, there is the "former ENEOS gas station" which is now part of the Shibuya 2-chome West District Redevelopment Project. Many people may remember that there used to be another building across from this intersection, the "Jintan Building" (now the Tokushinkai Quartz Tower). This gas station was originally a one-story building called the "Nippon Oil Shibuya Gas Station", but in 1988 it was rebuilt into the 12-story "Nippon Oil Shibuya Building" (now the Daiwa Shibuya Miyamasuzaka Building), and the gas station has been operating on the first floor for a long time.
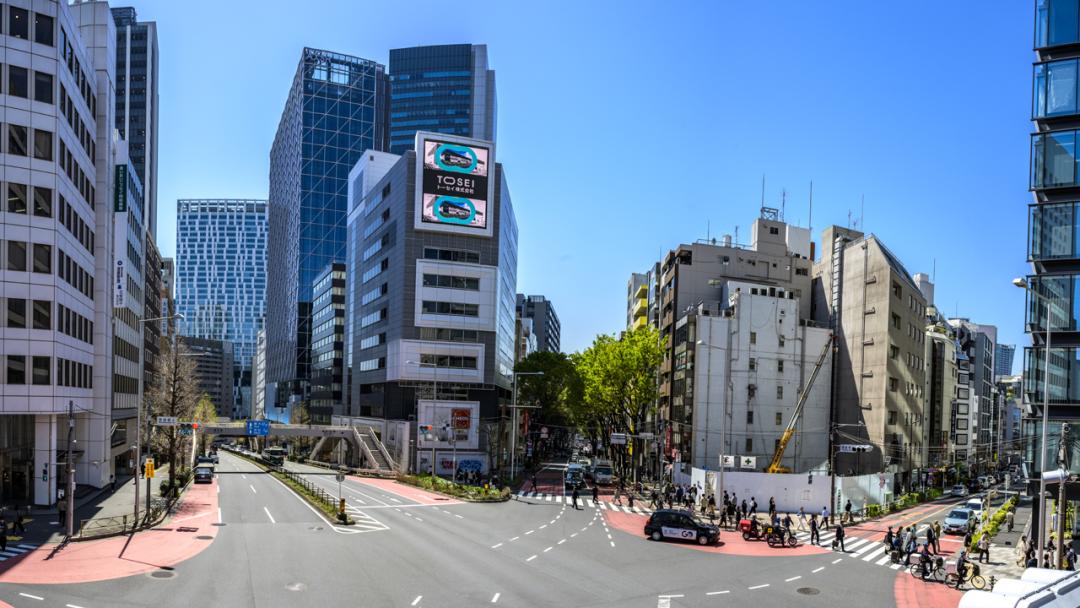
The intersection at the top of Miyamasuzaka (photographed in April 2024). The building in the center is the Daiwa Shibuya Miyamasuzaka Building.
This gas station is not just a gas station. The towering building is highly visible from the direction of Minato Ward, and has served as a key traffic hub and landmark for drivers heading from Aoyama-dori to the direction of Konno-zaka (National Route 246), Miyamasuzaka, and Miyashita Park. The familiar corner lot at the top of Miyamasuzaka, where the flow of cars and people intersect, will be transformed by redevelopment. Incidentally, the gas station will close its doors early on, on September 13, 2024.
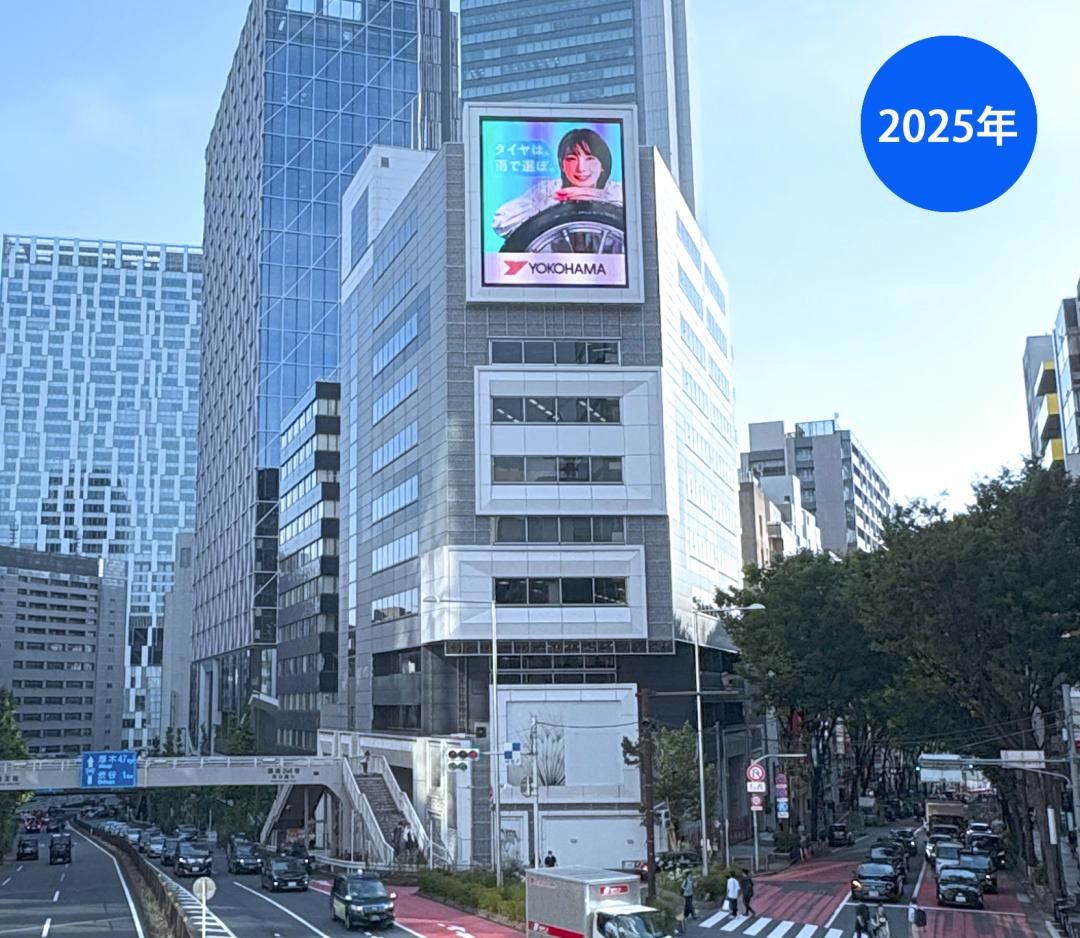
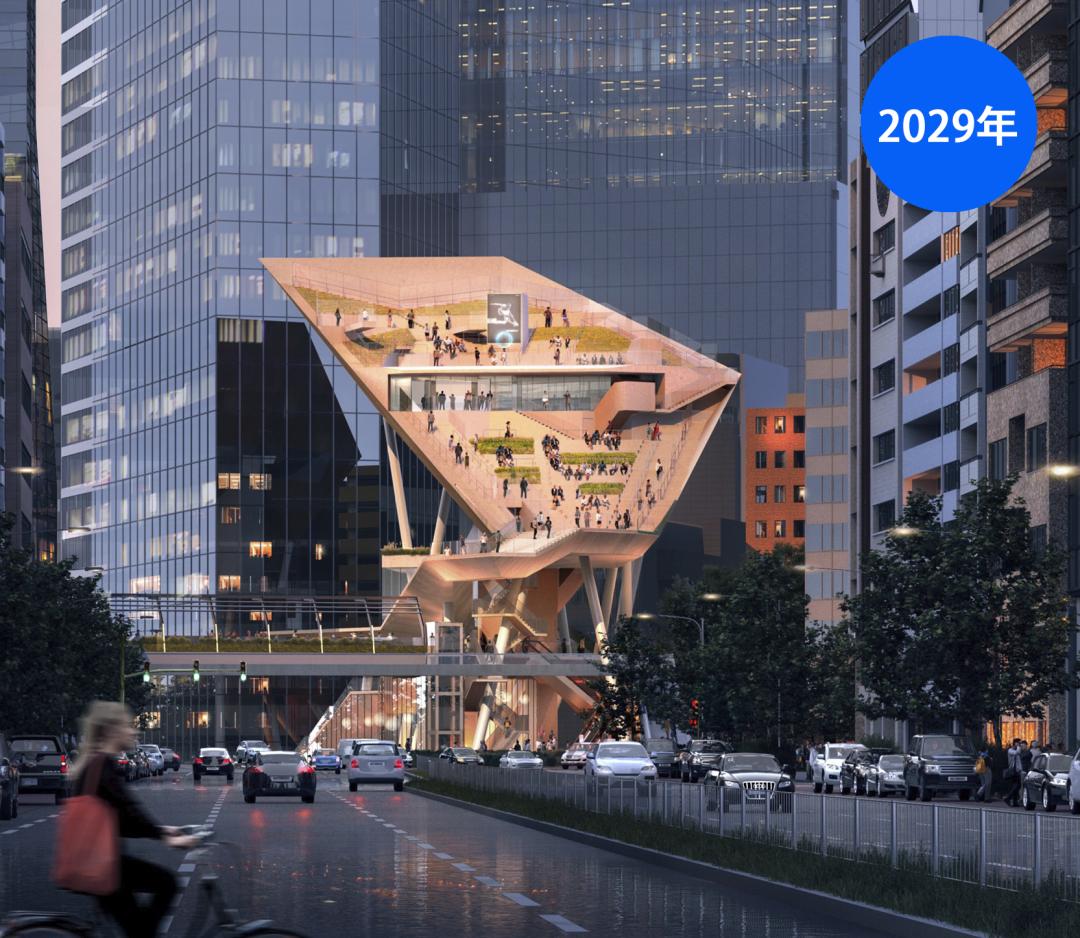
A new landmark (approximately 4,200 square meters) will be built in Block A, with a height of 50 meters, one basement floor and five aboveground floors, and will house shops and other facilities. Taking advantage of its location facing Shibuya from Aoyama, the unique facility will have a sloping, stepped "sky plaza" that will be open to the local community as an open space, and will also be used for various events. With a highly distinctive design, it will be a new symbol of Miyamasuzaka-ue and the center of creating excitement.
The dignity of the "Okazaki Building" that evokes the days of the housing complex
As you walk up Konnozaka (National Route 246) from the direction of Shibuya Station, you will come across the aged "Okazaki Building" on your right after passing Shibuya Cross Tower. This building was the "Japan Housing Corporation (now Urban Renaissance Agency) Shibuya Konnocho Housing Complex" completed in 1961 (Showa 36), and was later renamed "Koudan Shibuya 2-chome Housing" when the town name was changed.
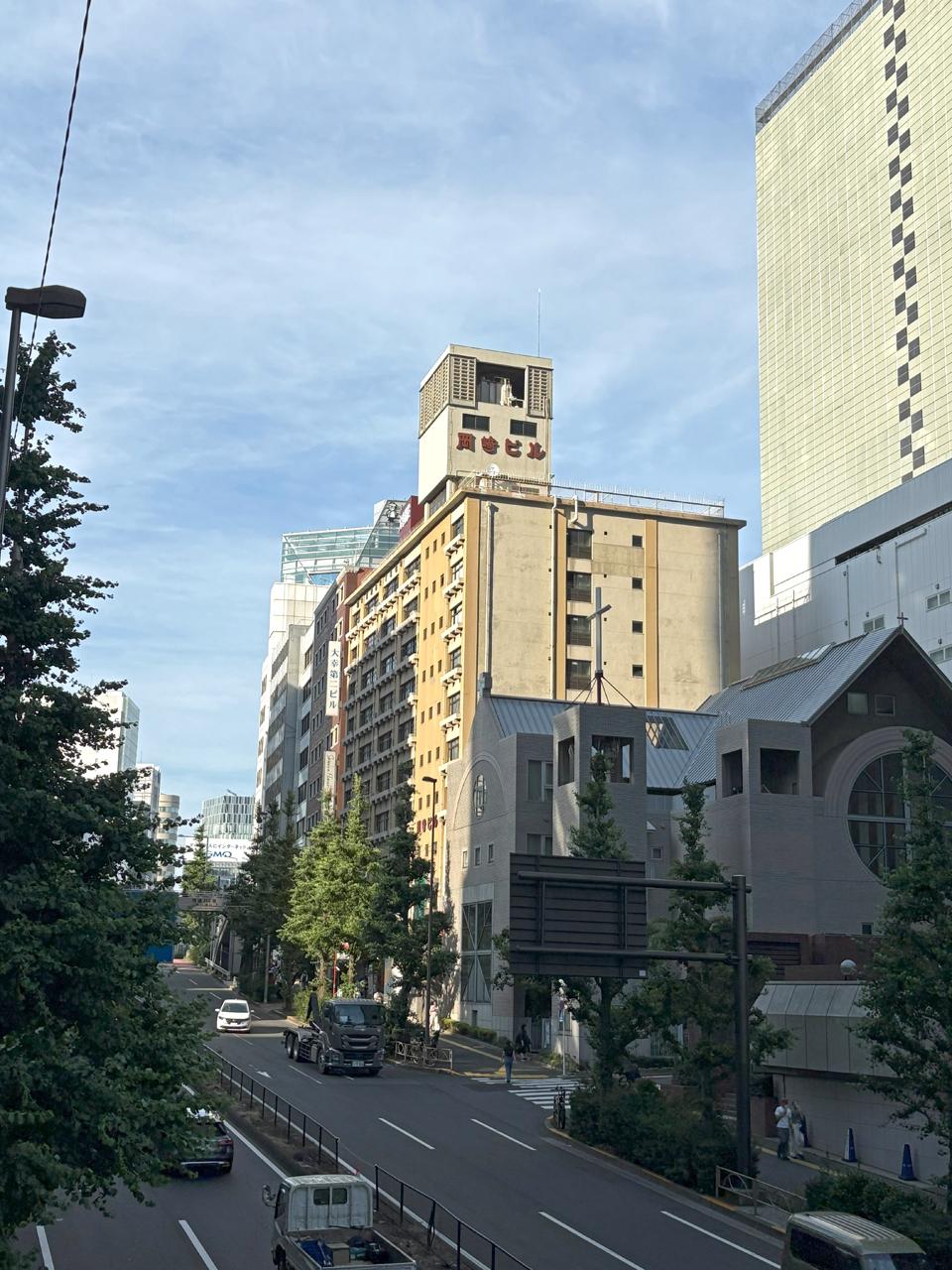
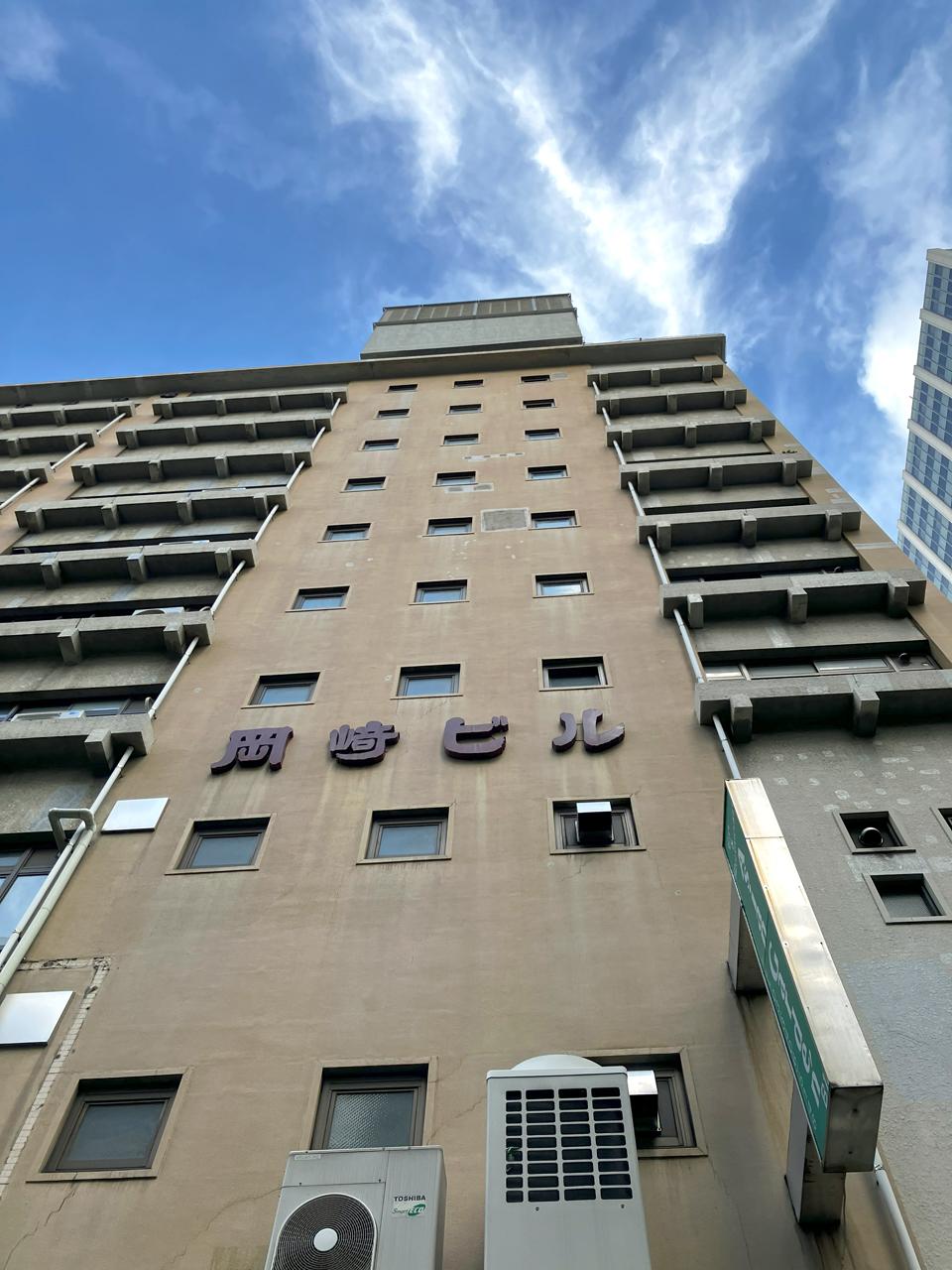
A 64-year-old building that once supported people's lives as a housing complex
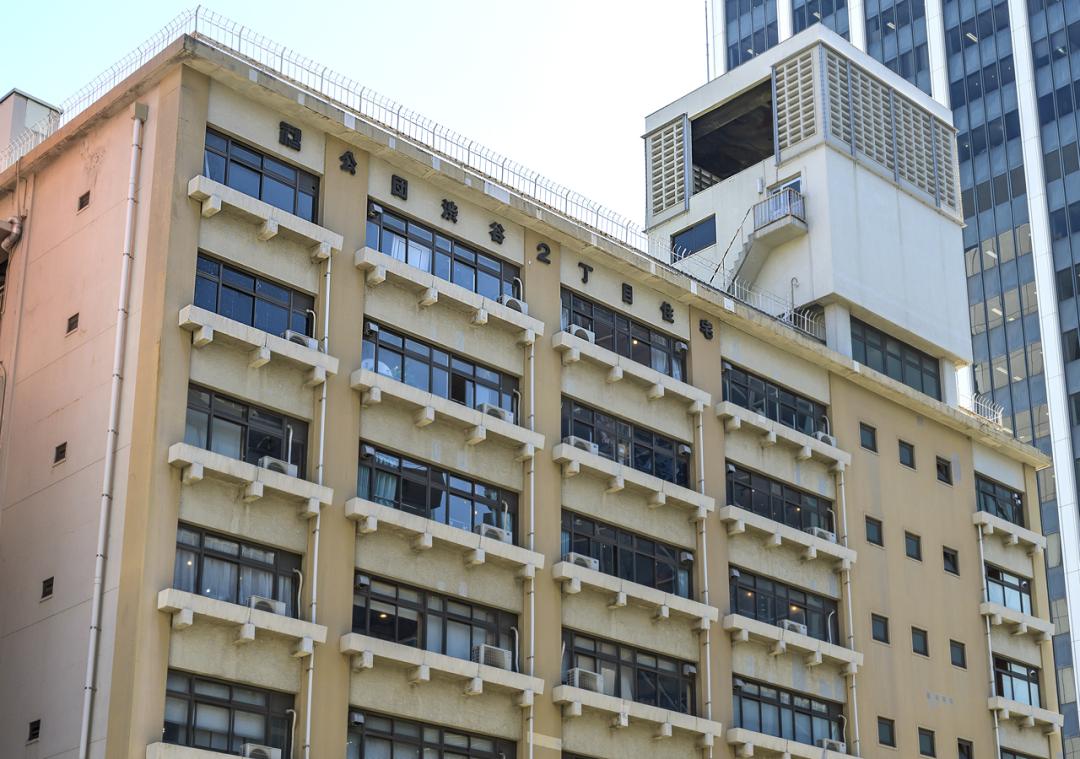
Concrete eaves are repeatedly installed above each window, emphasizing the horizontal lines. The functional and rational design is a common feature of apartment buildings built during the period of high economic growth after the war, and shows the strong influence of modernist architecture.
The building is characterized by its "geta-wear apartment" structure, with stores lined up on the first to third basement floors and residences stacked above them. It used to be called this because the stores were lined up in a shape resembling the teeth of a geta (wooden clog), but these days it would be easier to understand if you called it a "complex building." At first glance, the building has a mundane exterior, but there is something retro-modern about it.
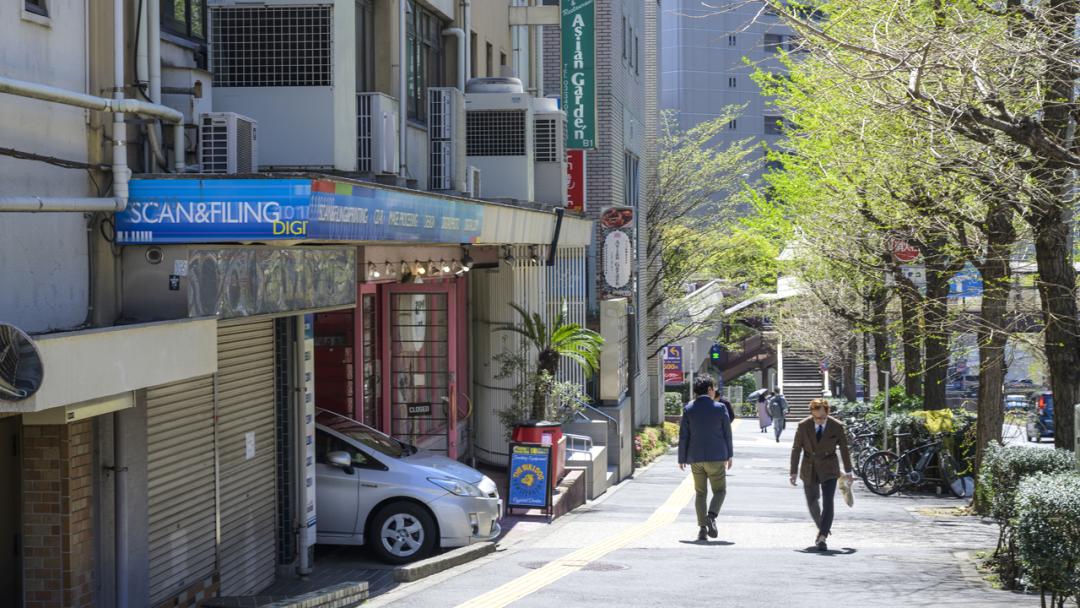
Currently, stores continue to operate on the lower floors, basement 1 to 3. On the basement floor is the popular yakiniku restaurant "Koraitei," which was founded 54 years ago.
In recent years, the middle and upper floors of the building have been renovated and repurposed as offices and galleries. Although it has taken on a new role under the name "Okazaki Building," the building still retains a strong remnant of its days as a housing complex. The words "Public Housing Shibuya 2-chome Housing" are still written on the top of the building, quietly telling the history of "changing Shibuya."
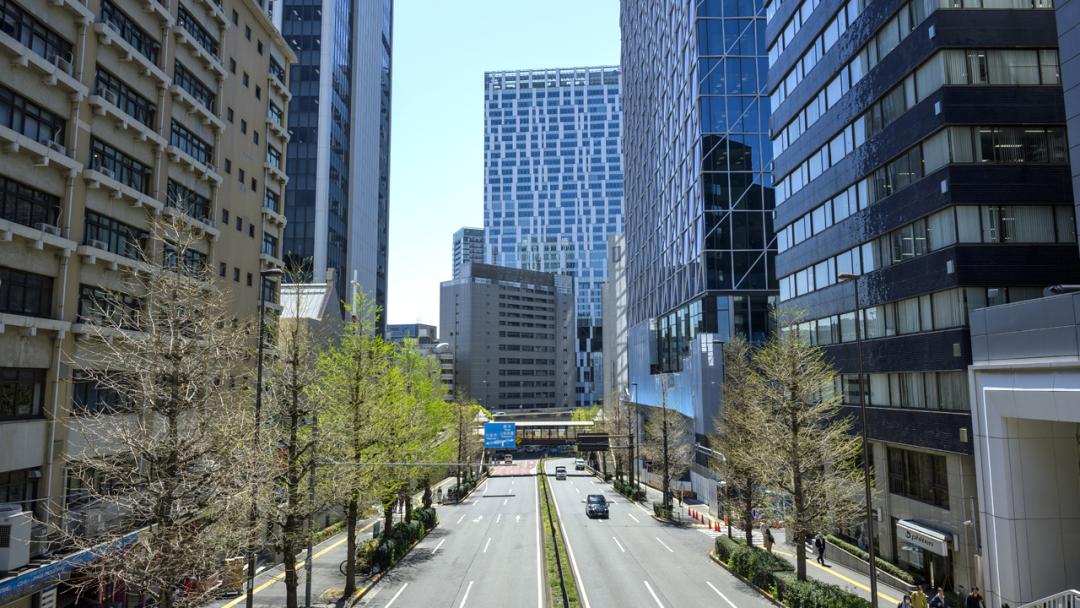
Just down the hill from Konnozaka is SHIBUYA STREAM, where Google is located, and across the road is SHIBUYA AXSH, which just opened last year. Redevelopment of the surrounding area is also gradually progressing.
Due to redevelopment, this building, which corresponds to "District B," will soon be demolished and replaced with a new high-rise complex. I would like to keep in mind the "memories of former residences" engraved in this place as a part of the city's history.
Memories of "lodging"─A small hotel with an exotic atmosphere
Next to the Okazaki Building along Konnozaka (National Route 246), a small hotel with an appearance reminiscent of a fairy tale, the Sakura Fleur Aoyama, is particularly eye-catching. This hotel, which is very popular among women, was completely renovated from a business hotel (Taiko Daini Building) that was completed in 1980, and opened in December 2004 with the idea of "creating a hotel where women can stay alone in peace."
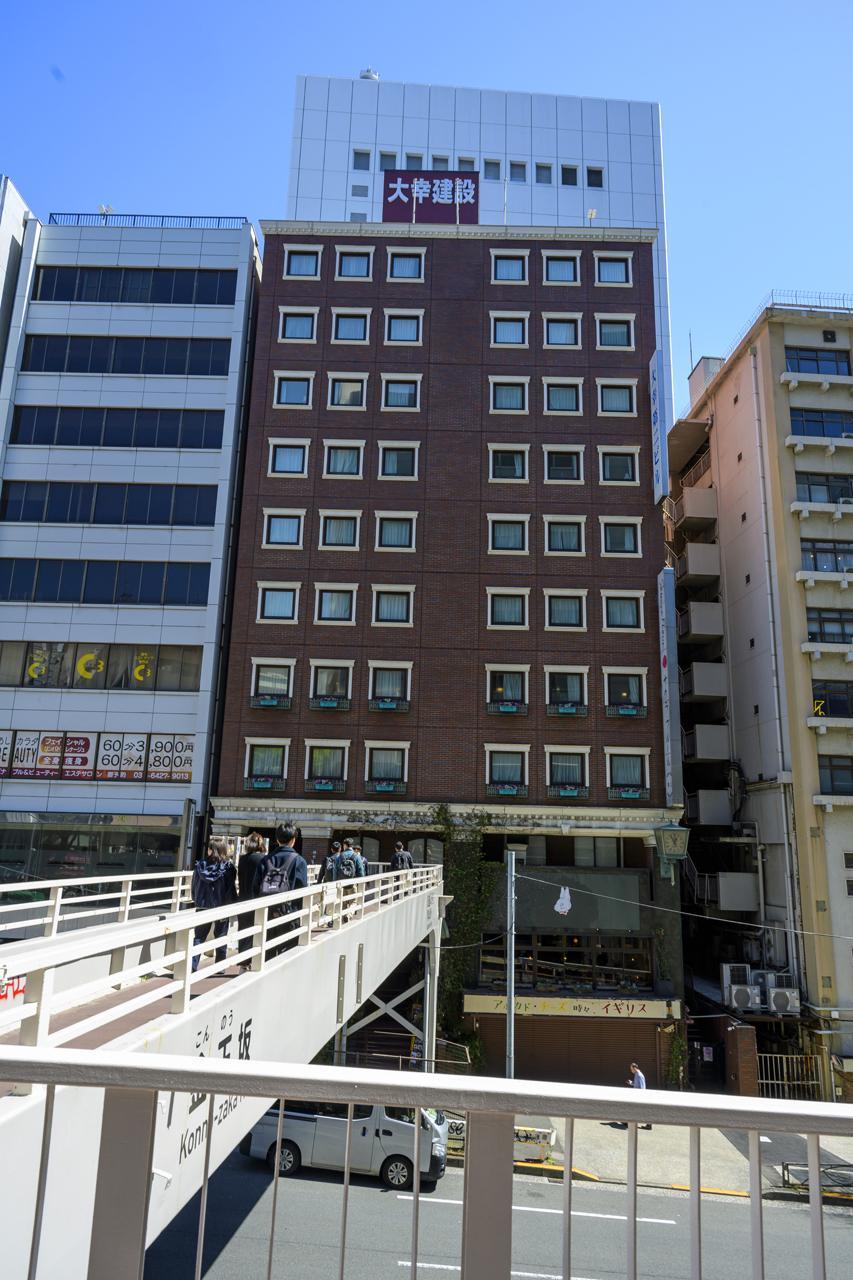
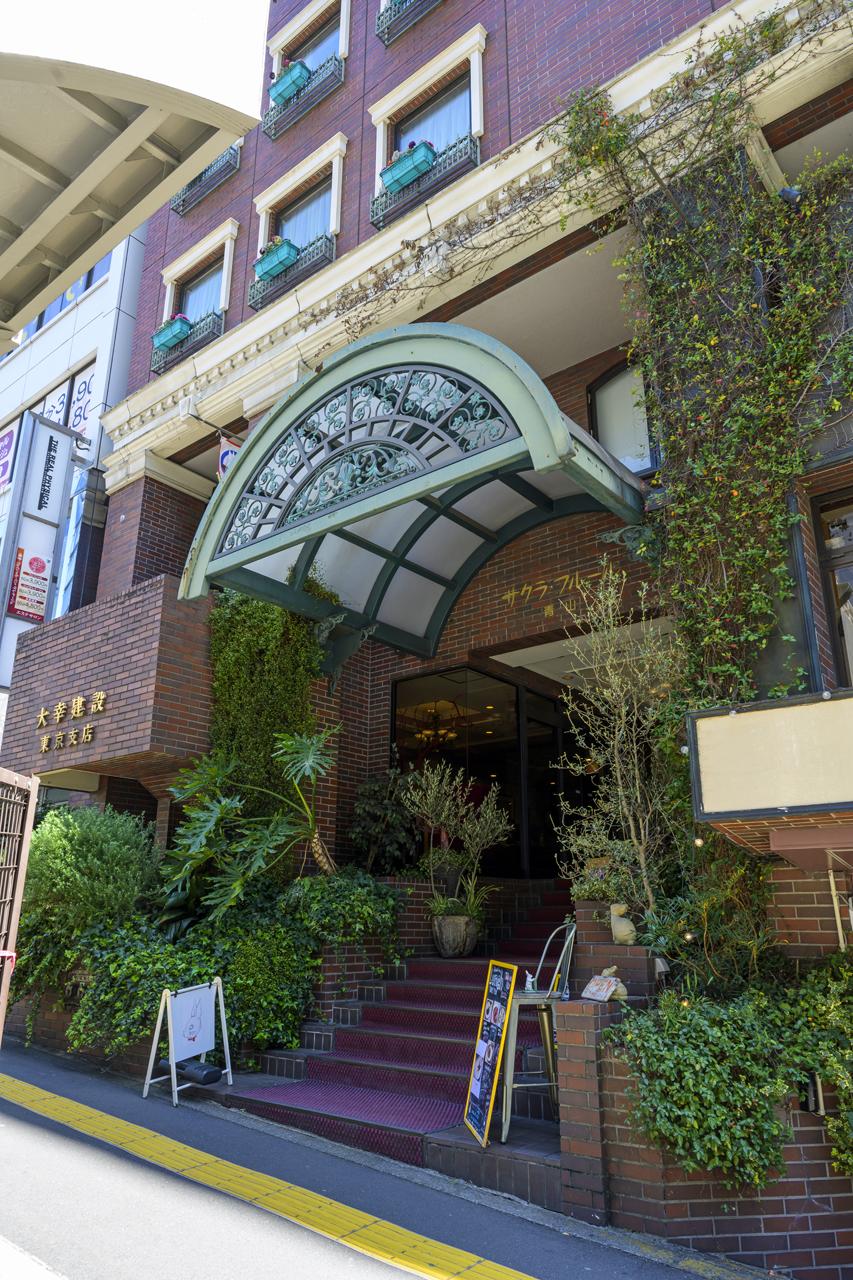
Sakura Fleur Aoyama, a small hotel that opened in 1980
In addition to its European-style exterior, the hotel features classic guest rooms and a lobby with antique-style furniture and chandeliers. With its exotic and extraordinary atmosphere, the hotel has been the subject of photo shoots for fashion magazines since it first opened, and has been praised for its "eye-catching rooms," making it a popular hotel among women. This hotel is also a target for redevelopment.
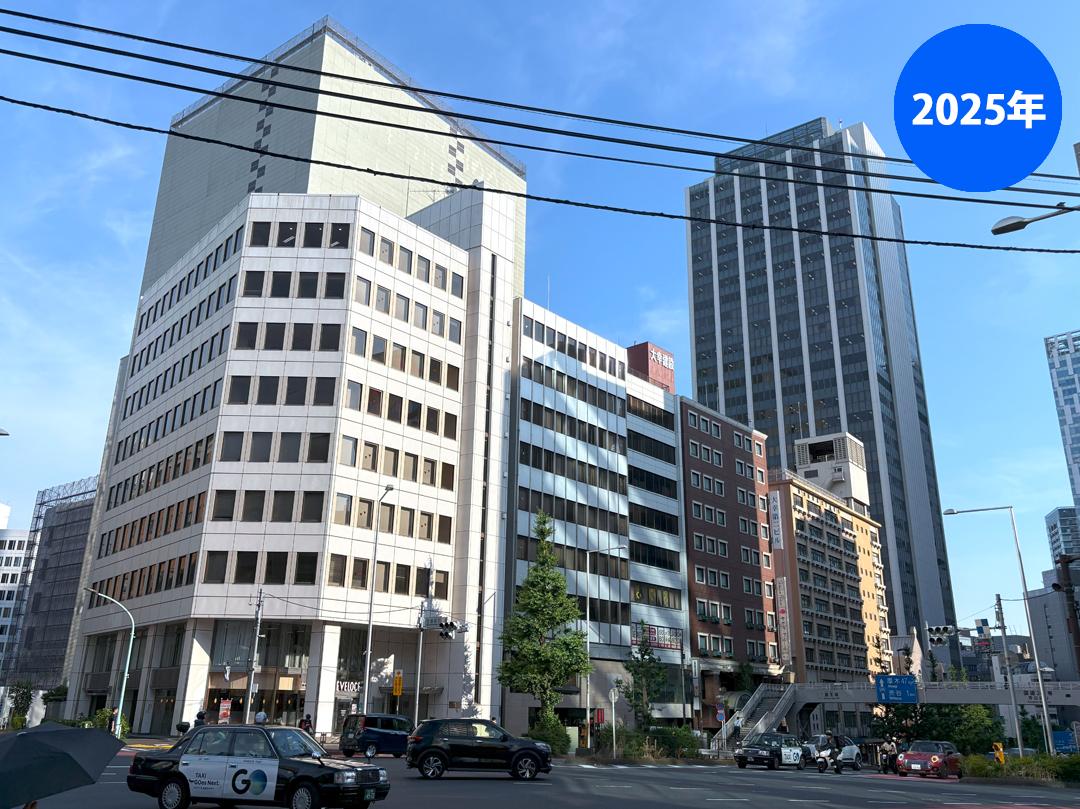
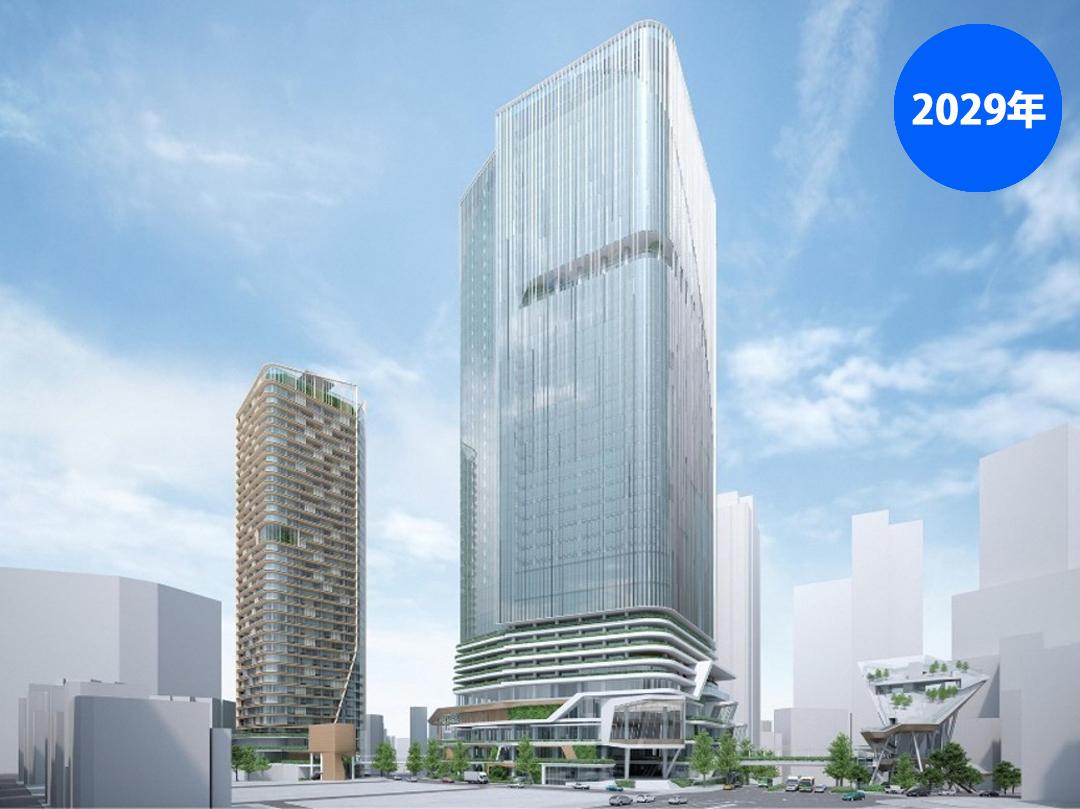
Left: The current "B District" lined up along Konnozaka (National Route 246) (from left: Aioi Nissay Dowa Sonpo Shibuya Building, Shibuya SS Building, Dai-ni Kanae Building, Sakura Fleur Aoyama (Taiko Dai-ni Building), and Okazaki Building). Right: An image of the future. The 208-meter, 41-storey high-rise building in the centre will be constructed in B District. In addition to hotels, shops and offices, it will house a bus terminal and a human resources development centre.
A base for connecting Japanese culture to the next generation
In the midst of the hustle and bustle of the city of Shibuya, there is a place that has quietly continued to convey the spirit of "Wa." That place is the Shibuya branch of Naganuma Shizuka Kimono Academy. The Shibuya branch opened in 1968 (Showa 43) following the Yokohama branch, and since then, it has been providing education specializing in how to wear kimonos. In 1973 (Showa 48), the head office functions were moved from Yokohama to Shibuya, and in 2014 (Heisei 26), the new head office building was completed, and for many years, the school has been passing on Japanese traditional culture to the next generation in Shibuya.
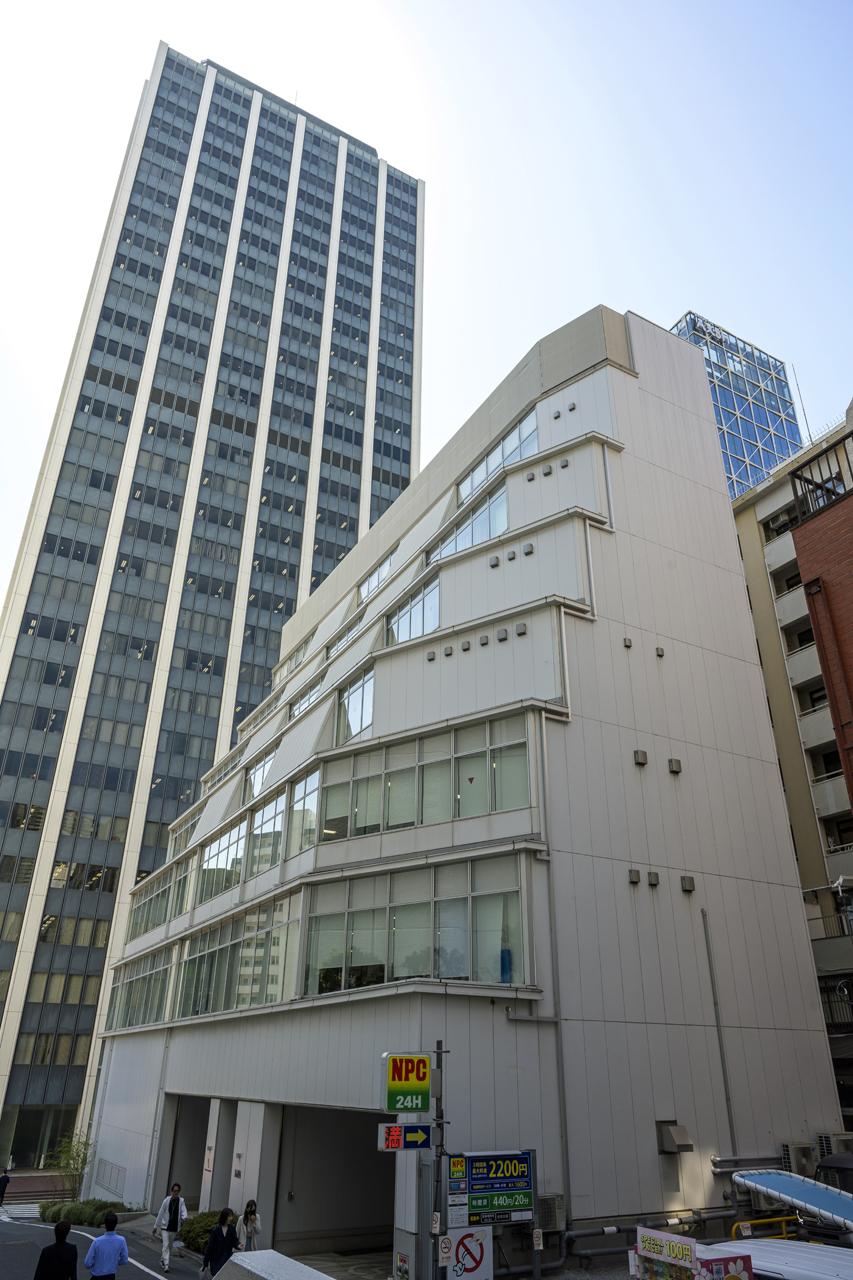
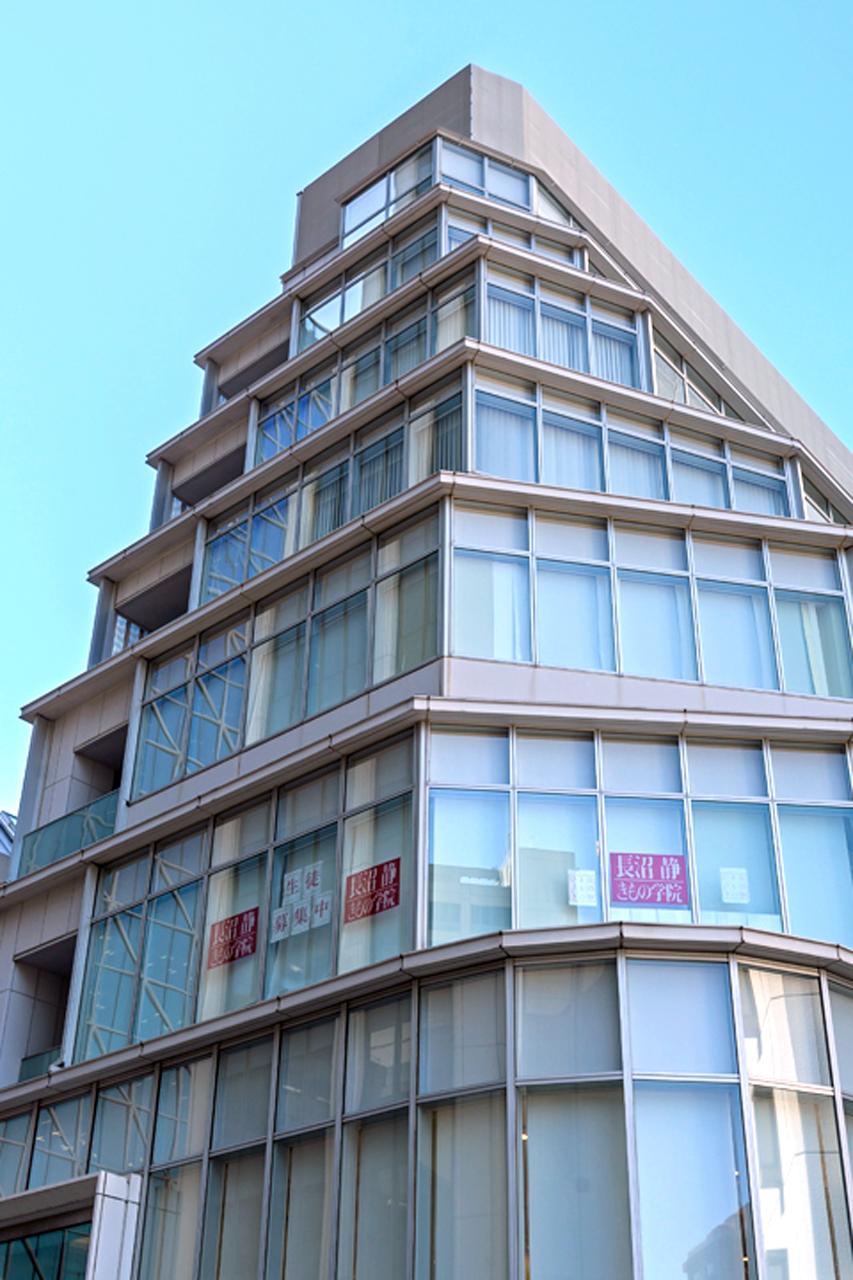
The Naganuma Building, where the Naganuma Shizuku Kimono Academy is located. The unique architectural design was created by Ishimoto Architects.
Shibuya, a city that continues to send out cutting-edge trends, and the kimono, an embodiment of ancient Japanese culture. At first glance, this combination may seem like a mismatch, but as kimono culture spreads around the world, Shibuya, which promotes diversity, is an ideal place for people of all ages and nationalities to gather. This place has truly become a "Japanese exchange hub" in Shibuya.
Currently, due to redevelopment work, the headquarters functions have been relocated to a nearby building, but it is likely that they will return to the new facility once the development is complete. Even if the building itself disappears, the Japanese culture that has lived there will never be lost.
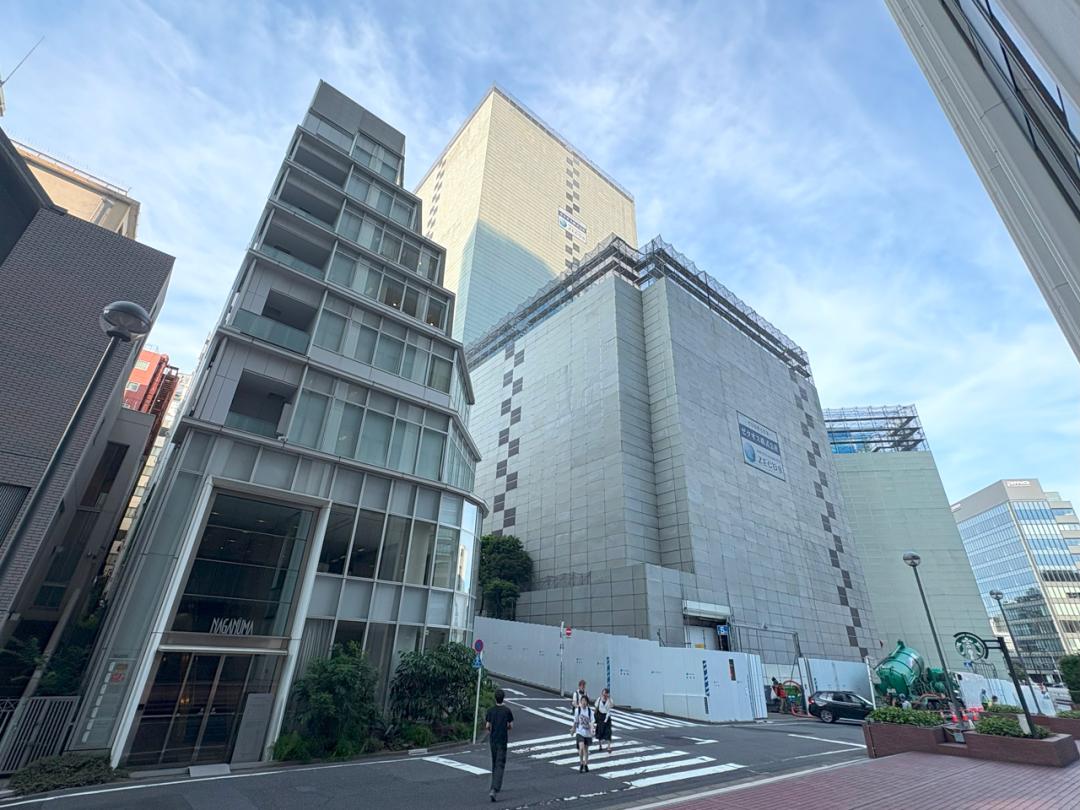
Demolition work is currently underway on the Mizuho Bank Shibuya Business Center (photo taken June 30, 2025).
Opposite the Naganuma Shizuka Kimono Academy, a huge temporary fence has been erected, and demolition work has already begun. The building is the Mizuho Bank Shibuya Business Center (formerly the Dai-Ichi Kangyo Bank Tokyo Business Center). Originally, the site was home to Aoyama Gakuin Junior College's student dormitories, Shion No. 1 and Shion No. 2. With the increase in student numbers, the Shion dormitory was relocated to Sarugakucho, Shibuya Ward in 1966, and the bank's business center was built on the site. Incidentally, the Shion dormitory (Sarugakucho), which moved to Daikanyama, closed in March 2020 following the abolition of Aoyama Gakuin Junior College. The abolition of junior colleges and women's colleges can also be seen as a trend of the times.
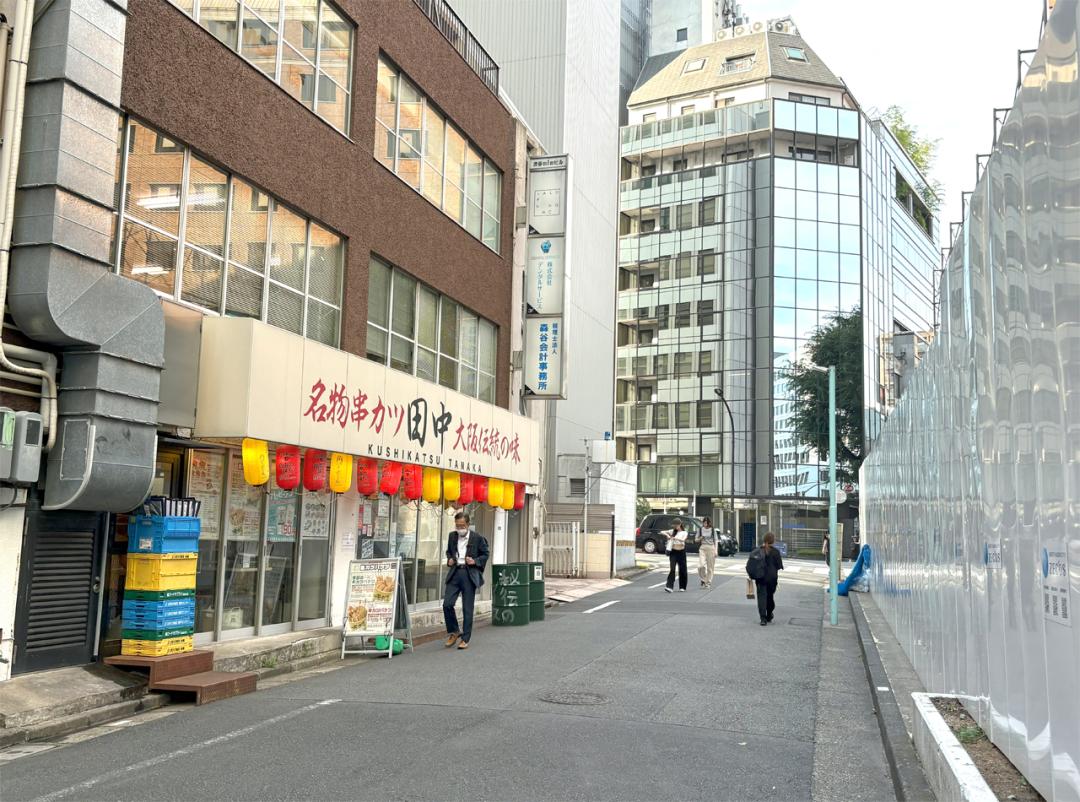
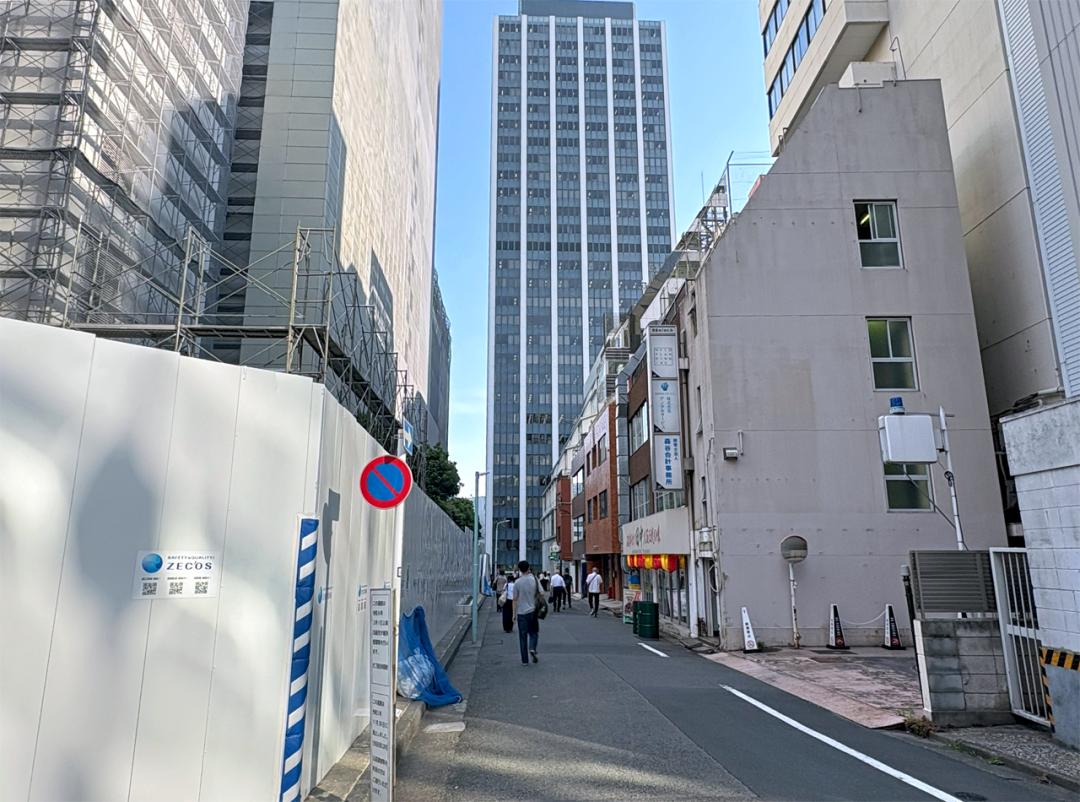
The "Kushikatsu Tanaka Shibuya Miyamasuzaka store," which continues to operate, is in Area B. The road along the store was originally a ward road, but was abolished on November 30, 2023, and is now maintained and managed by the redevelopment association.
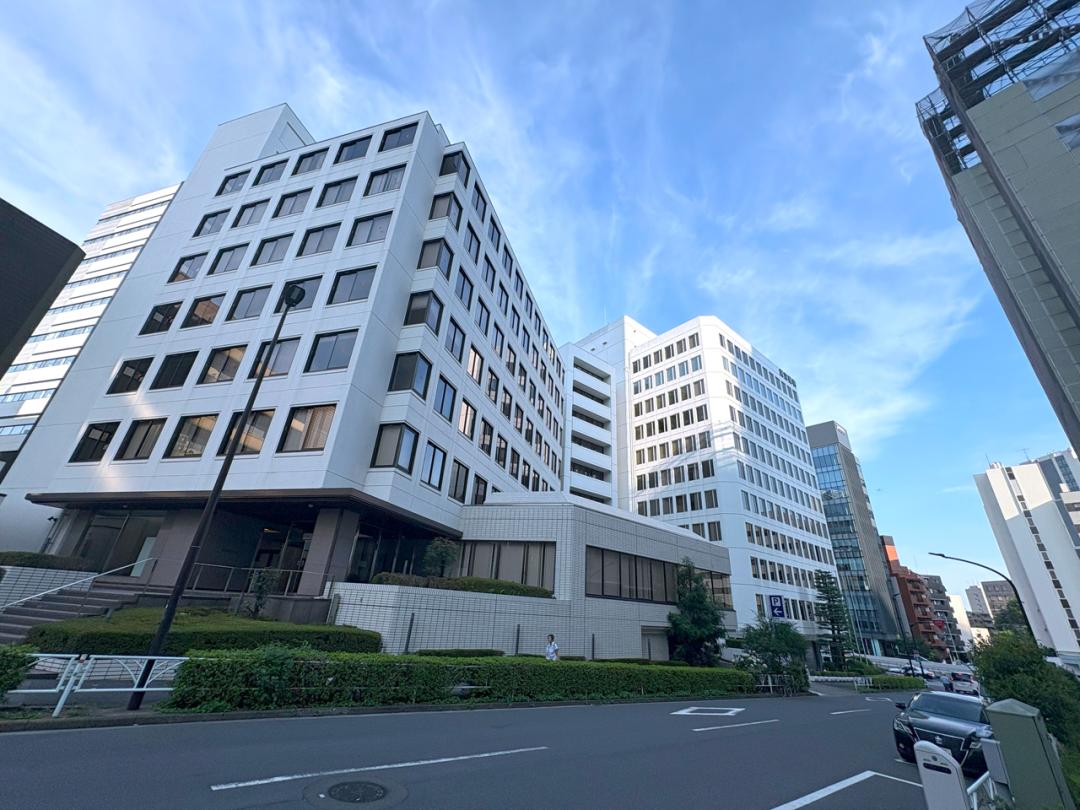
The "Tokken Nagai Building (foreground)" and "Tokken International Building (back right)" are in District C. A 41-story high-rise apartment building with a height of about 175 meters will be built in the same location.
What will change with the redevelopment, and what will remain?
What we saw on this walk was the "quiet end" of the town before redevelopment. Gas stations, hotels, schools, etc. - all of these are part of the city's functions, but at the same time, they also contain the town's personality and story. With each step, we realize that the "memory of the landscape" that Shibuya has nurtured is certainly present there. The redevelopment project for the Shibuya 2-chome West District is being carried out with the aim of updating aging buildings and reorganizing urban functions. In addition to the development of a bus terminal for express buses and airport buses, the construction of a complex building that integrates offices, commercial facilities, a human resources training center, and housing is planned, as well as the development of a large plaza, pedestrian network, and disaster support functions. In the future, the junction of Miyamasuzaka-ue and Aoyama-dori will be reborn as a more seamless and attractive urban space.
On the other hand, it is true that people who have lived in this area for a long time will feel sad to lose the familiar scenery. Urban restructuring always involves both "creation" and "loss." It requires choices about what to keep and what to let go. The new convenience and beautiful scenery brought about by redevelopment are to be welcomed. At the same time, however, it is also essential to consider how to connect the history and memories accumulated in this area to the next generation. It is this balance that will lead to a more organic and rich "city of the future."
![[Shibuya Stroll] Shibuya's hilltop scenery ─ Walking around the "Shibuya 2-chome West area" before redevelopment](https://biz.shibuyabunka.com/storage/images/watch/1751287053.jpg)
