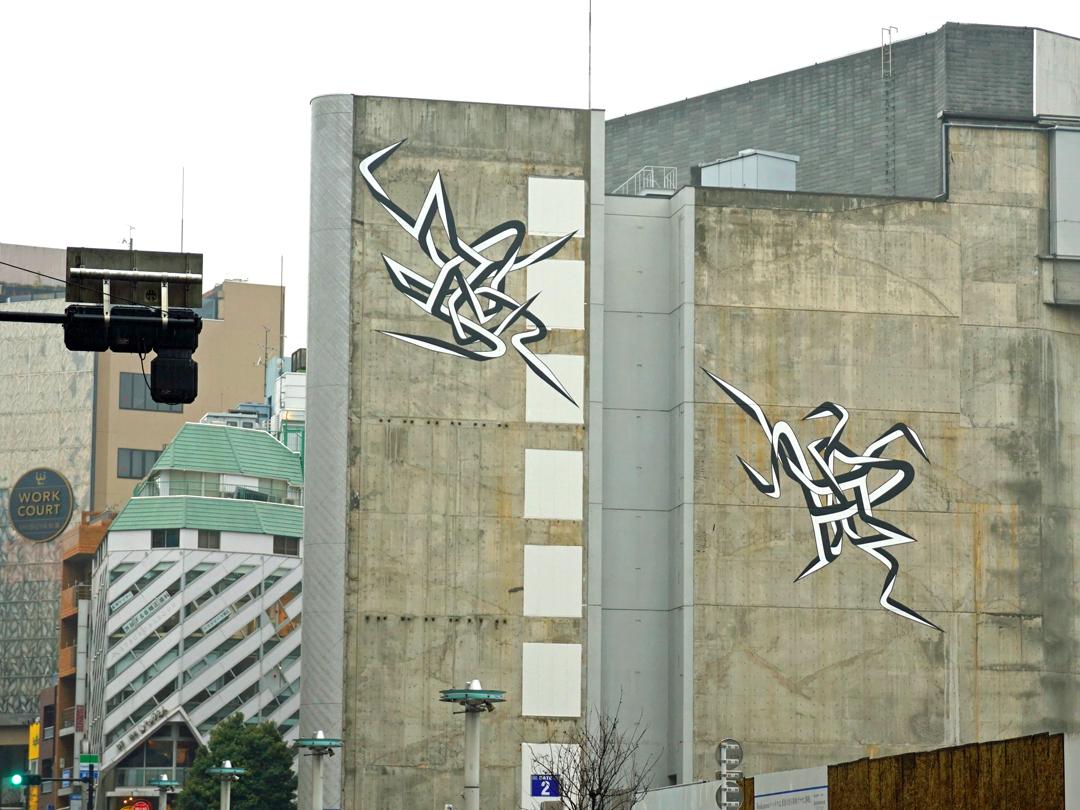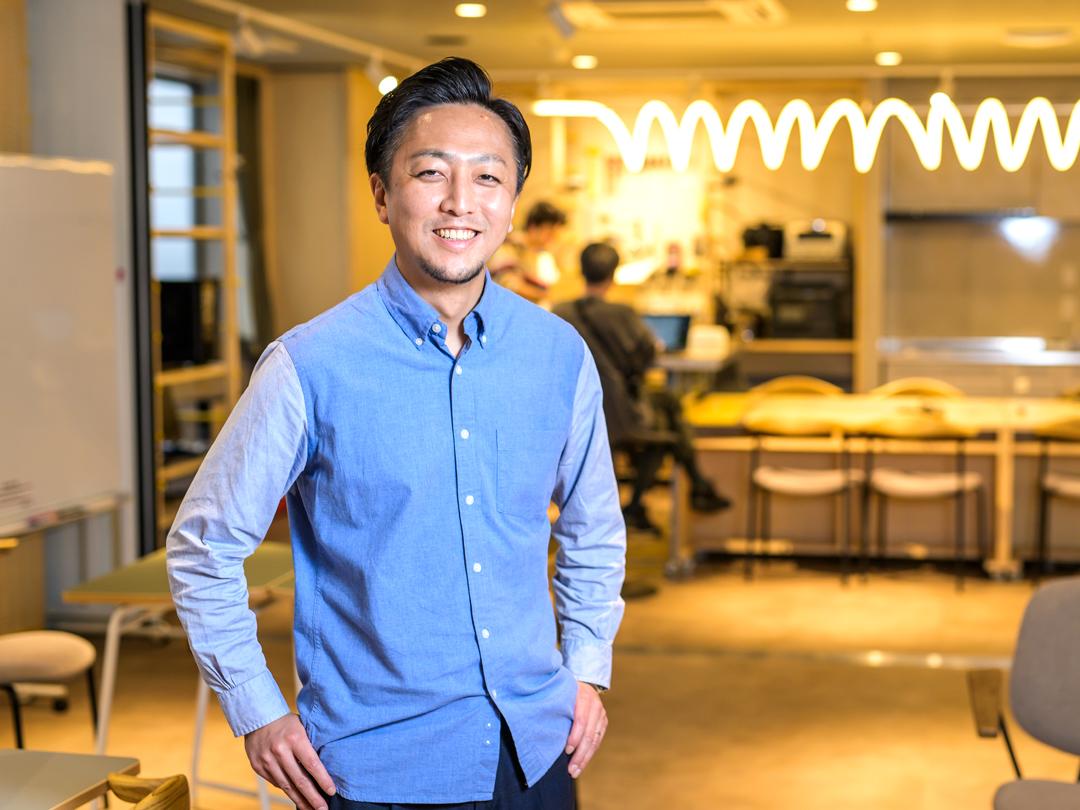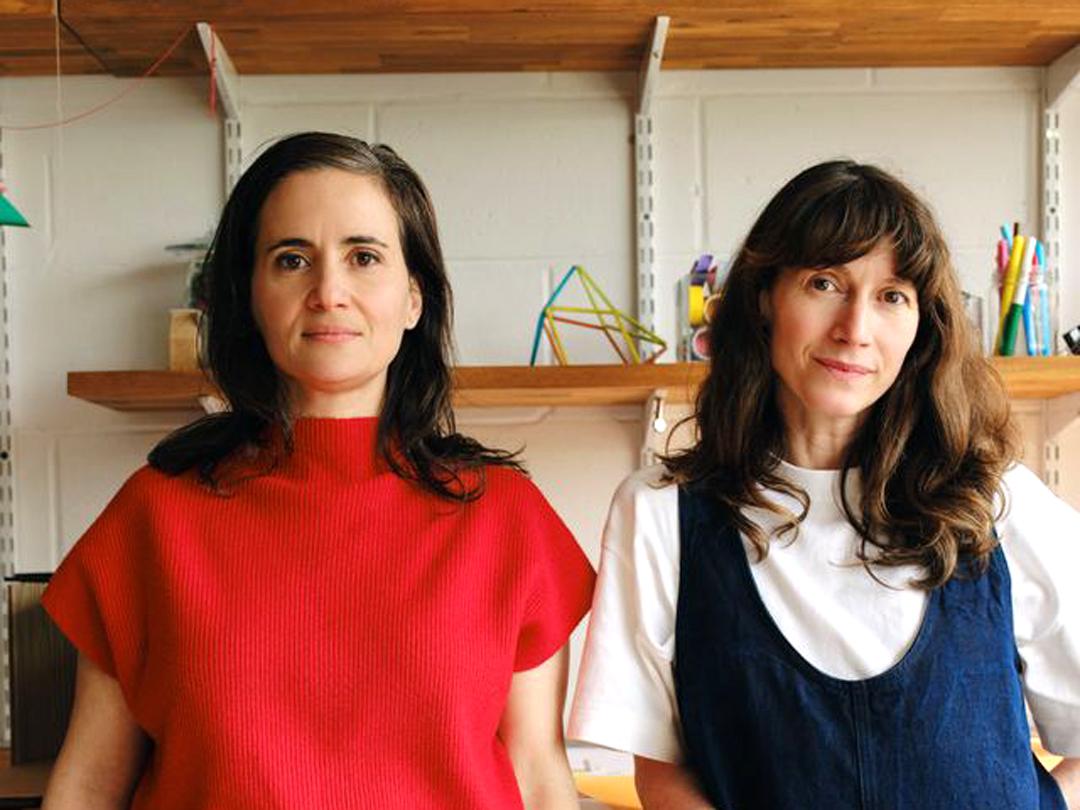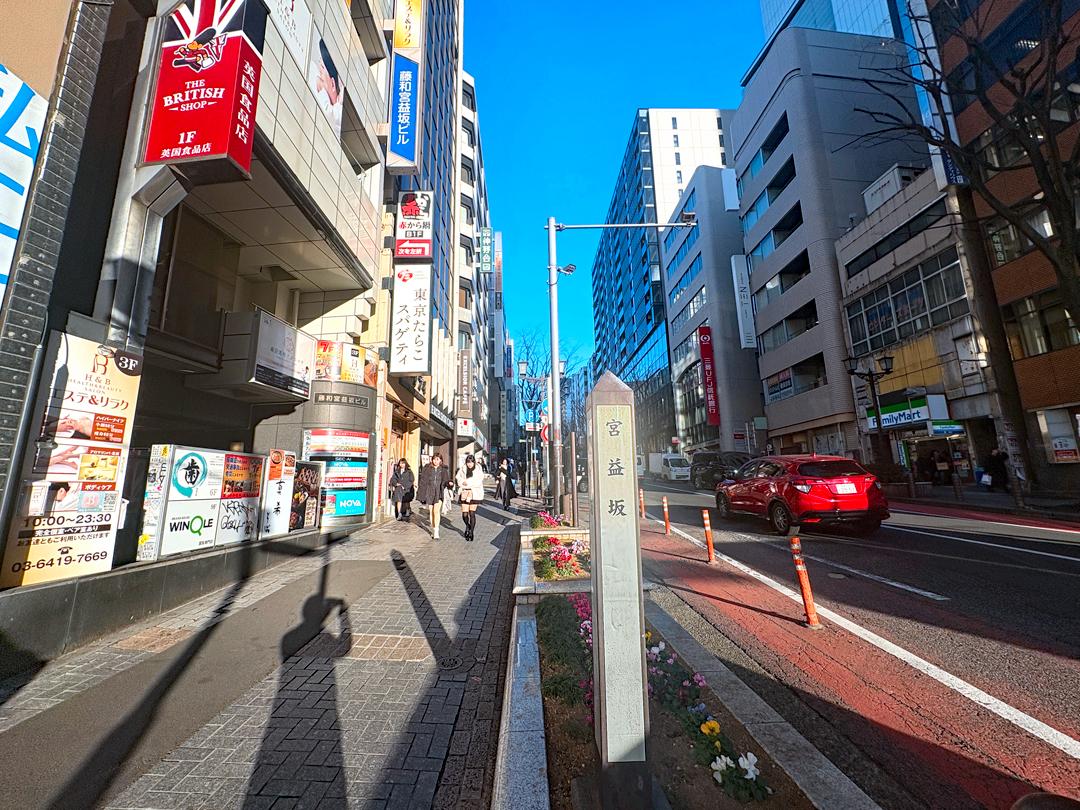SHIBUY.A. × WATCH
[Report] A journey through urban and architectural thought - Hiroshi Naito exhibition opens in Shibuya
2025-07-27
An exhibition tracing the trajectory of architect Hiroshi Naito's thinking over the past half century, "Architect Hiroshi Naito: Red Oni and Blue Oni Outside the Ring in Shibuya," opened on July 25th at SHIBUYA STREAM Hall.
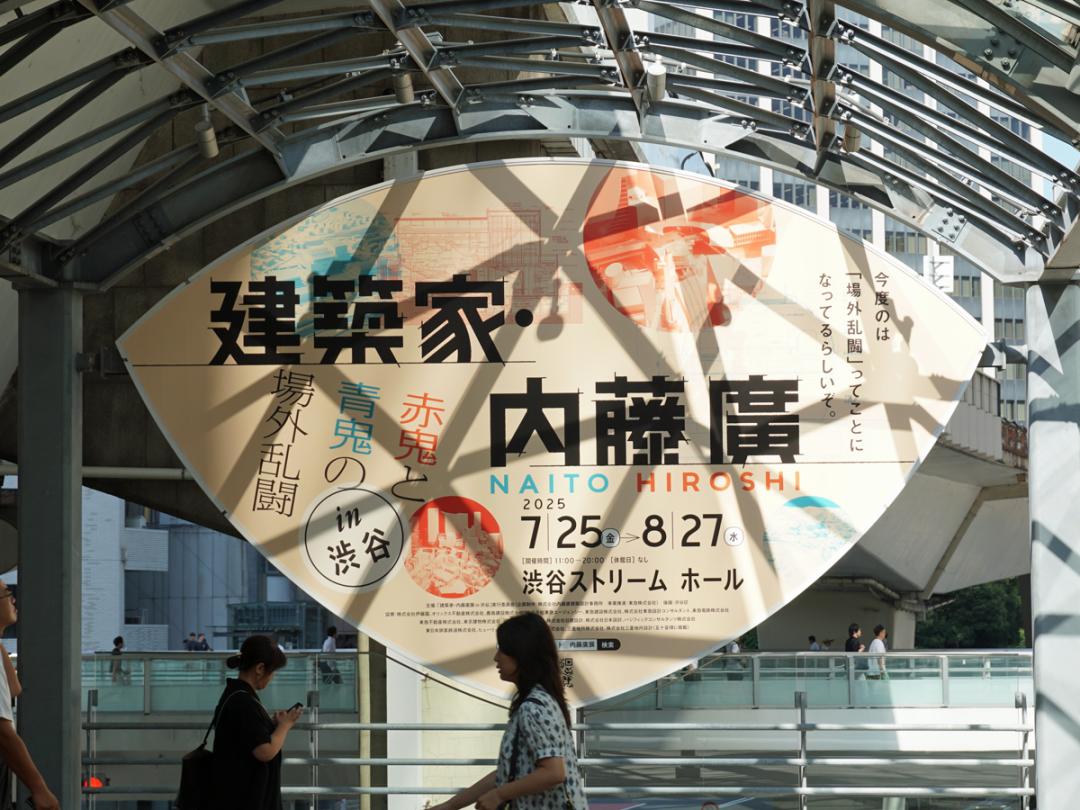
Advertisement for the exhibition on display at SHIBUYA STREAM connecting deck
Naito has been active as a key figure in the Japanese architectural world, including serving as chair of the "Design Conference" for the large-scale redevelopment project around Shibuya Station. The exhibition is a new reconstruction of the well-received exhibition of the same name held at the Shimane Prefectural Iwami Art Museum (inside the Shimane Prefectural Arts and Culture Center "Grand Toi") in 2023, in the context of the city of Shibuya.
Based on Naito's thinking style of "red demon = passion and intuition" and "blue demon = reason and restraint," the exhibition introduces 45 architectural projects that he has worked on over the past 50 years through models, blueprints, photographs, videos, etc. Visitors are invited on a journey of thought, as if they were experiencing inside the architect's "mind."
The exhibition is divided into three parts, taking up three floors (4th to 6th floors) of SHIBUYA STREAM Hall. By viewing the exhibits in order starting from the 4th floor, visitors can trace Naito's architectural career in chronological order.
4th Floor: Masterpieces from the early to mid-period
The exhibition will display representative works from his early to mid-stages, starting with his student design assignments and graduation projects in 1972, his debut project Gallery TOM (Shoto, Tokyo), Sea-Floor Museum, and Tomitaro Makino Memorial Museum, as well as the Shimane Arts Center in 2005. It will provide a complete look at Naito's "first half."
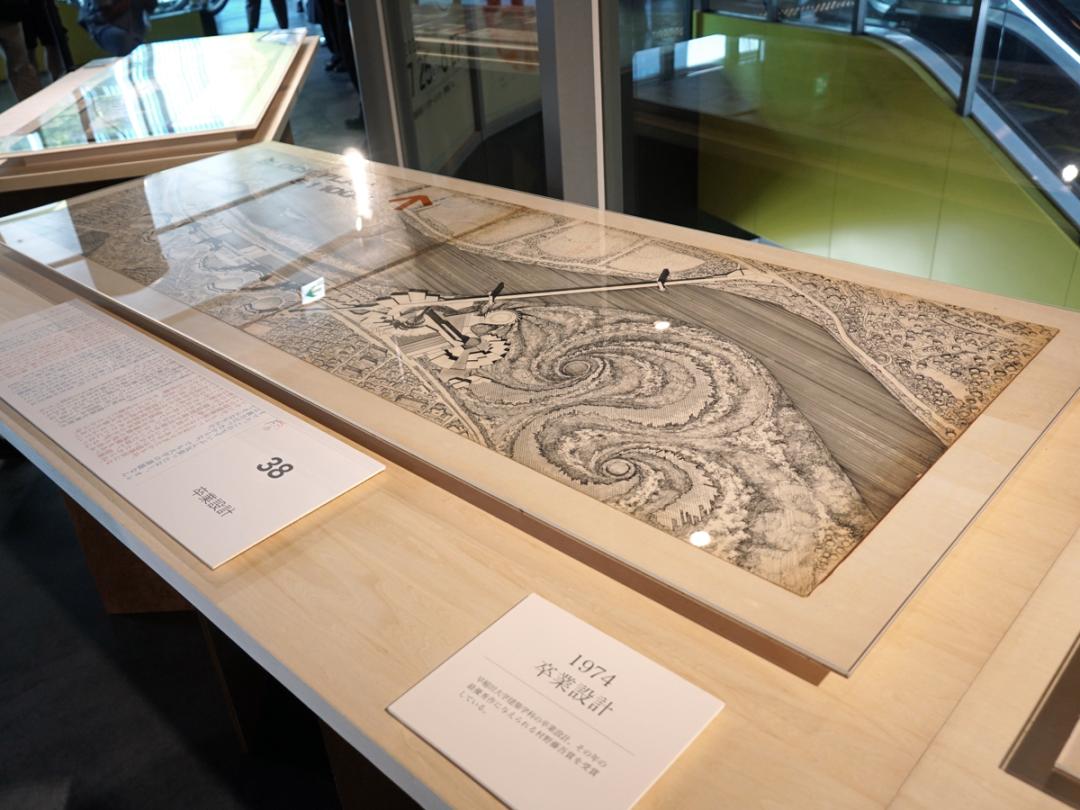
This was the graduation project for the Department of Architecture at Waseda University in 1974. It won the Murano Togo Award, the highest award given that year.
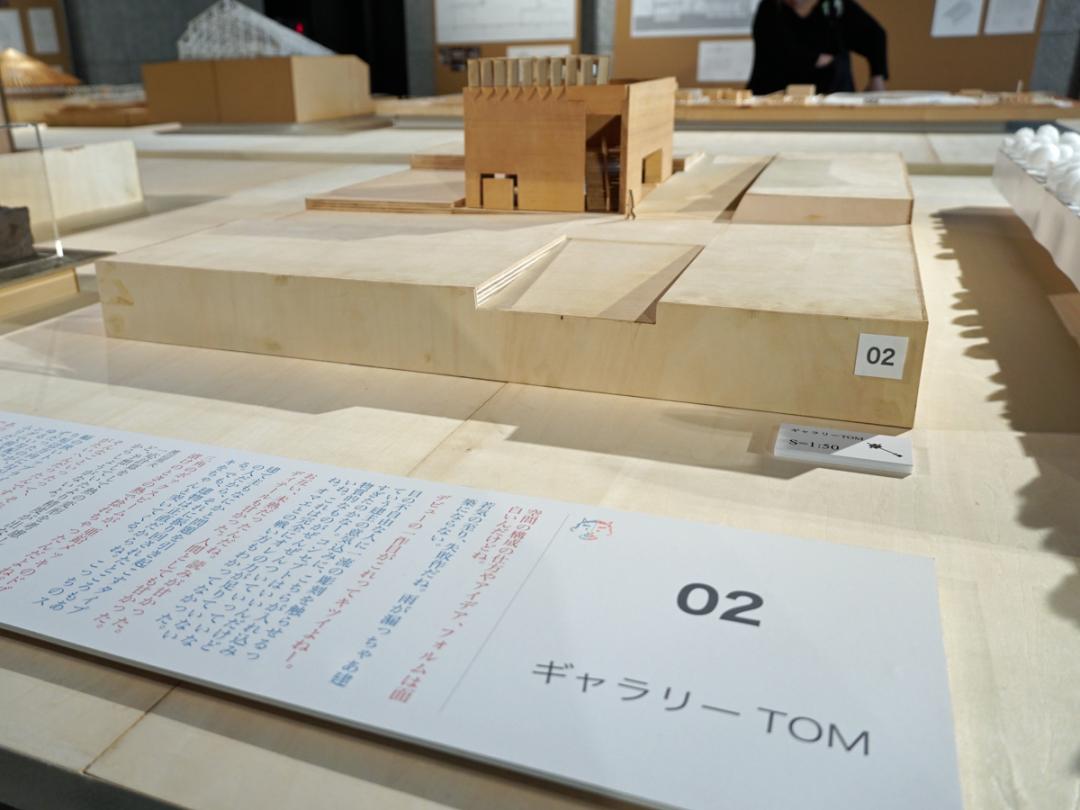
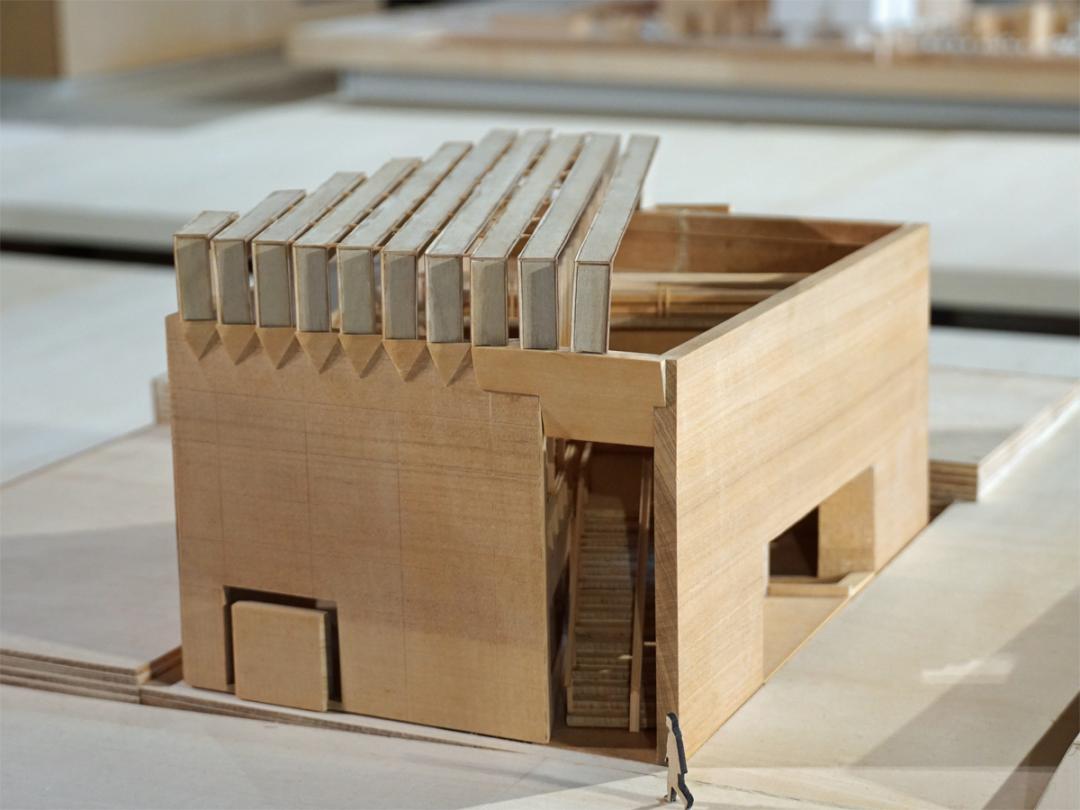
In 1984, his debut work was a model of Gallery TOM in Shoto, Shibuya.
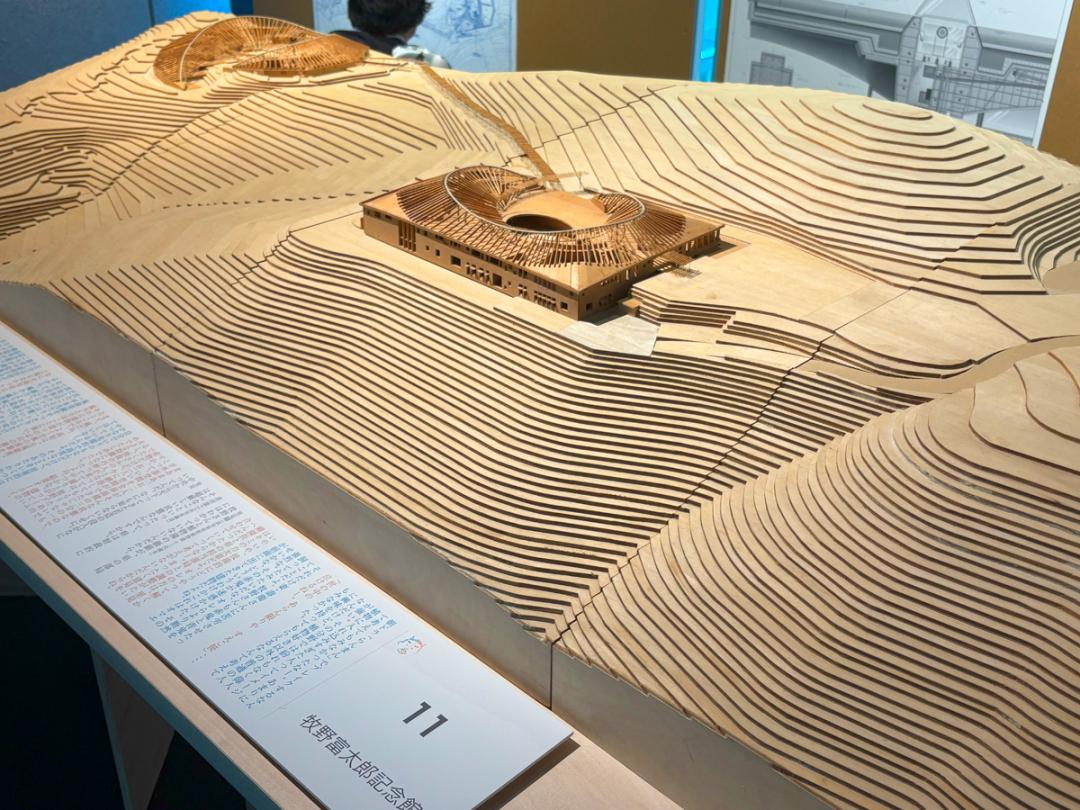
A model of the "Makino Tomitaro Memorial Museum" (Kochi Prefecture), built in 1999, which showcases the life and achievements of botanist Tomitaro Makino.
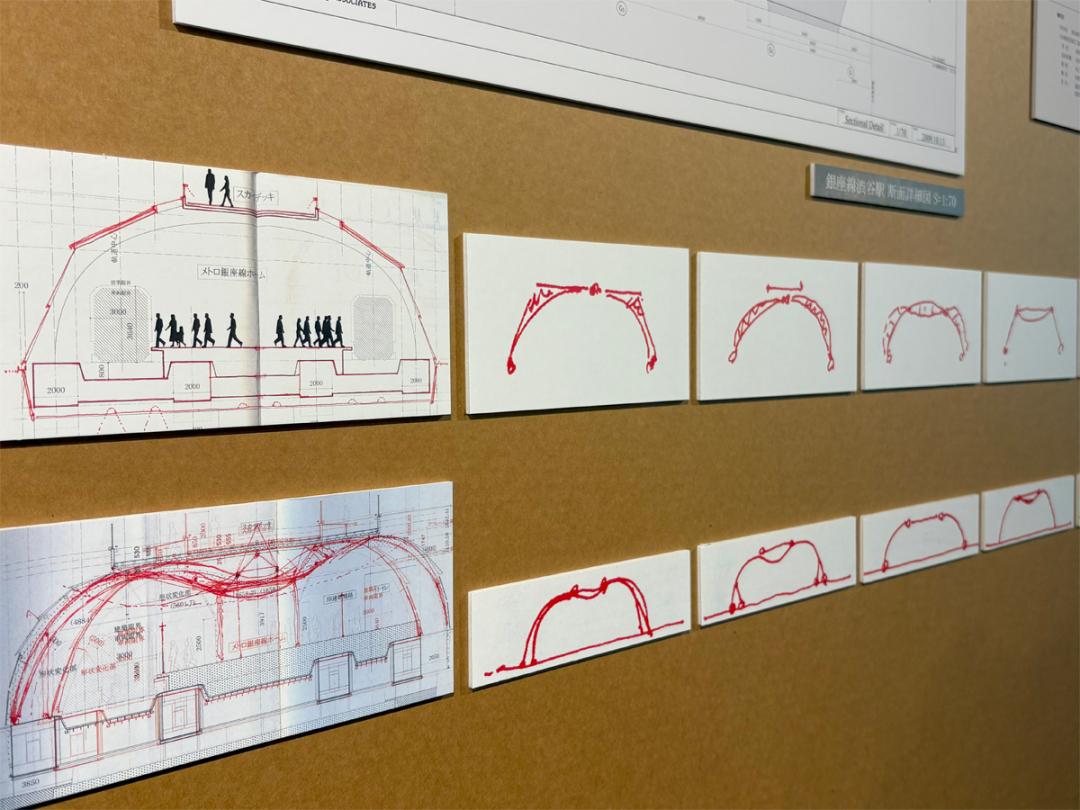
Tokyo Metro Co.,Ltd. GINZA LINE Shibuya Station study sketch
5th Floor - Projects since 2006
The site introduces projects that have been undertaken since 2006, such as Takata Matsubara Tsunami Reconstruction Memorial Park, Tama Art University New Building and Auditorium, and the Tetsuko Kuroyanagi Museum, as well as projects that are currently underway or scheduled to be underway. Each project is categorized into three categories: Built, Unbuilt, and Ongoing. Projects without a mark are those that have been realized and completed. On the other hand, the "Unbuilt" mark is a project that, unfortunately, did not come to fruition due to various circumstances and reasons. Furthermore, "Ongoing" indicates a project that is currently underway (design or construction in progress, etc.).
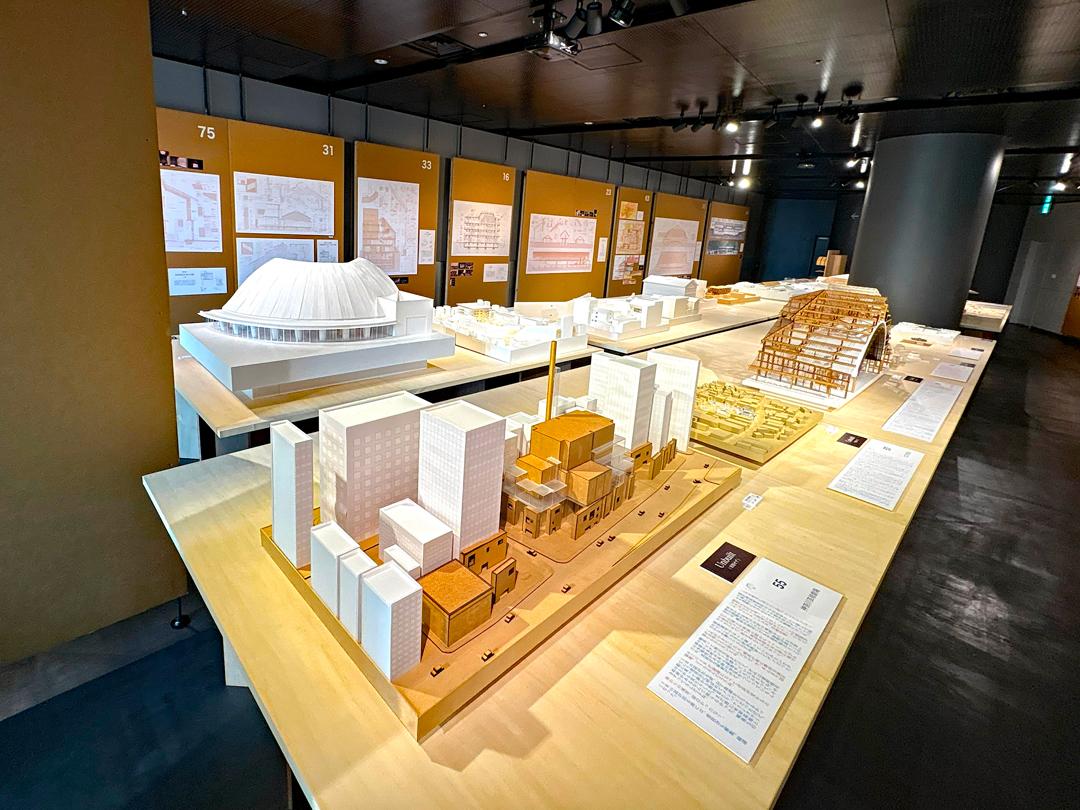
The "Unbuilt" exhibition. From the front: Kanagawa Arts Theatre (2006, Unbuilt), CCC Daikanyama (2010, Unbuilt), Argerich Haus (2012, Unbuilt)
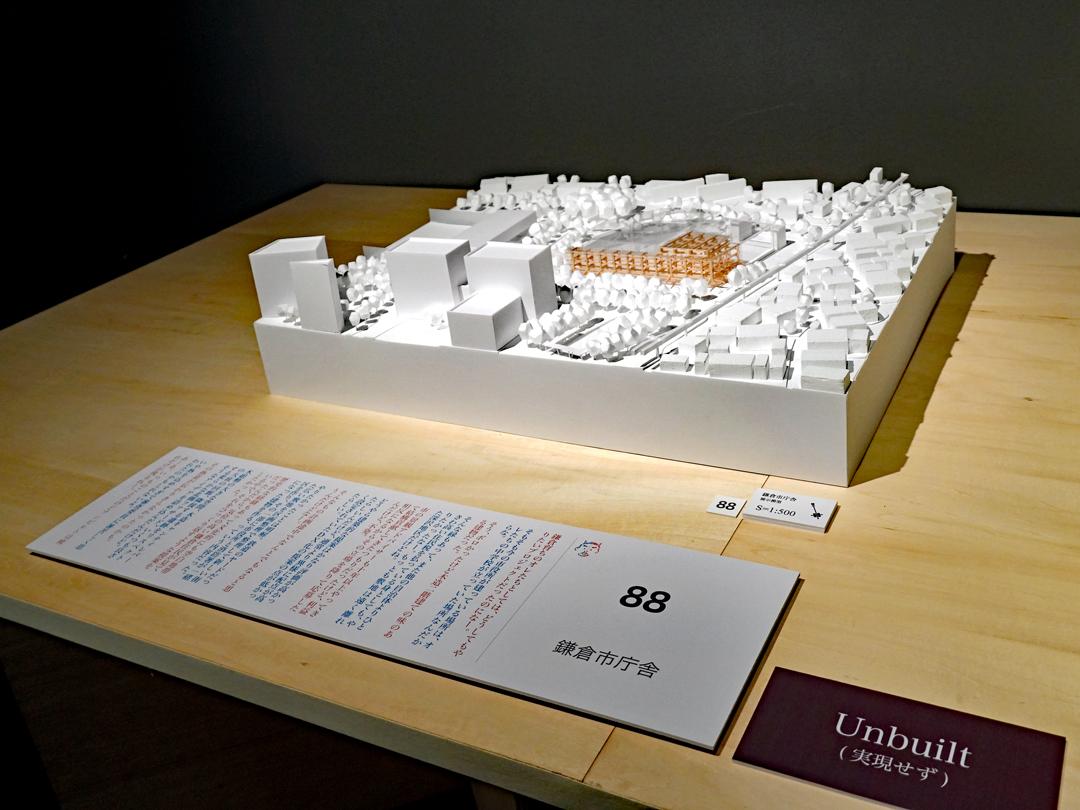
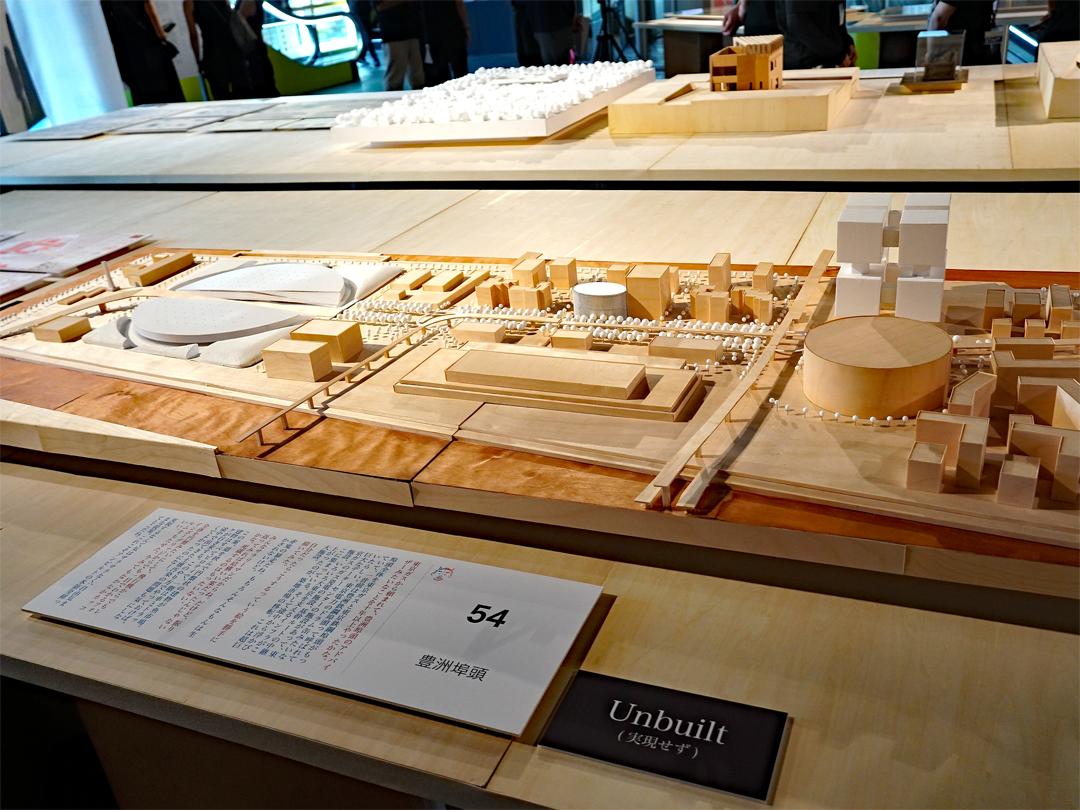
Left) "Kamakura New City Hall" (2024, Unbuilt) Right) Toyosu Pier Plan (Unbuilt, exhibited on the 4th floor)
It is rare to see an exhibition that includes unrealized plans and ongoing projects, and the unique structure of the exhibition allows visitors to see, through both realized and unrealized projects, how Naito has conceived and accumulated ideas as an architect, and how these have been put to use in the future.
"Red Oni and Blue Oni" - Characters that embody inner selves
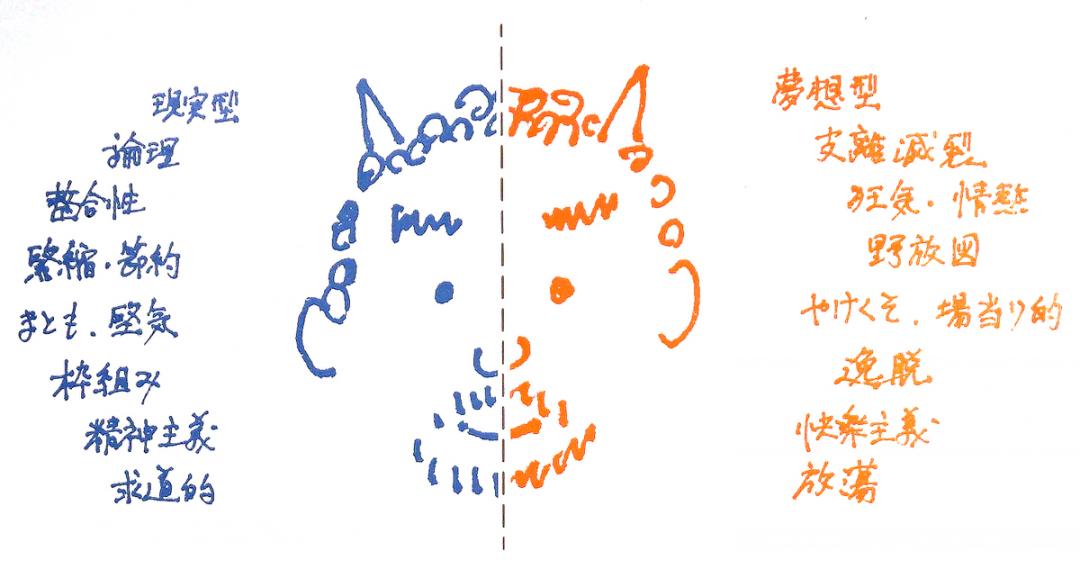
The "Red Oni and Blue Oni" mentioned in the exhibition title are personified characters that symbolize Naito's own inner self.
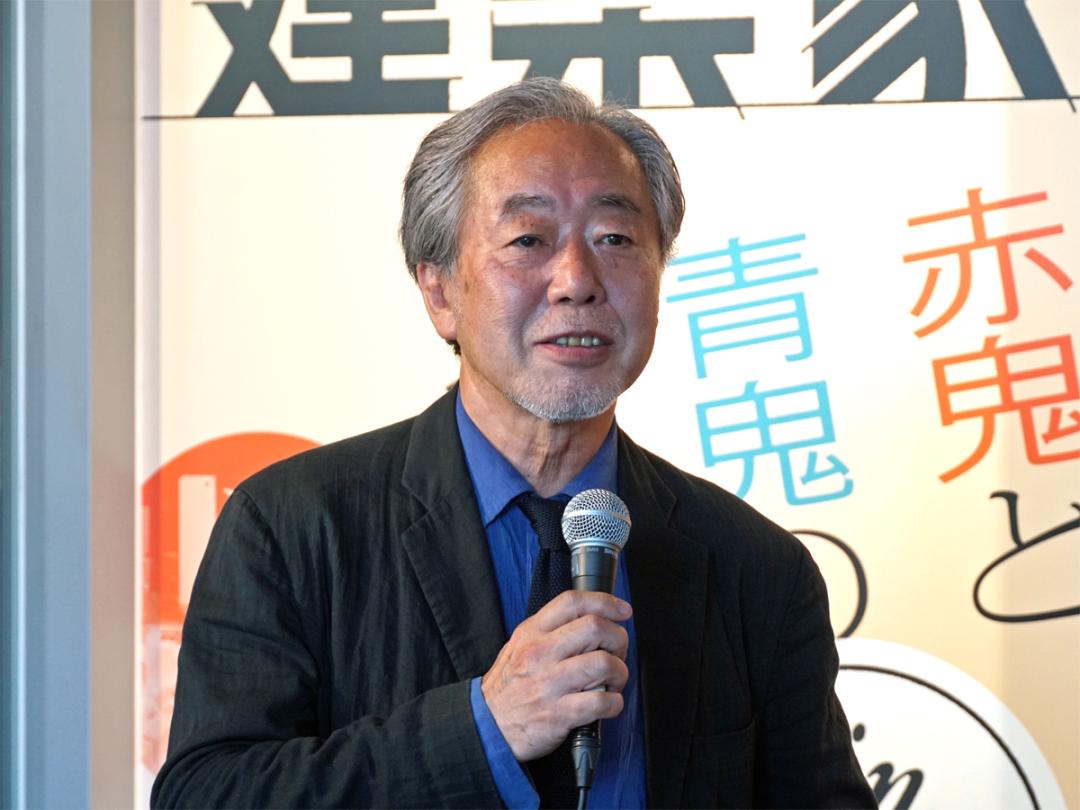
"Architecture takes shape as the conflicting thoughts within me of red demon and blue demon sometimes clash like a battle. I wanted to 'show' this process in the exhibition," says Naito.
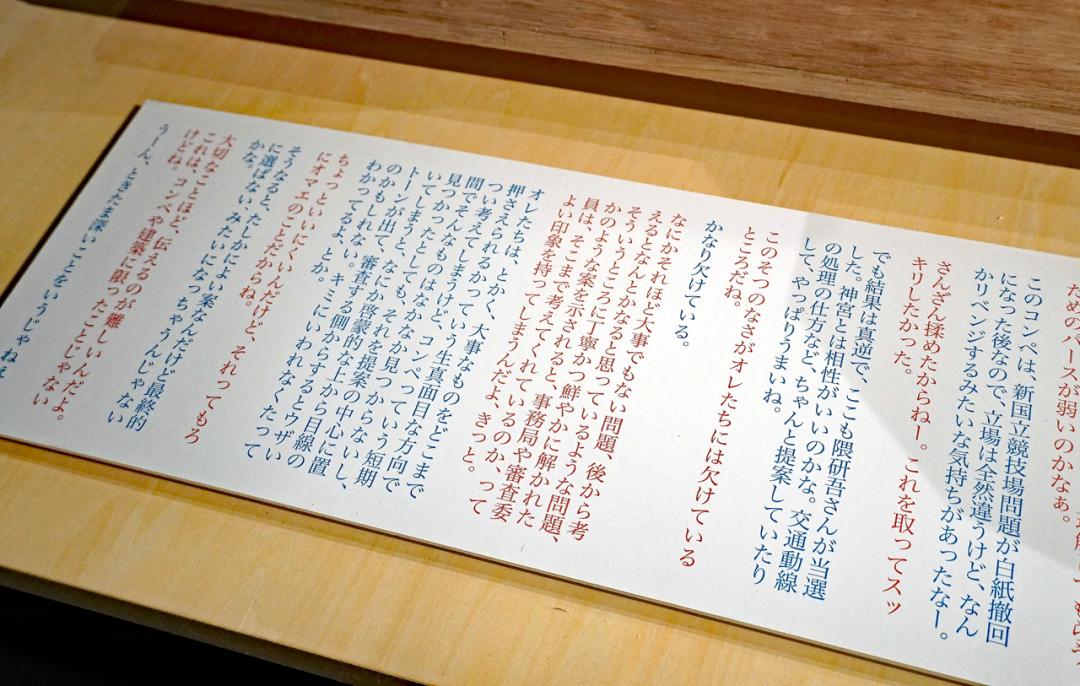
A dialogue between the red and blue demons of the "Unbuilt" Meiji Shrine Museum. After the "New National Stadium" was withdrawn, they had a strong desire to win the competition, but in the end Kengo Kuma was chosen. They lost the competition, and found out what they were lacking in the dialogue between the red and blue demons.
Furthermore, a third character called the "Ghost" has been added to the Shibuya exhibition. The words of architects and teachers who influenced Naito appear as "Ghosts" and play the role of making "tsukkomi" (comic comments) in the dialogue between the Red Oni and the Blue Oni.
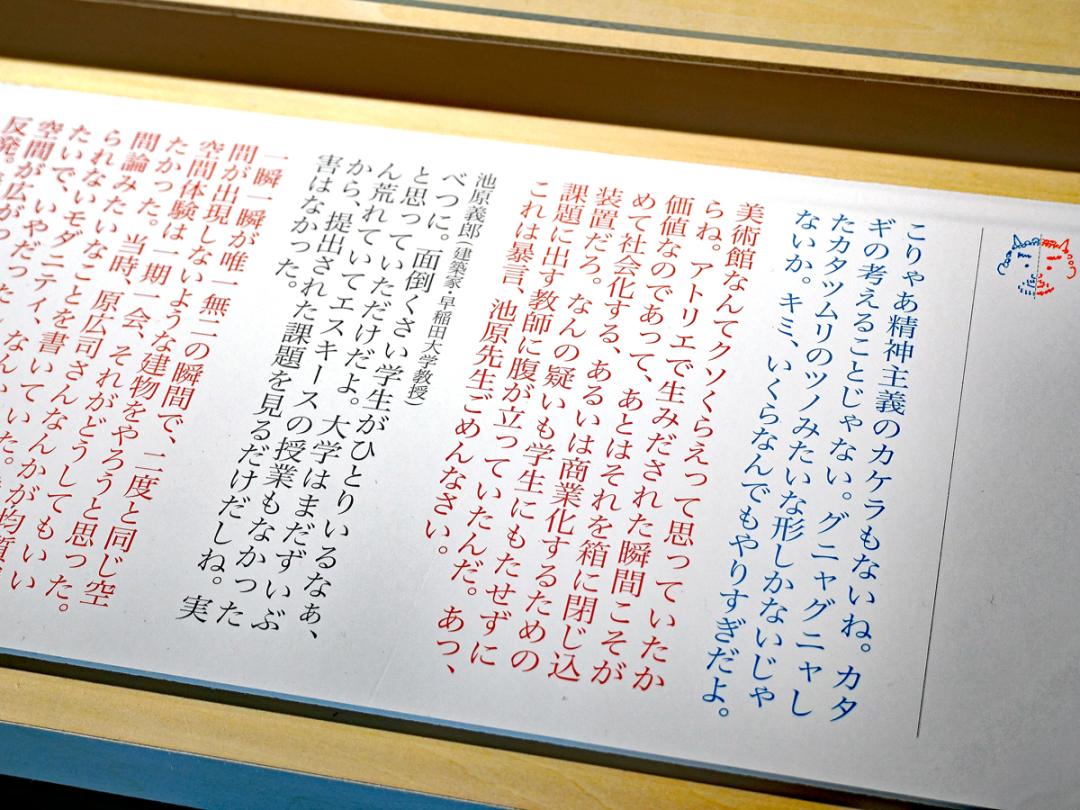
A conversation about an assignment on the theme of "museums" from their school days. While the students are clearly rebellious towards the teacher who gave them the assignment, the teacher who appears as a ghost gives off an air of not paying any attention to them. Each conversation is peppered with words that will make you chuckle.
"I chose to limit it to people who have passed away, because it would be inappropriate to mention people who are still alive (laughs). But each and every one of their words lives on in me, and they have a big influence on the way I think now," says Naito.
The exhibition's approach is extremely unique, and Naito recalls, "This is the first time it has been shown in Japan. The attempt to visualize what's inside the mind of an architect was a groundbreaking challenge even for me."
City and Architecture: Shibuya and Masuda
On the sixth floor, an attempt is made to compare the cities of Shibuya and Masuda, Shimane Prefecture. A wide-area model of both cities, approximately 700 square meters in size, cut out in the same conditions at 1/200 scale, is exhibited, visualizing the structural differences between cities and rural areas. Masuda, with a population of less than 50,000, is a town in the mountains, and is an area where the word "depopulation" was first used. On the other hand, the contrast with the super-city Shibuya, symbolized by the scramble crossing, is extremely clear. By displaying the two areas side by side, the exhibition is structured to raise questions such as "What is a city?" and "How does architecture relate to cities?"
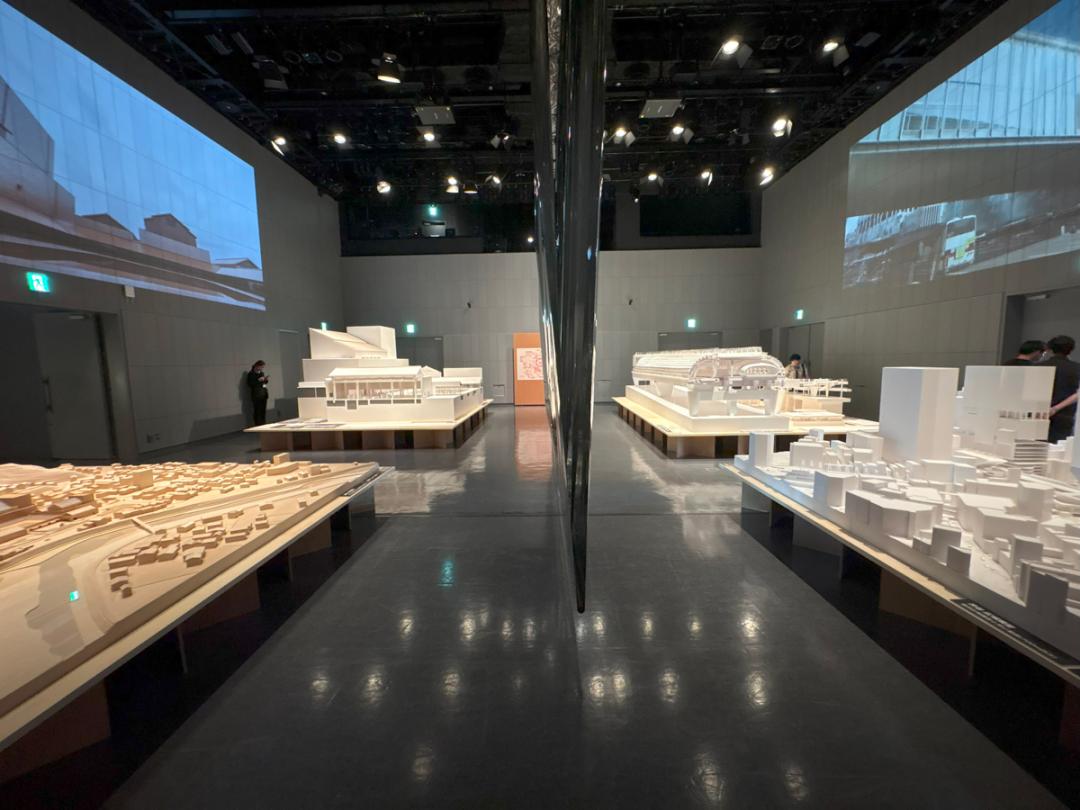
On the left is a model of Masuda City, Tottori Prefecture, and the Shimane Prefectural Arts and Culture Center "Grand Toi." On the right is a model of the town around Shibuya Station and Shibuya Station on Tokyo Metro Co.,Ltd. Niiza Line. The exhibit is structured to compare the two towns, with models of the same scale displayed on the same floor.
Of particular interest is the large-scale model that provides a bird's-eye view of the Shibuya redevelopment project that Naito has been deeply involved in for about 20 years. Recent projects such as the station plaza and GINZA LINE Shibuya Station are meticulously reproduced at 1/200 and 1/20 scale, providing a three-dimensional view of Shibuya's current location and future vision.
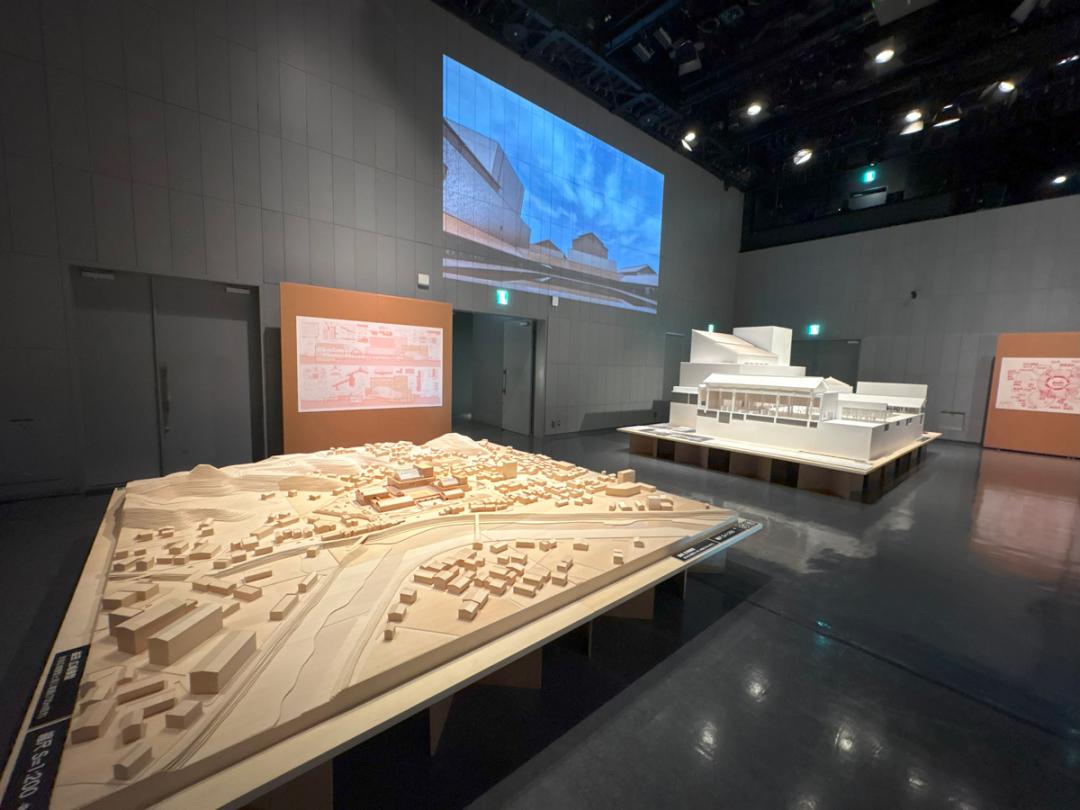
Front) 1/200 scale "Masuda City Model" Back) 1/20 scale "Grantois Model" The image on the wall is "Masuda"
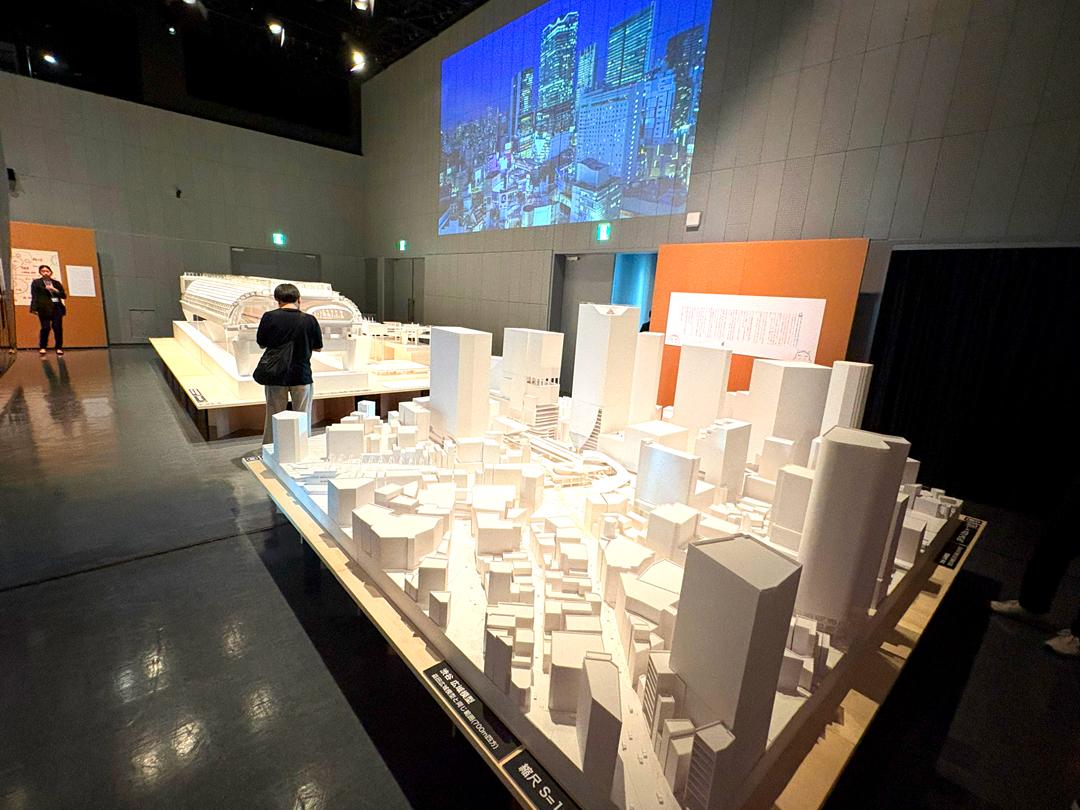
Front) 1/200 scale "Shibuya City Model" Back) 1/20 scale "Tokyo Metro Co.,Ltd. Niiza Line Shibuya Station Model" and "Shibuya Station Block East Exit Second Floor Deck" The image on the wall is "Shibuya"
"Although there have been models made by individual developers, there has never been a three-dimensional model that gives an overview of the entire city. This is a first attempt," says Naito.
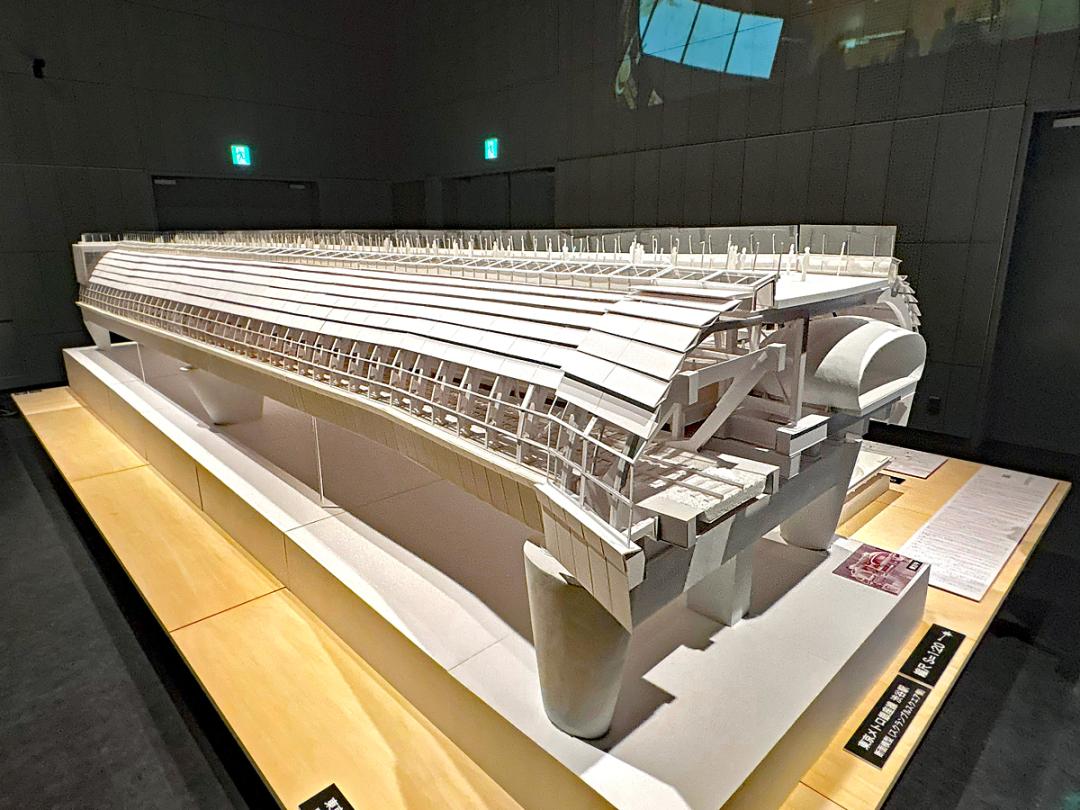
A 1/20 scale model of Shibuya Station on Tokyo Metro Co.,Ltd. GINZA LINE. In 2030, the skywalk called the East Exit 4th Floor Skyway will open on the M-shaped roof, linking Miyamasuzaka to Dogenzaka via JR Shibuya Station.
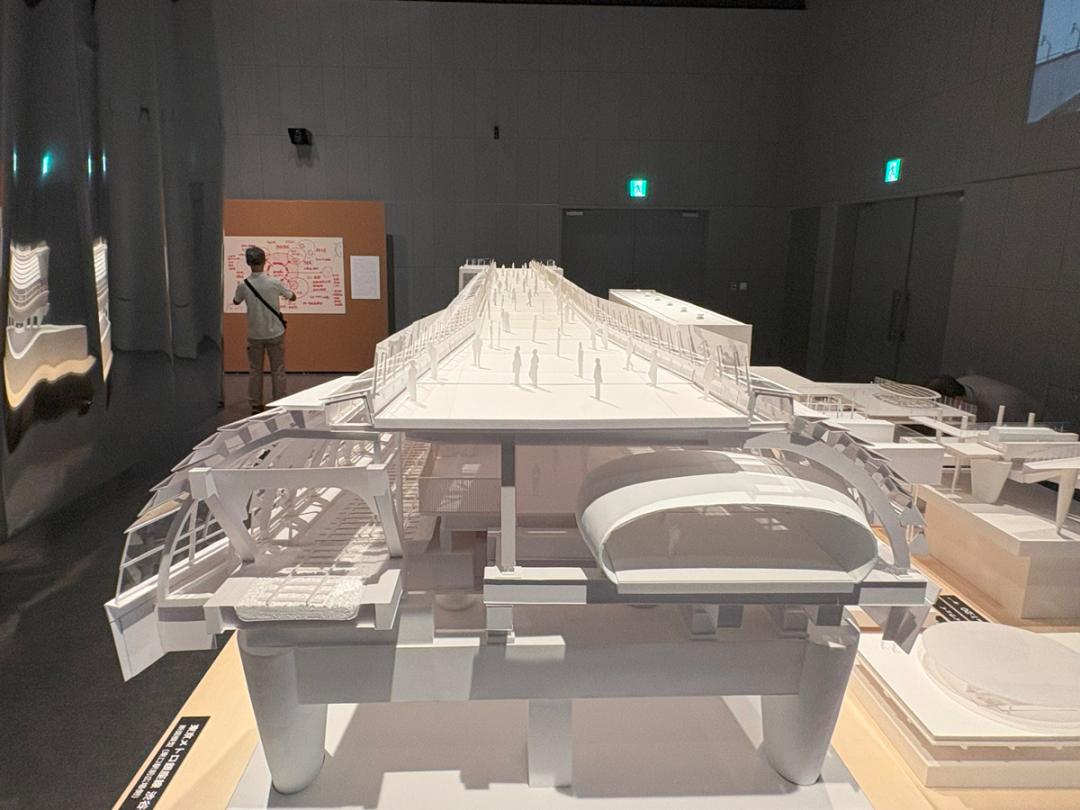
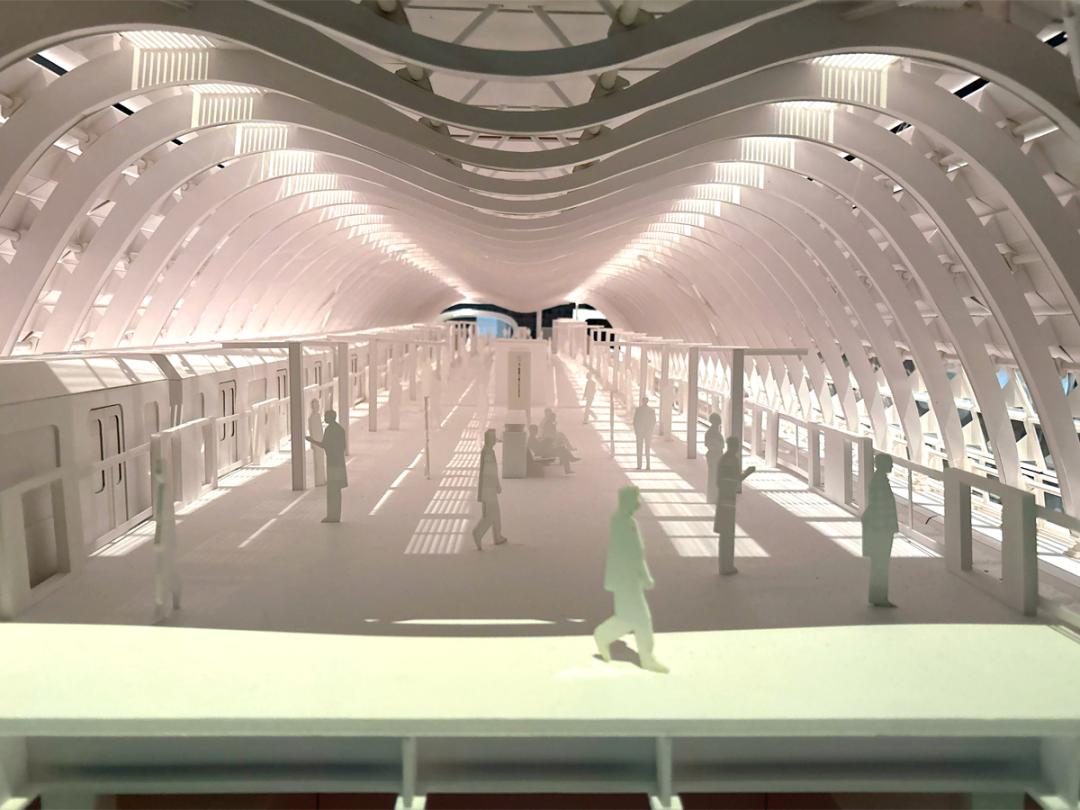
Left) Cross-section of Shibuya Station on Tokyo Metro Co.,Ltd. Ginza GINZA LINE. You can clearly see the skyway above GINZA LINE platform. Right) GINZA LINE Shibuya Station platform was relocated and opened to the public in 2020. Its beautiful M-shaped form is distinctive.
The exhibition also featured a video work that was filmed and edited to show Shibuya and Masuda side by side, allowing visitors to experience the flow of time in the city and the countryside through the video as well as the exhibits.
An intricately recreated model - making Shibuya's future more visible
Don't miss the models of the future redevelopment of Shibuya Station. On display are detailed partial models of the "A8 Exit" stairs connecting Hachiko Square with the "Shibuchika" and "Den-en-toshi Line", the "West Exit Skyway", a 3rd floor aerial corridor connecting JR Shibuya Station with SHIBUYA MARKCITY, and the "West Exit 3rd Floor Aerial Facility" to be developed at the west exit of the station connecting the 3rd floor ticket gates of JR Shibuya Station and GINZA LINE Shibuya Station. You can see the details of the structure and functions that cannot be seen in a large-scale model of the entire station, and you can get a higher resolution image of what kind of facilities and pedestrian flow will be developed at Shibuya Station and Hachiko Square, and what Shibuya will look like in the future.
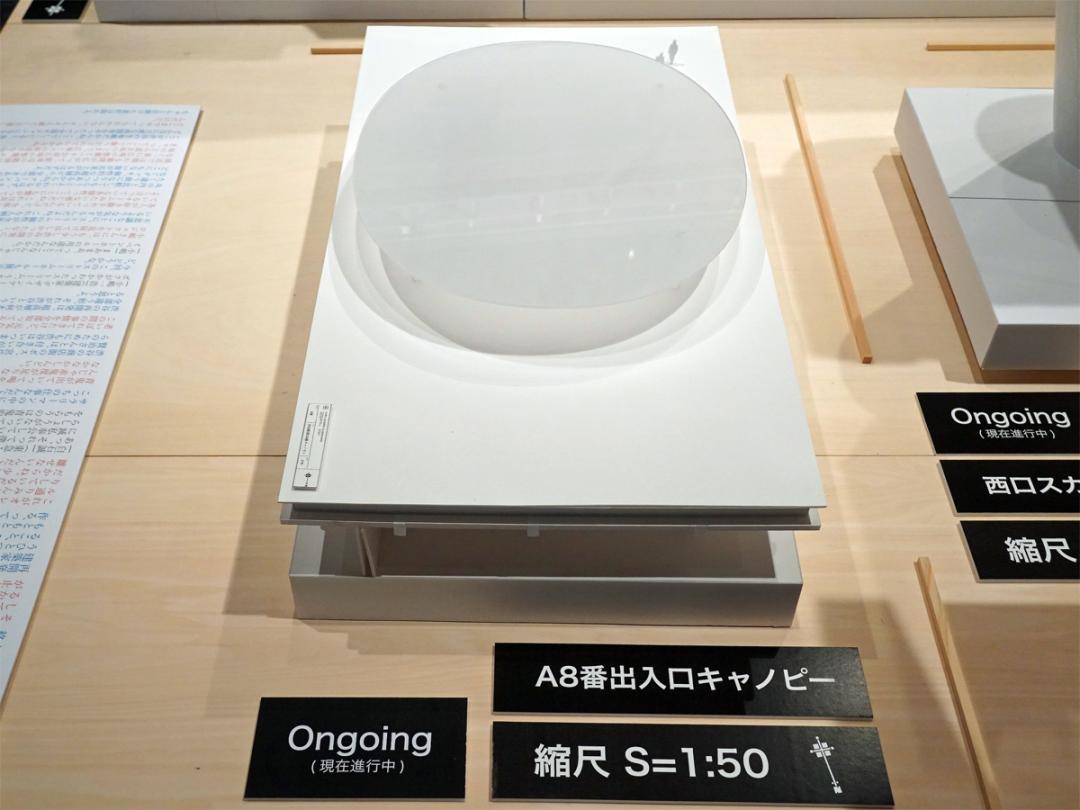
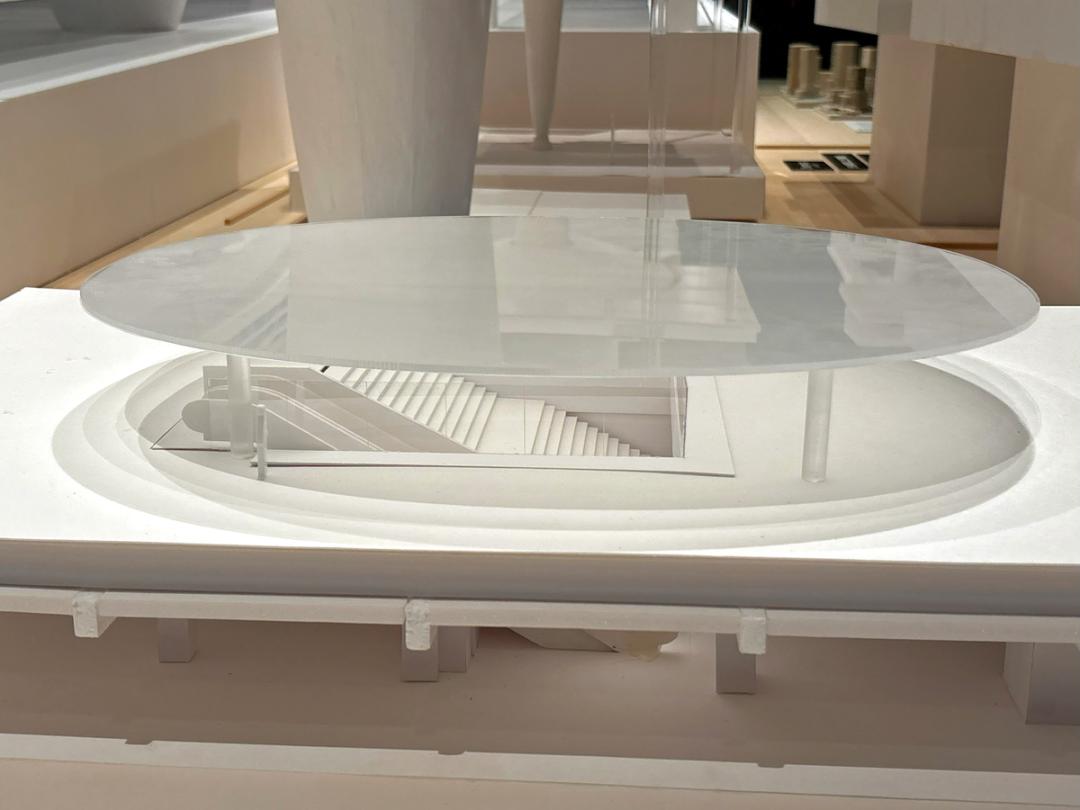
A model of the "A8 Entrance/Exit" canopy (roof) that will be constructed at Hachiko Square (currently in progress).
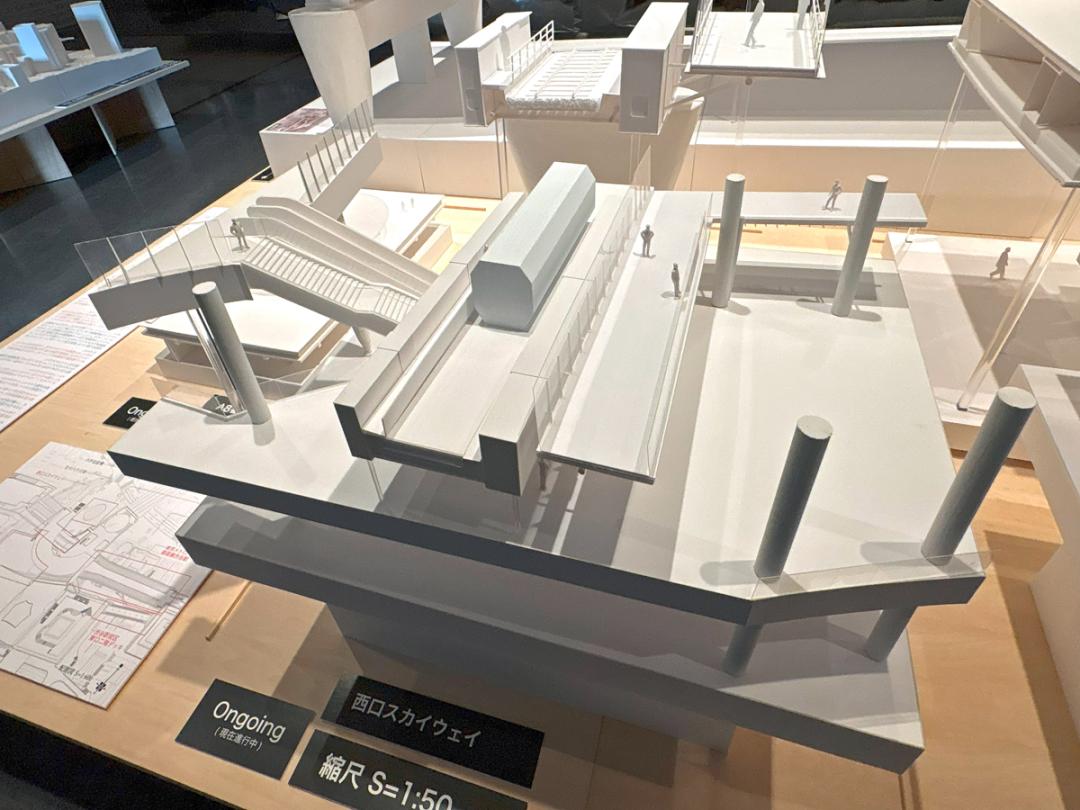
The model shows that there will be no pillars underneath the "West Exit Skyway," an aerial corridor at the third floor level, and that it will be supported by the elevated structure of GINZA LINE.
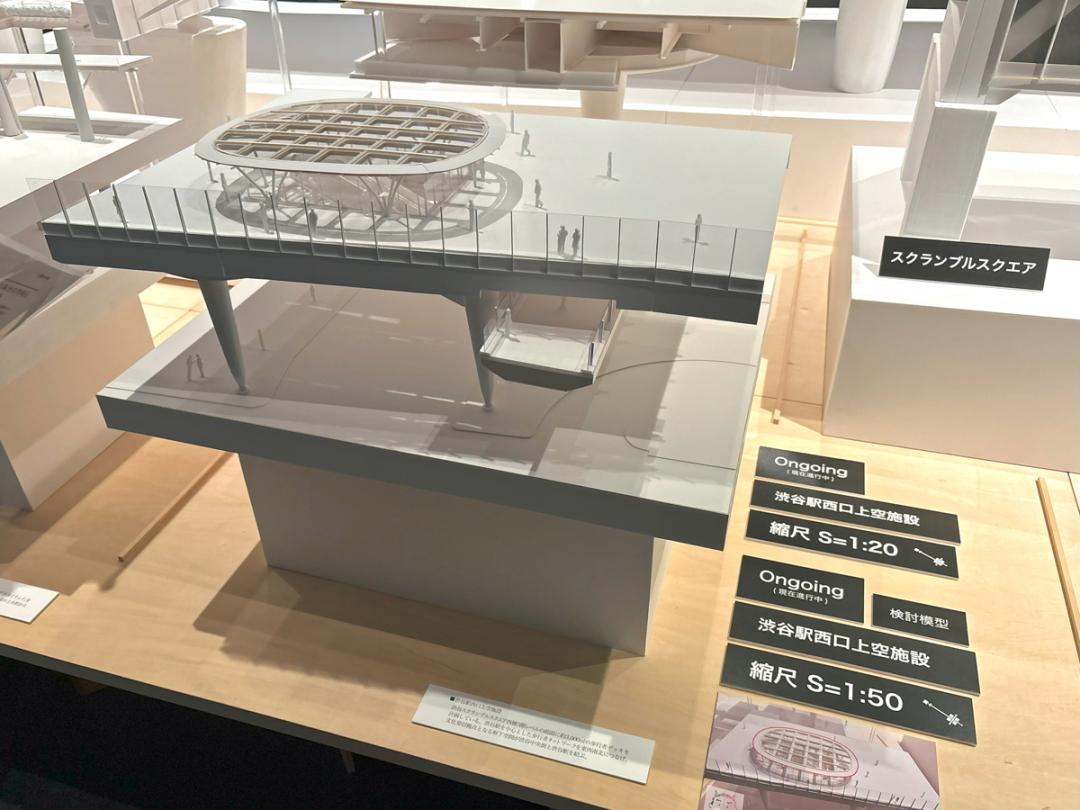
A model of the "Ongoing" facility above the west exit of Shibuya Station. A pedestrian deck of approximately 30,000 square meters will be constructed in front of the third floor of the West Building SHIBUYA SCRAMBLE SQUARE. It will connect the east, west, north and south of Shibuya Station, and the space under the eaves will serve as a cultural hub and connect to the Shibuya Chuo-gai area.
Finally, Naito encouraged visitors to visit, saying, "Architecture is not just about creating a magnificent building, but a process of worrying and thinking things through to give shape to it. I hope you can get a glimpse into the mind of an architect."
This exhibition is a "journey inside the mind" that visualizes the profound depth of the architectural endeavor, and is a valuable opportunity to reexamine the possibilities and future of architecture in the middle of the city of Shibuya. I would especially recommend this exhibition to anyone who loves Shibuya and architecture, as well as anyone who is worried about the future of Shibuya. It is sure to give visitors new seeds of thought.
- Title: "Architect Hiroshi Naito: Red and Blue Demons Fight Outside the Ring in Shibuya"
- Date: Friday, July 25, 2025 to Wednesday, August 27, 2025, 11:00-20:00
- Venue: SHIBUYA STREAM Hall
- Admission fee: 1,500 yen for adults, 1,000 yen for university students and younger, free for preschoolers
- Organized by: "Architect Hiroshi Naito Exhibition in Shibuya" Executive Committee
- Supported by: Shibuya-ku,
- official: http://naito-shibuya2025.shibuyabunka.com/
![[Report] A journey through urban and architectural thought - Hiroshi Naito exhibition opens in Shibuya](https://biz.shibuyabunka.com/storage/images/watch/1753501320.jpg)
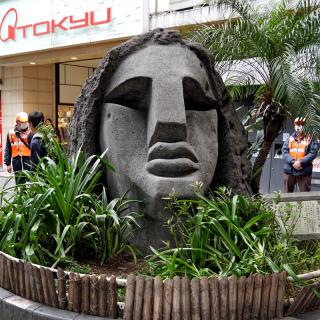
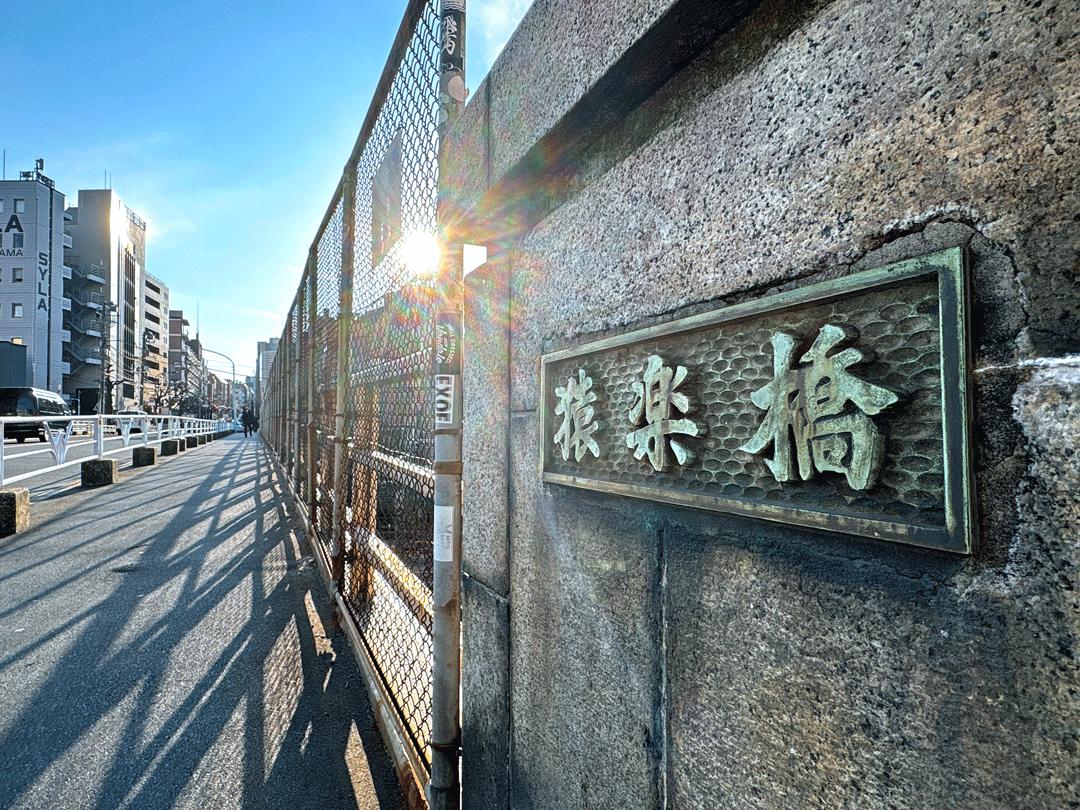
![[Report] "Shibuya Archive Photo Exhibition 2025" opens, shining a light on Shibuya's streets, including "Koibumi Yokocho" and "Spain Hill"](https://biz.shibuyabunka.com/storage/images/watch//1763622716.jpg)
![[Report] A journey through urban and architectural thought - Hiroshi Naito exhibition opens in Shibuya](https://biz.shibuyabunka.com/storage/images/watch//1753501320.jpg)
