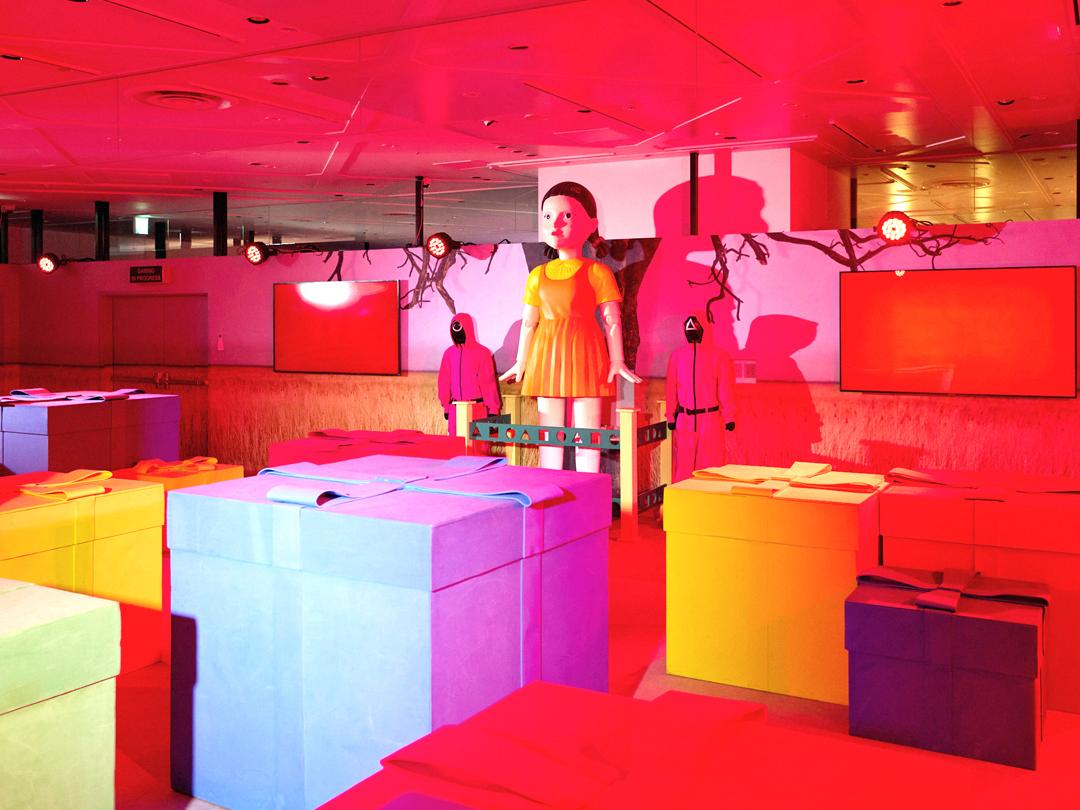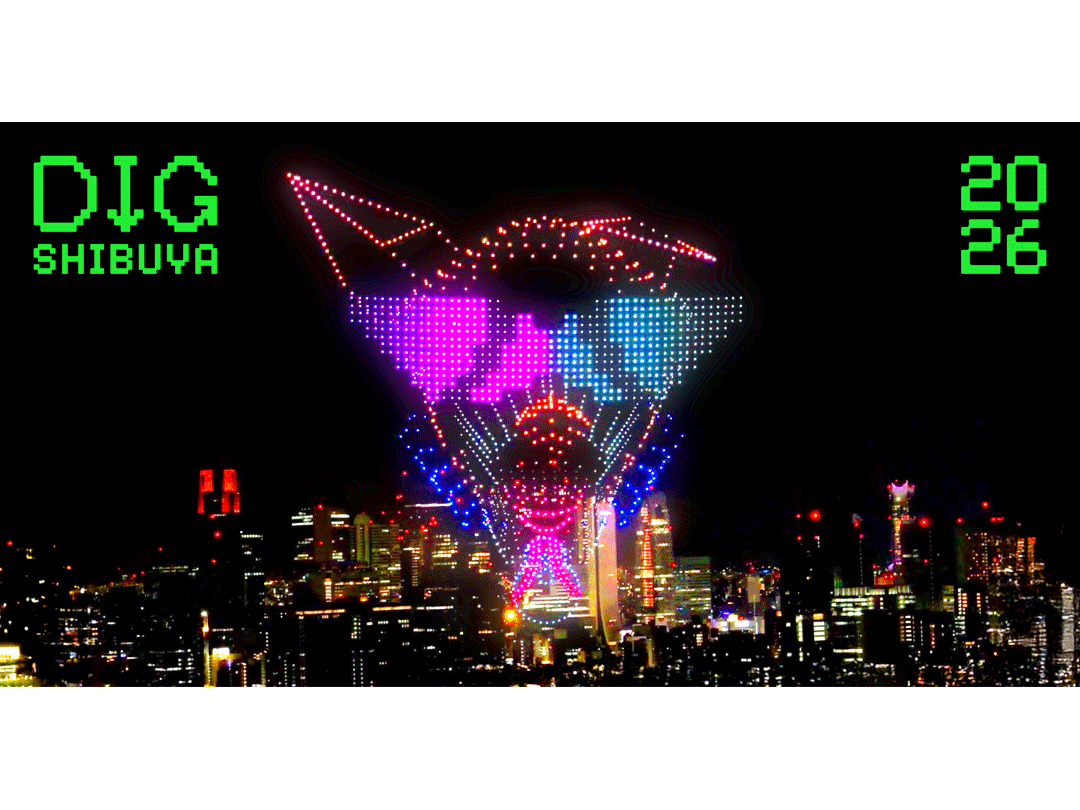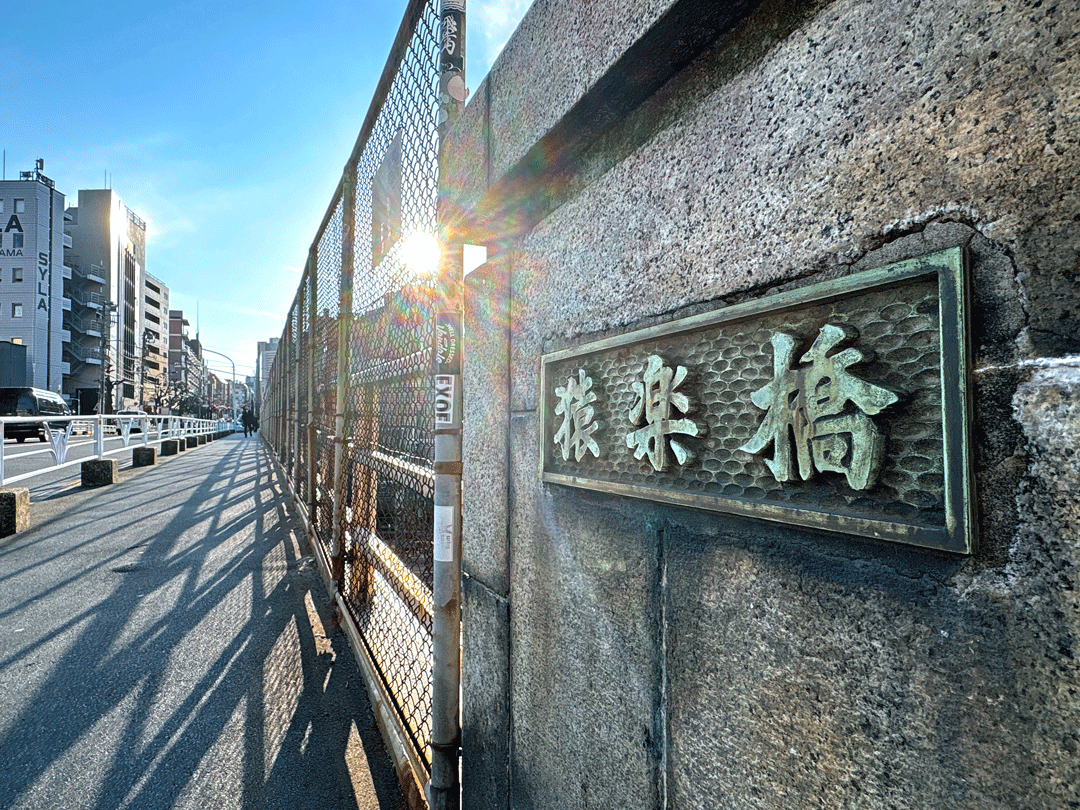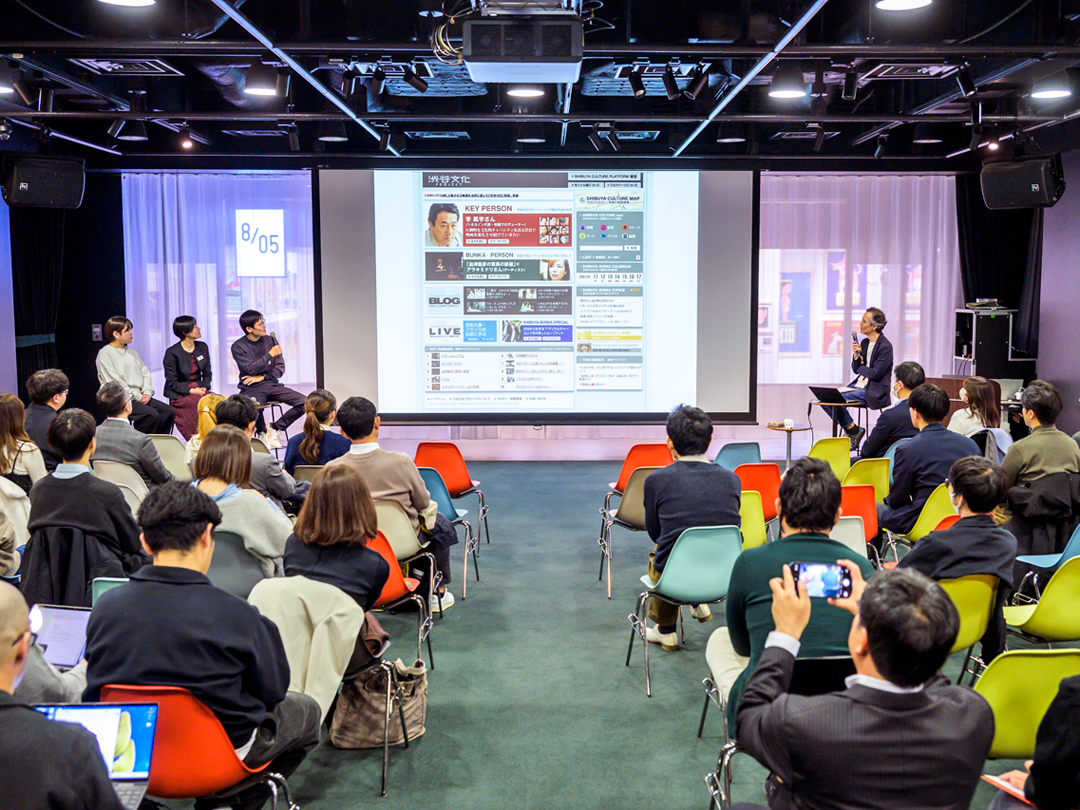SHIBUY.A. × WATCH
[Report] Walking around the construction site of Shibuya's "Skyway," a "future aerial corridor" connecting the east and west
2025-07-08
A construction site tour of the "East Exit 4th Floor Skyway (tentative name)," an aerial corridor to be developed directly above Shibuya Station on Tokyo Metro Co.,Ltd. GINZA LINE, was held for members of the press on July 8, 2025.
The "Skyway," which can be called the "final chapter" of the Shibuya Station redevelopment, is being constructed with the aim of opening for service in fiscal year 2030. It is part of a Tokyo Metro Co.,Ltd. GINZA LINE linking the east and west sides, stretching from the "Hikarie Deck (Miyamasuzaka direction)" located on the north side of the fourth floor of Shibuya Hikarie, directly above the Tokyo Metro Ginza Line, via JR Shibuya Station to SHIBUYA MARKCITY (Dogenzaka direction).
- Shibuya redevelopment enters final chapter: Full picture revealed for completion in 2034 (2025/05/10)
- "Shibuya in 2034" imagined from a completed model - Experience the future of the city in 3D (2025/06/04)
- JR Shibuya Station traffic flow will change dramatically. The foundation is being laid for the future construction of an east-west free passageway (2025/04/10)
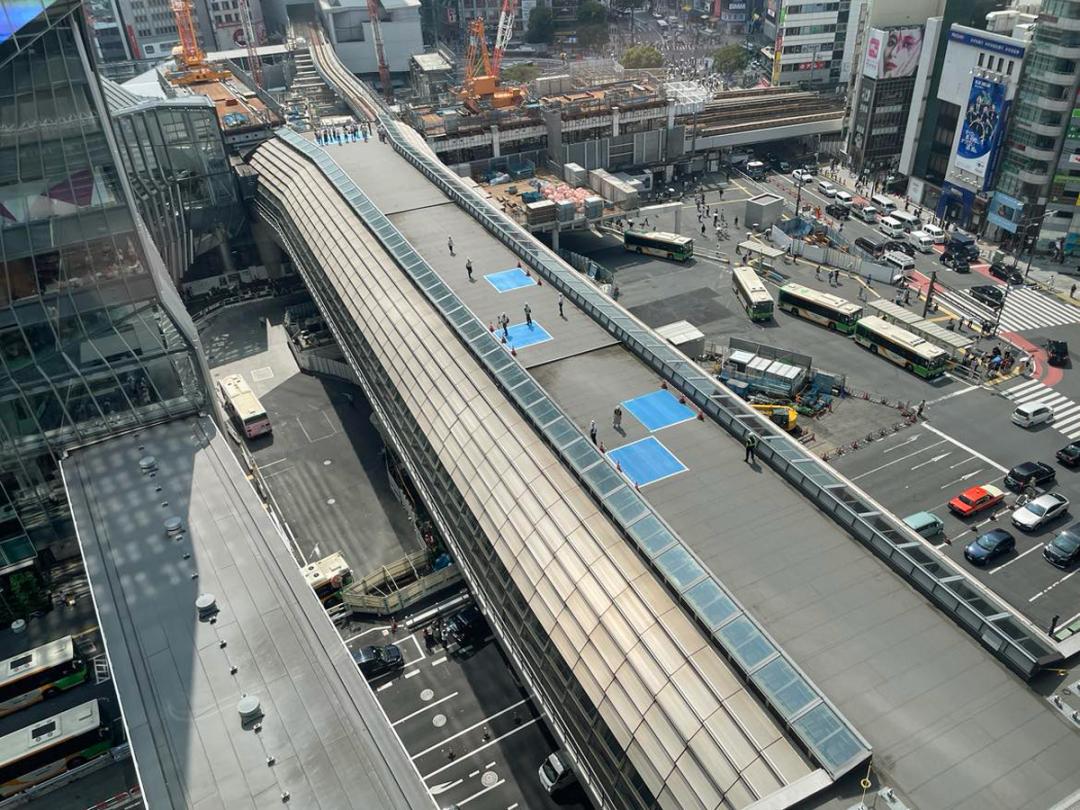
Aerial view of the East Exit 4th Floor Skyway, a bridge connecting the east and west sides of Shibuya.
On this day, we visited the construction site of the "East Exit 4th Floor Skyway (provisional name)," located directly above the roof of Shibuya Station on GINZA LINE. The total length is about 115 meters and the width is about 8 meters. A further 5 meters of extension is planned. Currently, finishing work on the floor and fences remains, but the structure as a pedestrian deck is already nearing completion. Once completed, it will connect the 4th floor of the central building directly above JR Shibuya Station with the urban core at the west exit, making it much more convenient to travel to Hachiko Square and SHIBUYA MARKCITY.
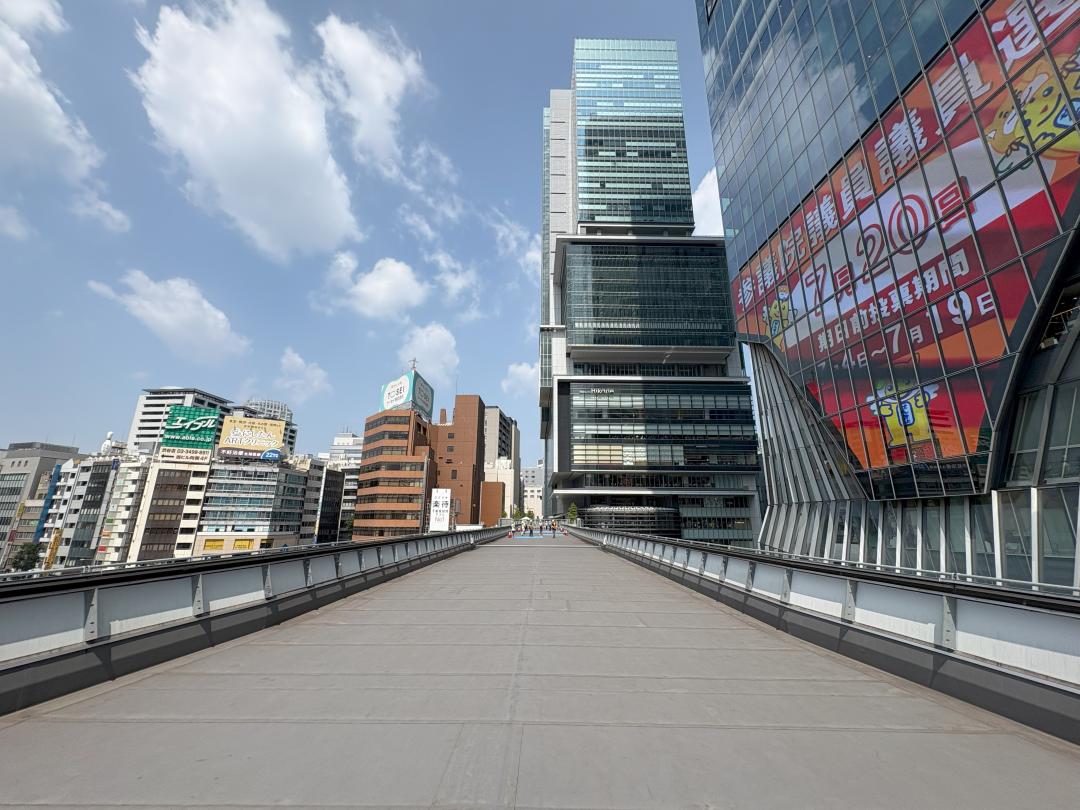
"East Exit 4th Floor Skyway" seen from the west (Shibuya Hikarie in the center)
"Until now, Shibuya has been divided by major roads and railways. To resolve this issue, we have worked with various businesses to develop routes that allow for easy movement around the area. The new Skyway is like the final piece of the puzzle," says Suzuki Yoichiro of the Urban Development Division of Tokyu Corporation, which is in charge of the redevelopment.
"The area around Shibuya Station is currently extremely congested, and with the increase in inbound tourists in particular, traffic flow tends to become concentrated. The construction of the Skyway will help disperse the flow of people, which will help alleviate congestion," he said.
A floating walkway, its scale and sense of openness
Standing on the Skyway, you can see the view of the "New Shibuya" spread out below you. Looking towards Shinjuku, you can see Miyamasuzakashita intersection, Meiji Dori, Jingu Forest in the distance, and even the skyscrapers of Shinjuku Subcenter.
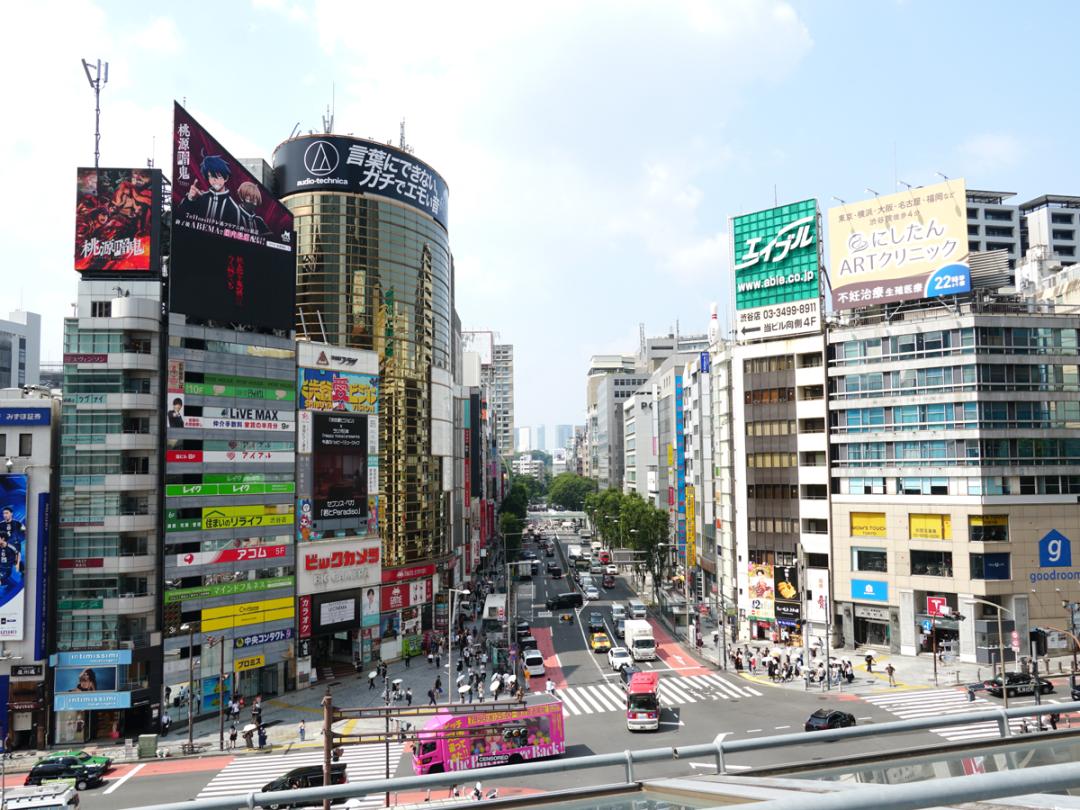
View of Meiji Dori (towards Shinjuku) from the Skyway
Meanwhile, heading towards Ebisu, you can see the East Exit Deck built above National Route 246, the Metropolitan Expressway, and on the right SHIBUYA STREAM, which houses Google's headquarters.
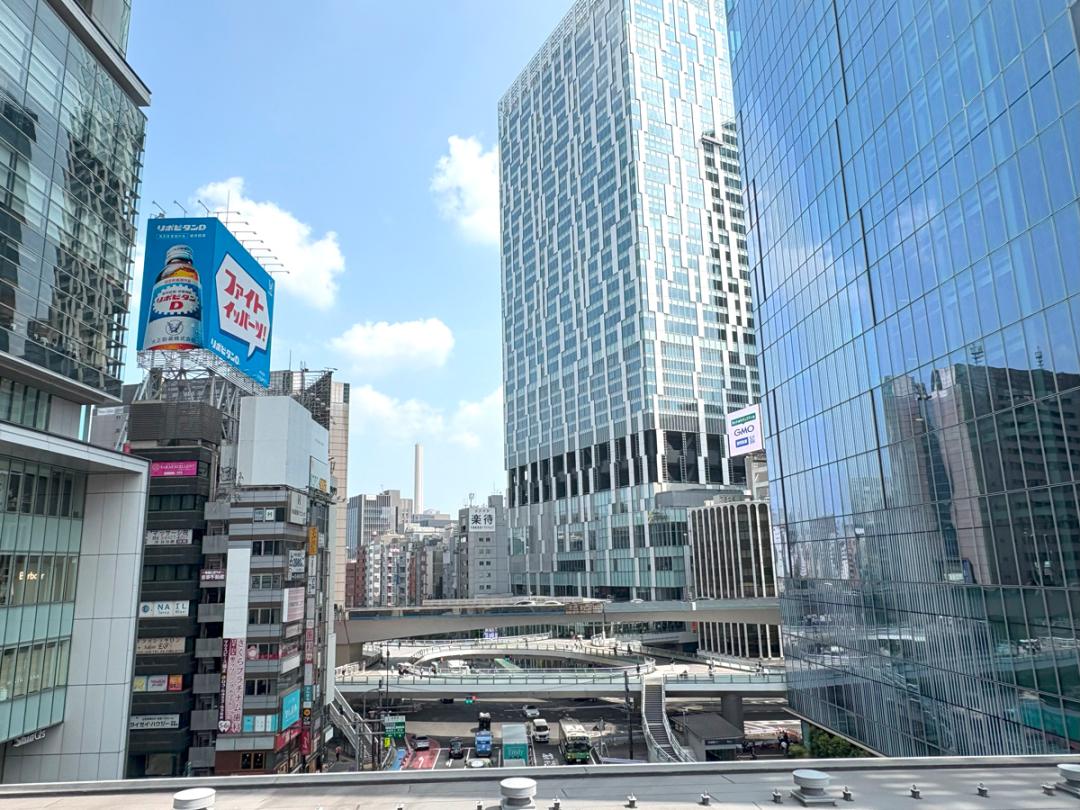
View of Meiji Dori (towards Ebisu) from the Skyway
From the tip of the Skyway, you can also get a close-up look at the ongoing JR Shibuya Station improvement work (which will become the central building SHIBUYA SCRAMBLE SQUARE in the future). The Tokyu Toyoko Department Store West Building and JR Shibuya Station structures that once stood here have already been demolished, and GINZA LINE and JR Line that were inside are gradually becoming visible, as well as the framework of the new station facilities.
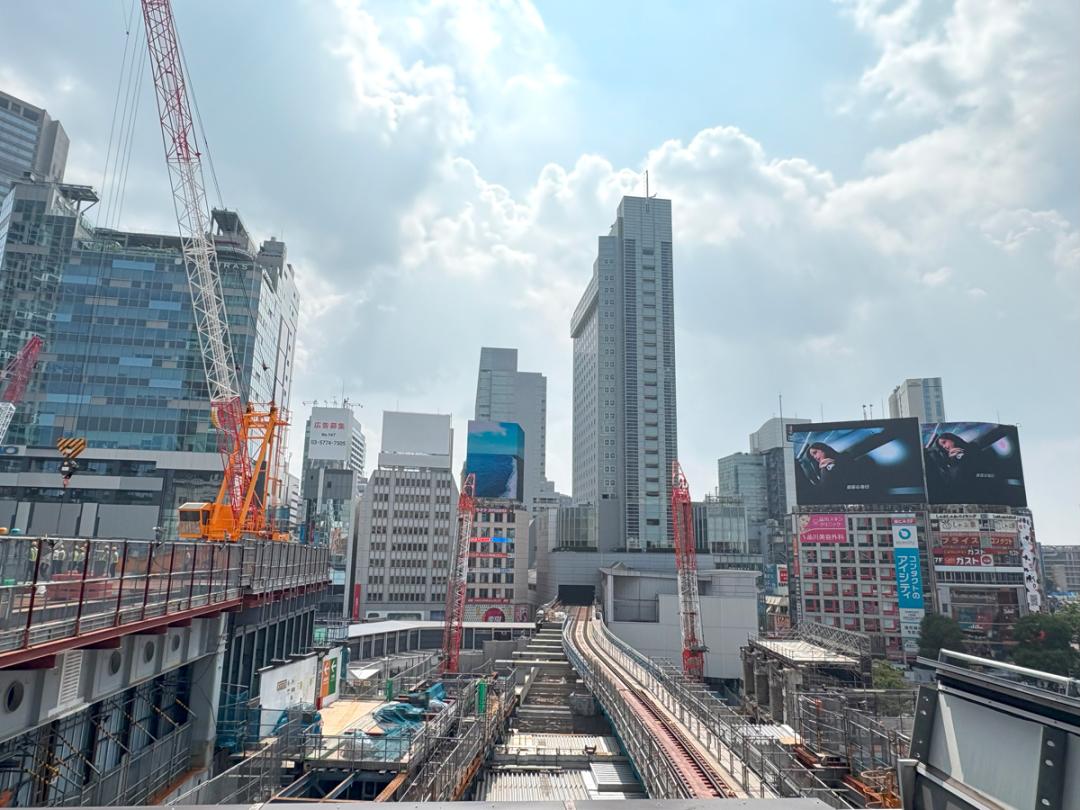
The JR Shibuya Station improvement work as seen from the end of the Skyway. On the left is Shibuya Fukuras, and in the center is SHIBUYA MARKCITY
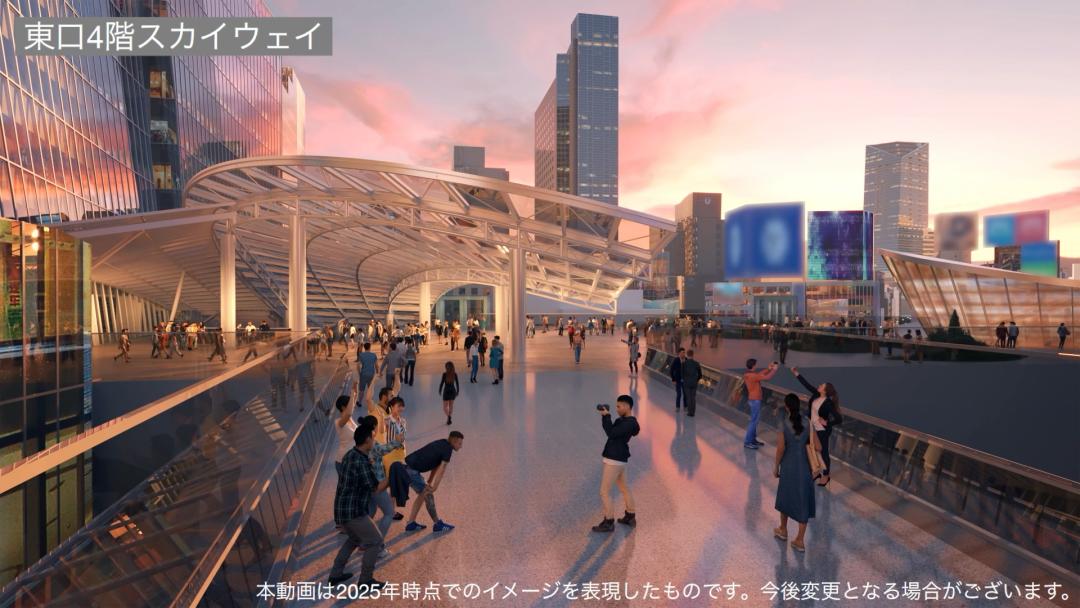
A future image seen from the same location (Skyway) as in the photo above. The central roof is the "West Exit Urban Core," which will facilitate smooth vertical movement from the 4th floor, where the Skyway is located, to ground level, where Hachiko Square is located. The facility on the right is the "4th Floor Pavilion," which will be a cutting-edge facility. (Image provided by Shibuya Station Block Building Consortium)
In the future, a "4th Floor Pavilion" designed by Kengo Kuma's architectural firm will be constructed at this location, creating a new spot for aerial views of Shibuya Scramble Crossing.
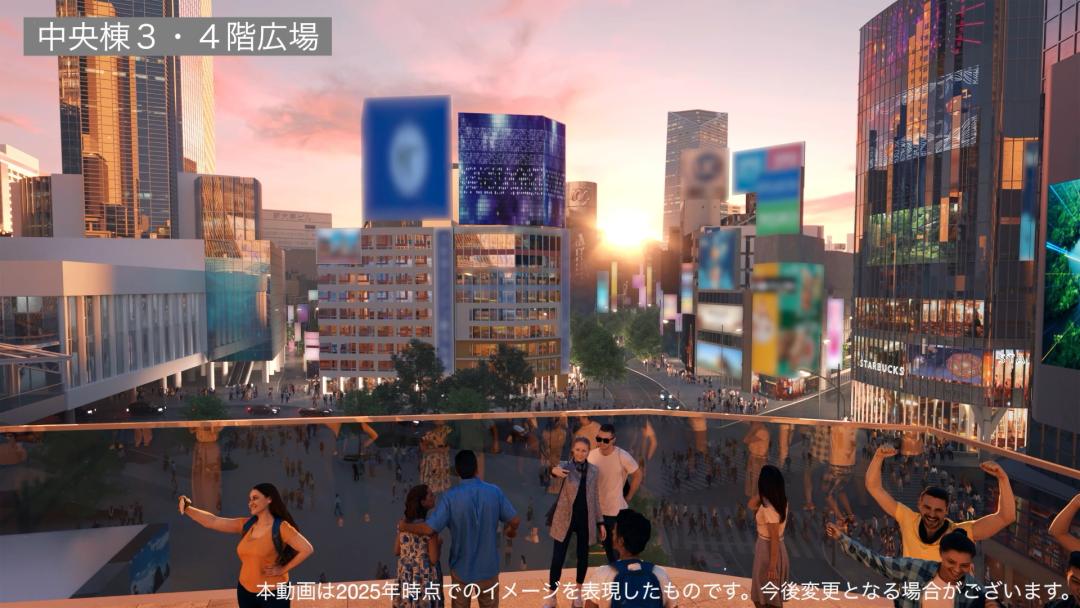
A staircase has been constructed around the periphery of the publilon on the fourth floor of the central building, and from the tip of the central building one can get a panoramic view of Shibuya Scramble Crossing and Hachiko Square (Image provided by Shibuya Station Block Building Company)
"When you walk along the Skyway, you'll see a completely different view of Shibuya than you've seen before. Until now, all the attention has been on the Hachiko Square side of the west exit, but in the future, attractive spaces such as a plaza will be created at the east exit as well. I think the Skyway has the potential to become a new tourist spot in the future," says Suzuki.
Shibuya's "once in a century" makeover nears completion
The redevelopment of the Shibuya Station block began in 2009 with the start of construction to relocate Shibuya Station on Tokyo Metro Co.,Ltd. FUKU-TOSHIN LINE, followed by the start of construction on the first phase SHIBUYA SCRAMBLE SQUARE (East Tower) in 2014 and its opening in 2019. The new GINZA LINE Shibuya Station building will open in 2020, the JR SAIKYO LINE Line platform will be relocated, YAMANOTE LINE Line platform will be converted to an island platform, and construction of Scramble Square Phase II (Central Tower and West Tower) will begin in 2025. The redevelopment has been carried out in stages while taking care not to disrupt train services.
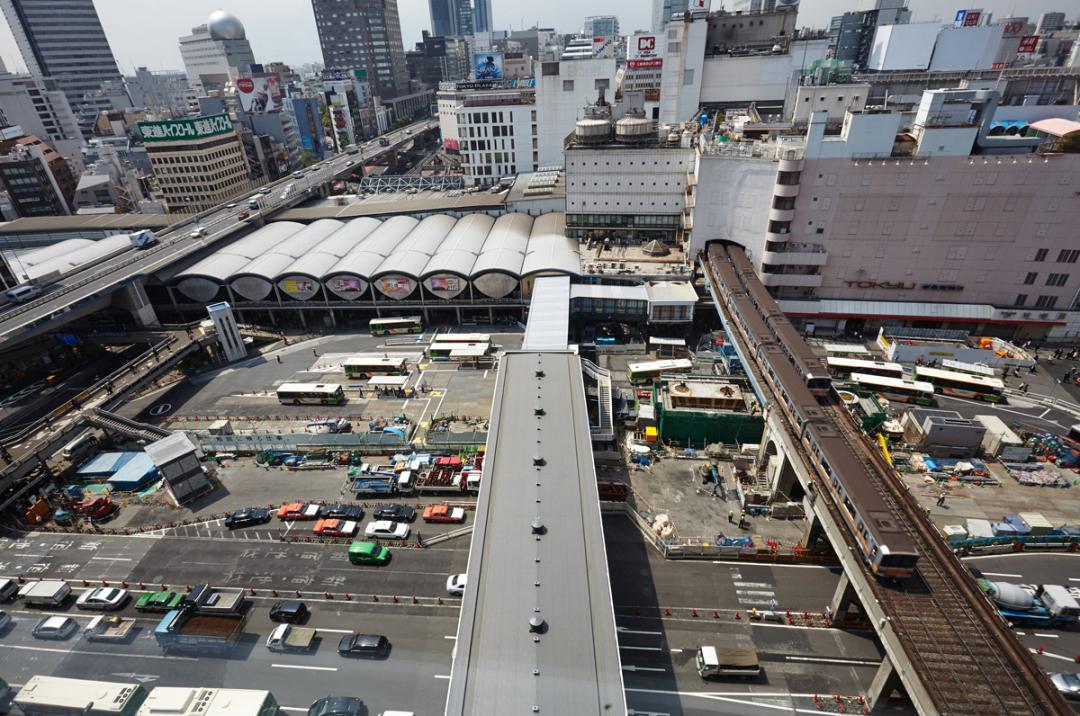
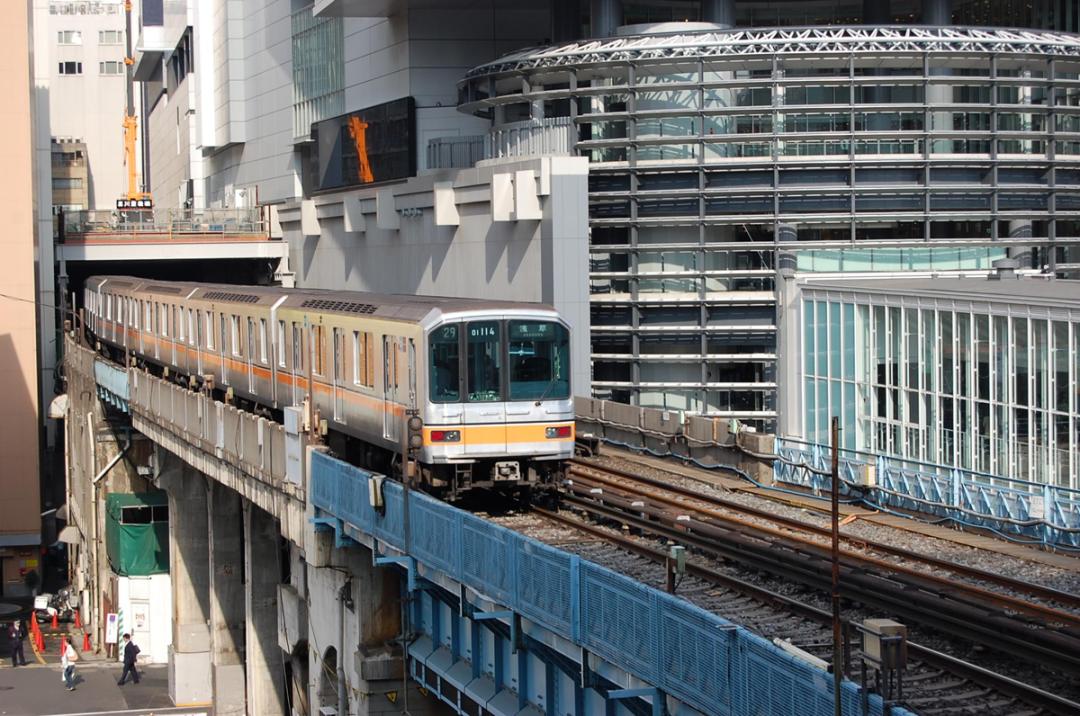
The area around the east exit of Shibuya Station and GINZA LINE 12 years ago (photographed in 2013). It is clear that the east exit area has undergone major changes in the past decade.
The Skyway and Scramble Square Phase II projects are the culmination of Shibuya's 20-year redevelopment. The Skyway is scheduled for completion in 2030, and Scramble Square Phase II in 2031.
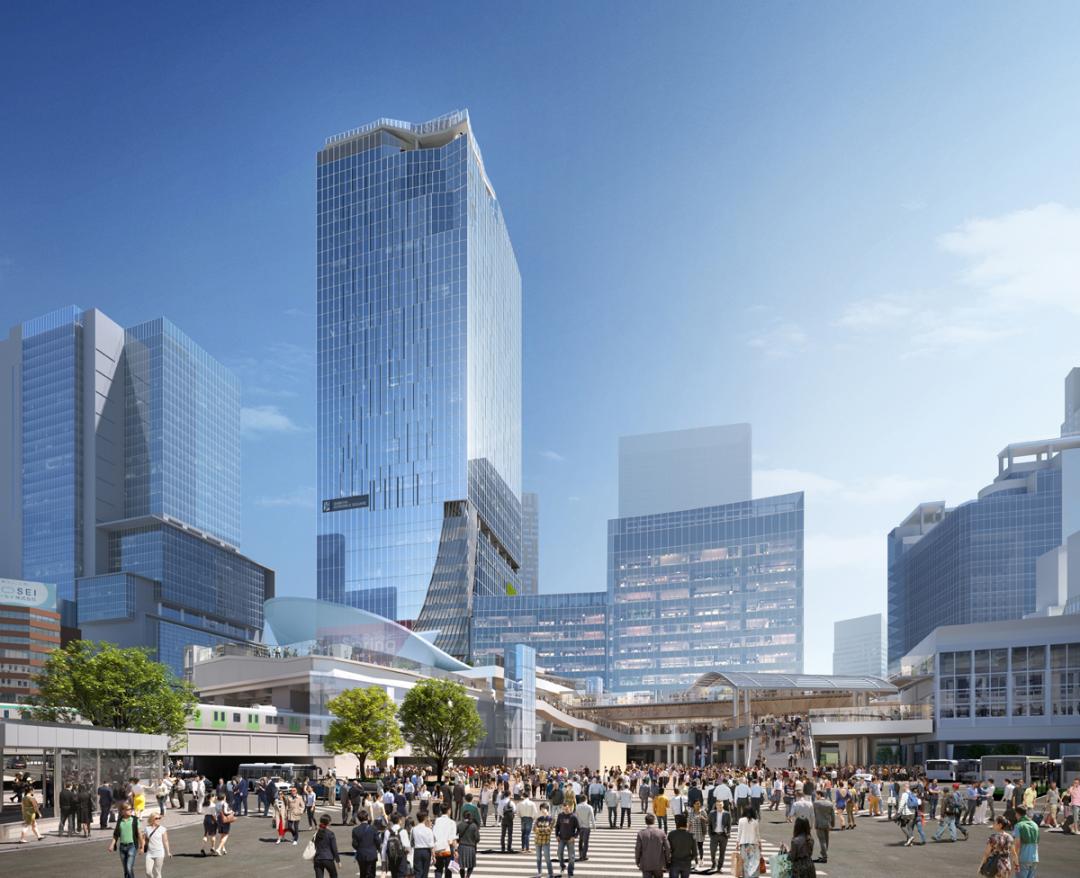
Future concept of the Shibuya Station area (Image provided by Shibuya Station Block Building Operator)
By 2030, the East-West divide will be eliminated, and Shibuya will become a place where everyone can walk comfortably.
It will smoothly connect to SHIBUYA MARKCITY area in the air, and the city that was previously separated by railroads, highways, and elevation differences will be reconstructed in three dimensions. Furthermore, this aerial passage is not just a means of transportation, but is also attracting attention as a new tourist resource. Once completed, it is likely to become a popular "tourist spot" on a par with the Shibuya Scramble Crossing, the Hachiko statue, and Shibuya Sky.
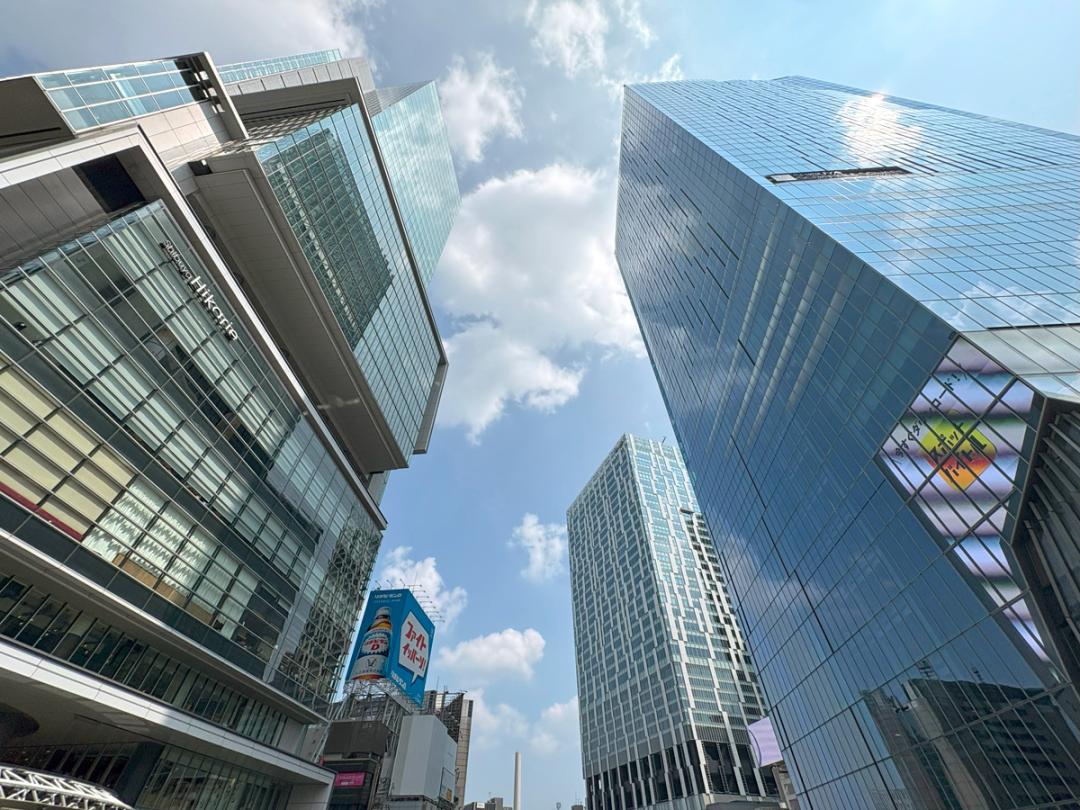
From left: Shibuya Hikarie (2012), SHIBUYA STREAM (2018), SHIBUYA SCRAMBLE SQUARE East Tower (2019)
Five more years until completion. The climax of this once-in-a-century redevelopment project is now quietly taking shape. Shibuya will be reborn from a "divisional city" to a "connected city." Shibuya will be a place where everyone can walk comfortably without getting lost in the crowds. It's neither a footbridge nor an underground passage, but a new urban landscape is about to be born.
Finally, please take a look at the "Completed Redevelopment Image Video" released by the Shibuya Station Area Management Council. It will give you a clearer picture of what the "Shibuya Station of the Future" will look like.
Completion image video (Shibuya Station Area Management Council)
![[Report] Walking around the construction site of Shibuya's "Skyway," a "future aerial corridor" connecting the east and west](https://biz.shibuyabunka.com/storage/images/watch/1751977190.jpg)
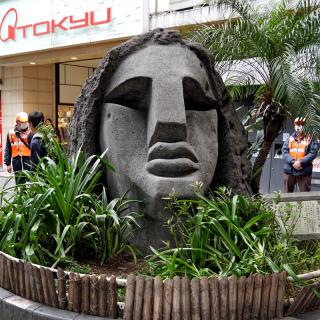
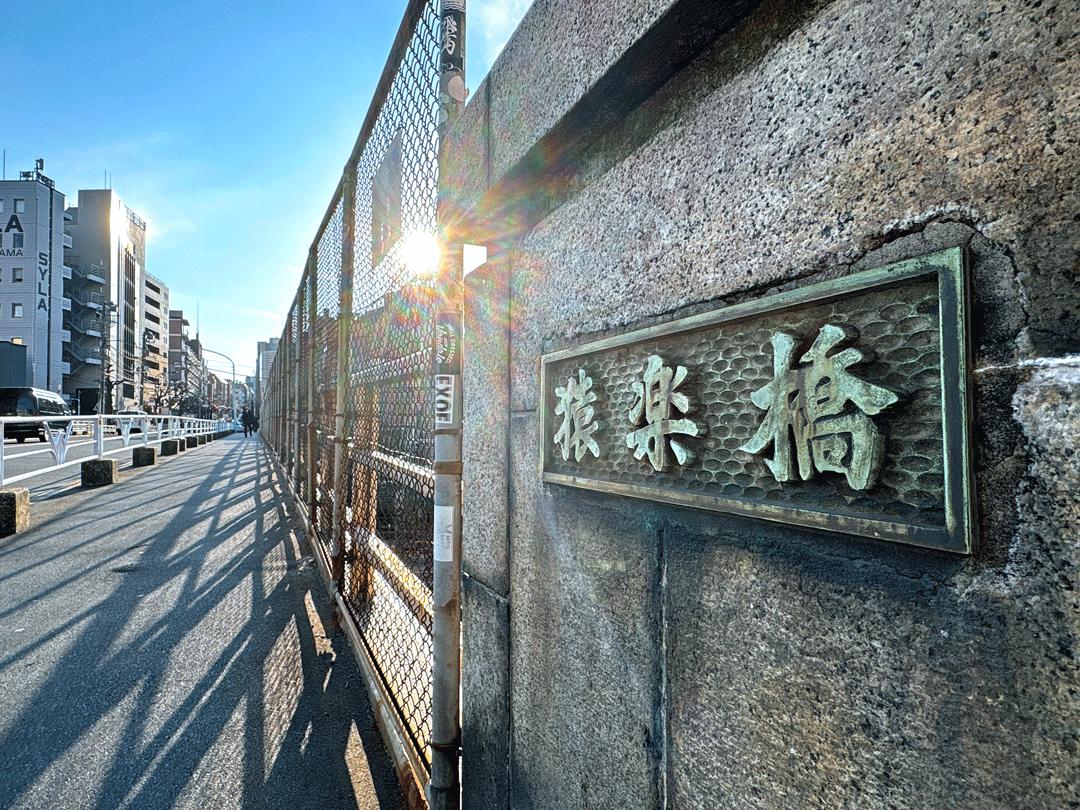
![[Report] Shibuya Culture Project 20th Anniversary Event "Shibuya's 20 Years of Memories and the Future"](https://biz.shibuyabunka.com/storage/images/watch//1766289627.png)
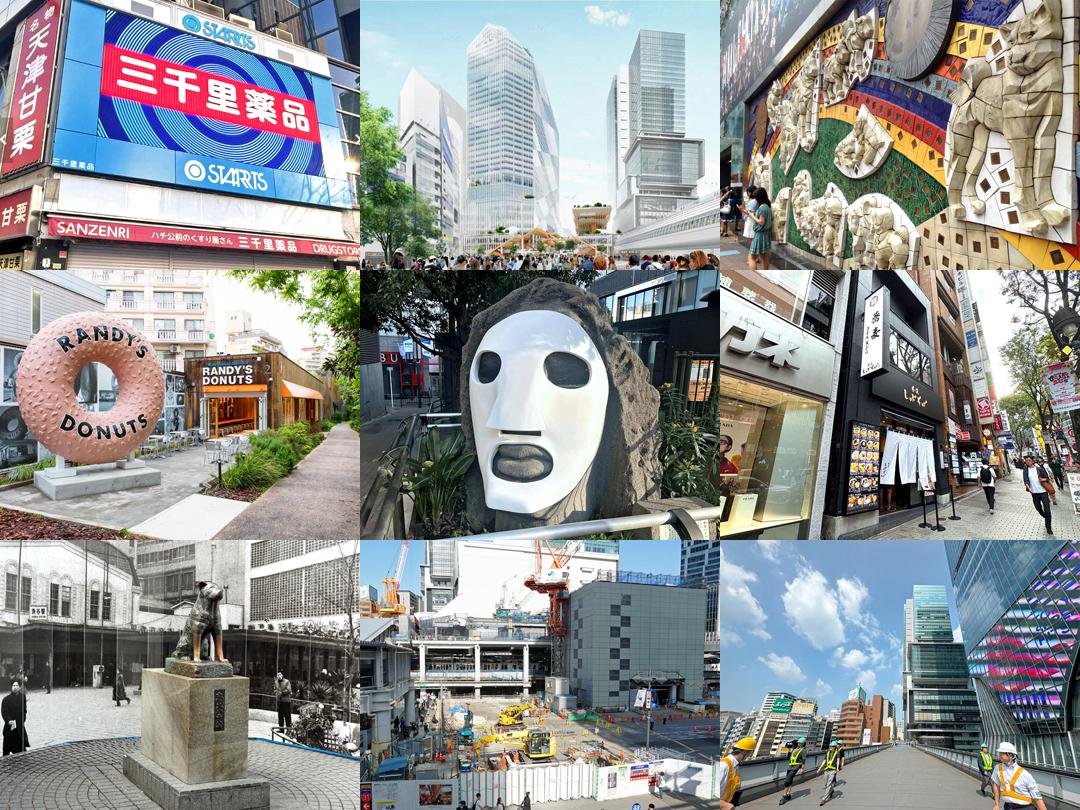
![[Report] "Shibuya Archive Photo Exhibition 2025" opens, shining a light on Shibuya's streets, including "Koibumi Yokocho" and "Spain Hill"](https://biz.shibuyabunka.com/storage/images/watch//1763622716.jpg)
